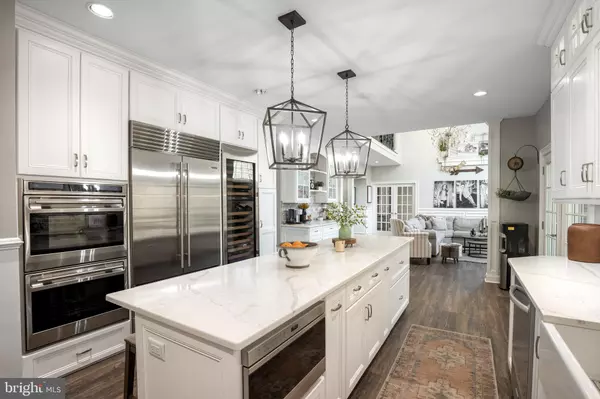$840,000
$875,000
4.0%For more information regarding the value of a property, please contact us for a free consultation.
146 JOCKEY HOLLOW RUN Swedesboro, NJ 08085
4 Beds
4 Baths
3,449 SqFt
Key Details
Sold Price $840,000
Property Type Single Family Home
Sub Type Detached
Listing Status Sold
Purchase Type For Sale
Square Footage 3,449 sqft
Price per Sqft $243
Subdivision The Glen At Oldman
MLS Listing ID NJGL2013582
Sold Date 08/26/22
Style Colonial,Contemporary
Bedrooms 4
Full Baths 3
Half Baths 1
HOA Y/N N
Abv Grd Liv Area 3,449
Originating Board BRIGHT
Year Built 2003
Annual Tax Amount $16,698
Tax Year 2021
Lot Size 1.520 Acres
Acres 1.52
Lot Dimensions 0.00 x 0.00
Property Description
Take a look at the house of your dreams in the exclusive community of The Glen at Oldmans. This Swedesboro gem sits on almost two acres of land in Woolwich Township in the prestigious Kingsway School District. Upon arriving at the home you'll immediately notice the perfectly manicured landscaping and front stone pavers, accompanied by the extended driveway to your private oversize garage. Entering this home you are greeted by the bright and beautiful details of this home from start to finish. Gorgeous hardwood floors flow throughout the first level paired with custom moldings in each room. The bright and open foyer leads you to the spacious dining room, across from the library. The family room features cathedral ceilings with floor to ceiling windows paired with a stone finish, alongside a gas fireplace. Separated by French doors, off the kitchen features a large office, overlooking the backyard oasis. The new kitchen is an absolute masterpiece fit for a chef. Flowing perfectly from the family room the open concept kitchen features beautiful Quartz countertops, oversized island accompanied white white premium cabinetry plus a beautiful brick backsplash. The kitchen also features top tier Wolf and Sub-Zero appliances including including a 6-burner range, double wall ovens, refrigerator, microwave, refrigerator/freezer drawer combo built in the island, dishwasher and full sized 150 bottle built-in wine refrigerator. The second floor features four large bedrooms including the master suite fit for royalty. The master bedroom includes a stone double sided gas fireplace, hardwood floors throughout, a gigantic walk-in closet with built-in custom shelving, and a master bathroom with walk in steam shower and soaking tub. In addition, the second floor features another three bedrooms with hardwood floors throughout and a fresh coat of paint, with an absolutely stunning full bathroom with floor to ceiling tile, brand new walk-in glass sliding shower, and new premium vanity. The fully finished, walk out basement is a must see for any family. This huge space features a full theater room with built in surround sound system, built in gorgeous custom wood full bar with a third stone faade gas fireplace, a separate full gym with floor to ceiling mirrors, and another full bathroom with premium tile and brand new vanity. From the basement you can walk directly out to the backyard paradise, featuring a four years new salt water heated in ground pool, controlled by wireless smartphone technology and surrounded by premium travertine stone. Two separate patio sections are the perfect place for entertaining, plus a covered full bar complete with SS cabinets, Sub-Zero outdoor refrigerator and sound system. Above the bar you will find the screened in composite decking sunroom deck, with a grilling section and large space for enjoying the absolute stunning backyard paradise this home presents. The home is controlled by a 4 zone Sonos entertainment system. Live at this home worry free as the dual zoned HVAC has been replaced in 2021, roof and garage doors both replaced within the last four years. Extensive programmable multi-color themed outdoor low voltage lighting throughout the property. This home is a masterpiece come take a look for yourself today!
Location
State NJ
County Gloucester
Area Woolwich Twp (20824)
Zoning RES
Rooms
Other Rooms Living Room, Dining Room, Primary Bedroom, Bedroom 2, Bedroom 3, Kitchen, Family Room, Bedroom 1, Other, Attic
Basement Full, Fully Finished, Walkout Level
Interior
Interior Features Primary Bath(s), Kitchen - Island, Butlers Pantry, Skylight(s), Ceiling Fan(s), Sauna, Wet/Dry Bar, Kitchen - Eat-In
Hot Water Propane
Heating Forced Air
Cooling Central A/C
Flooring Wood, Tile/Brick
Equipment Oven - Self Cleaning, Dishwasher
Fireplace Y
Appliance Oven - Self Cleaning, Dishwasher
Heat Source Natural Gas
Laundry Main Floor
Exterior
Exterior Feature Deck(s), Patio(s)
Parking Features Oversized
Garage Spaces 3.0
Pool In Ground
Utilities Available Cable TV
Water Access N
Roof Type Shingle
Accessibility None
Porch Deck(s), Patio(s)
Attached Garage 3
Total Parking Spaces 3
Garage Y
Building
Story 2
Foundation Concrete Perimeter
Sewer On Site Septic
Water Well
Architectural Style Colonial, Contemporary
Level or Stories 2
Additional Building Above Grade, Below Grade
Structure Type 9'+ Ceilings
New Construction N
Schools
School District Kingsway Regional High
Others
Senior Community No
Tax ID 24-00027 02-00007
Ownership Fee Simple
SqFt Source Assessor
Security Features Security System
Special Listing Condition Standard
Read Less
Want to know what your home might be worth? Contact us for a FREE valuation!

Our team is ready to help you sell your home for the highest possible price ASAP

Bought with Non Member • Non Subscribing Office

GET MORE INFORMATION





