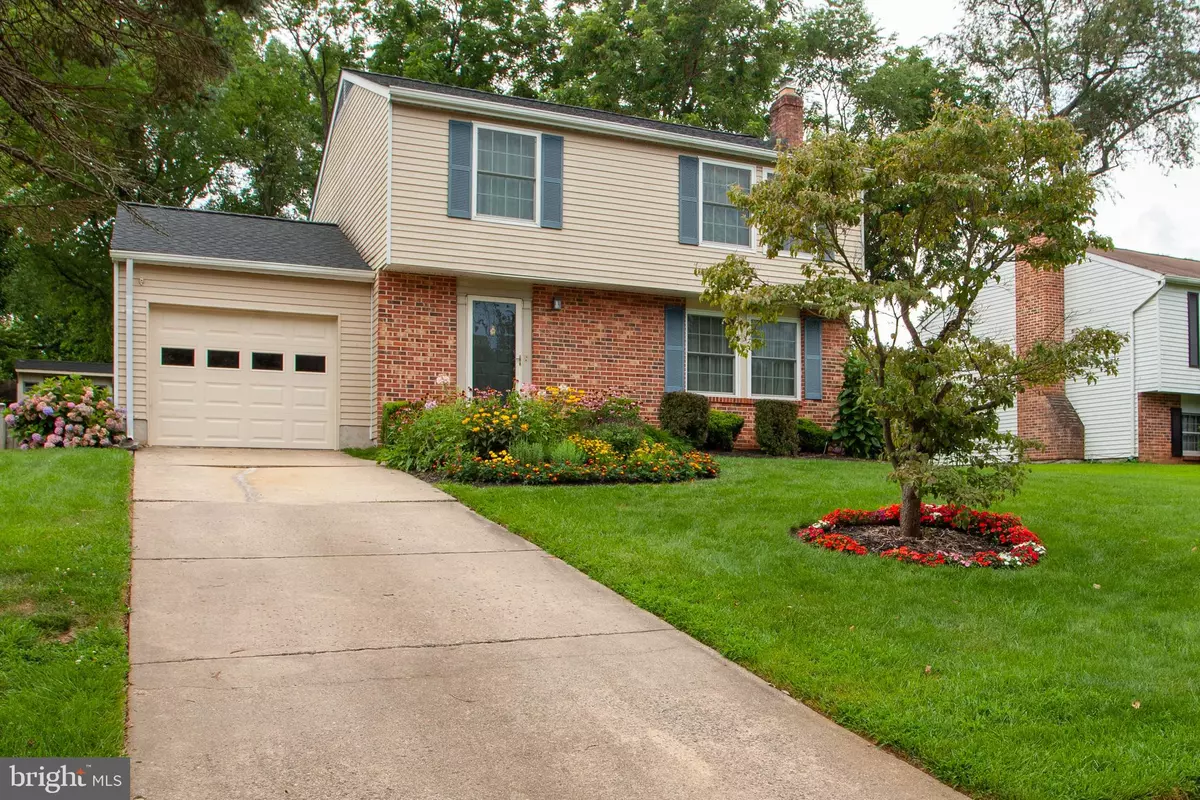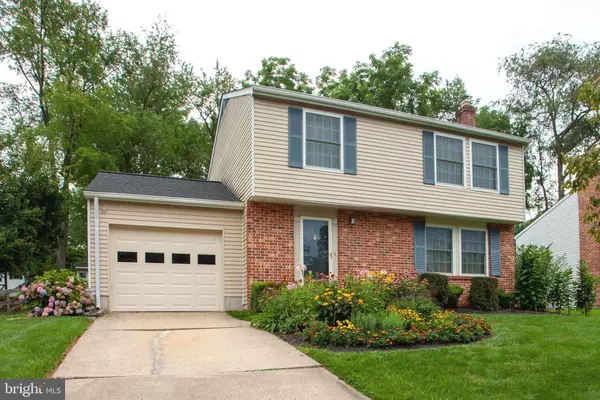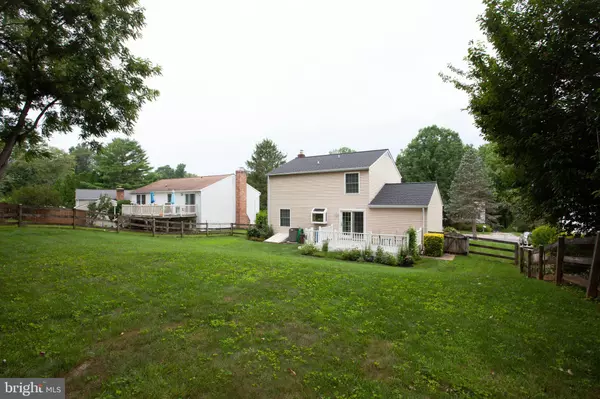$360,000
$399,900
10.0%For more information regarding the value of a property, please contact us for a free consultation.
605 E BROADWAY Bel Air, MD 21014
3 Beds
3 Baths
2,012 SqFt
Key Details
Sold Price $360,000
Property Type Single Family Home
Sub Type Detached
Listing Status Sold
Purchase Type For Sale
Square Footage 2,012 sqft
Price per Sqft $178
Subdivision Harford Woods
MLS Listing ID MDHR2014564
Sold Date 08/26/22
Style Colonial
Bedrooms 3
Full Baths 2
Half Baths 1
HOA Y/N N
Abv Grd Liv Area 1,512
Originating Board BRIGHT
Year Built 1979
Annual Tax Amount $3,011
Tax Year 2021
Lot Size 10,082 Sqft
Acres 0.23
Property Description
Highly Motivated Seller!! What an amazing location! This Harford Woods home is the definition of convenience. No town taxes with a lot of the benefits. **NO HOA** Walking distance to the town of Bel Air where you can enjoy shops, restaurants, entertainment and the Farmer's Market. This home has an amazing fenced back yard complete with an 8x20 Trex deck and a storage shed. Major systems have been updated; roof, windows, HVAC and more! Enjoy the large and bright eat-in kitchen that walks out to the deck. Separate formal dining room and living room. The additional space in the finished basement includes a wood burning fire place. Schedule your showing today, it won't last!
Location
State MD
County Harford
Zoning R2
Direction Northwest
Rooms
Basement Daylight, Partial, Heated, Improved, Interior Access, Outside Entrance, Partially Finished, Rear Entrance, Shelving, Sump Pump, Space For Rooms, Walkout Stairs, Windows
Interior
Interior Features Attic, Breakfast Area, Carpet, Ceiling Fan(s), Combination Kitchen/Dining, Family Room Off Kitchen, Floor Plan - Traditional, Formal/Separate Dining Room, Kitchen - Eat-In, Kitchen - Table Space, Pantry, Primary Bath(s), Stall Shower, Tub Shower
Hot Water Electric
Heating Heat Pump(s)
Cooling Central A/C, Heat Pump(s)
Flooring Carpet, Engineered Wood, Laminate Plank
Fireplaces Number 1
Fireplaces Type Brick, Fireplace - Glass Doors, Mantel(s)
Equipment Built-In Microwave, Dishwasher, Disposal, Dryer - Electric, Exhaust Fan, Icemaker, Range Hood, Refrigerator, Stove, Washer, Water Heater
Fireplace Y
Window Features Bay/Bow,Double Hung,Screens
Appliance Built-In Microwave, Dishwasher, Disposal, Dryer - Electric, Exhaust Fan, Icemaker, Range Hood, Refrigerator, Stove, Washer, Water Heater
Heat Source Electric
Laundry Basement, Has Laundry, Lower Floor, Washer In Unit
Exterior
Parking Features Additional Storage Area, Garage - Front Entry, Garage Door Opener, Inside Access
Garage Spaces 3.0
Fence Wood
Utilities Available Cable TV Available, Electric Available, Phone Available, Phone, Sewer Available, Water Available
Water Access N
View Street, Other
Roof Type Asphalt,Shingle
Street Surface Black Top,Paved
Accessibility None
Road Frontage City/County
Attached Garage 1
Total Parking Spaces 3
Garage Y
Building
Story 2
Foundation Block
Sewer Public Sewer
Water Public
Architectural Style Colonial
Level or Stories 2
Additional Building Above Grade, Below Grade
Structure Type Dry Wall,Block Walls
New Construction N
Schools
Elementary Schools Bel Air
Middle Schools Southampton
High Schools Bel Air
School District Harford County Public Schools
Others
Pets Allowed Y
Senior Community No
Tax ID 1303148610
Ownership Fee Simple
SqFt Source Assessor
Acceptable Financing Cash, Conventional, FHA, FHA 203(k), FHVA
Horse Property N
Listing Terms Cash, Conventional, FHA, FHA 203(k), FHVA
Financing Cash,Conventional,FHA,FHA 203(k),FHVA
Special Listing Condition Standard
Pets Allowed No Pet Restrictions
Read Less
Want to know what your home might be worth? Contact us for a FREE valuation!

Our team is ready to help you sell your home for the highest possible price ASAP

Bought with Marc C Robinson • ExecuHome Realty

GET MORE INFORMATION





