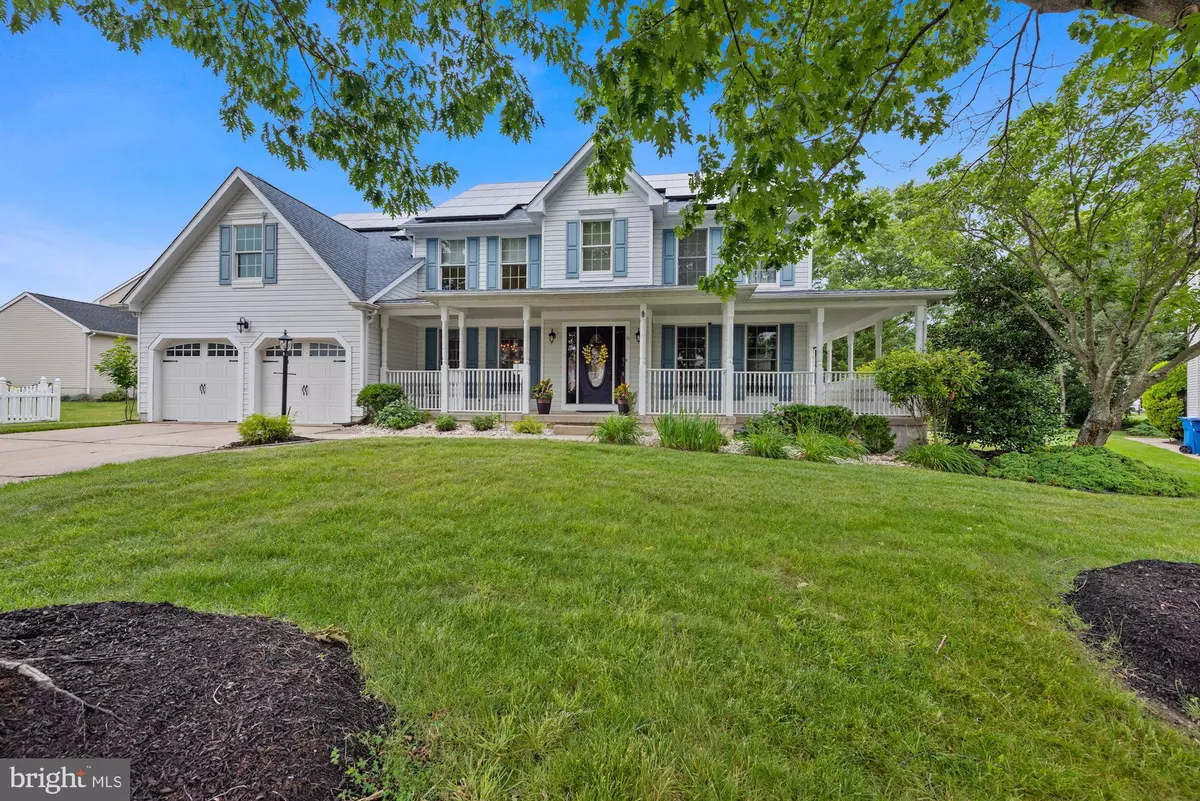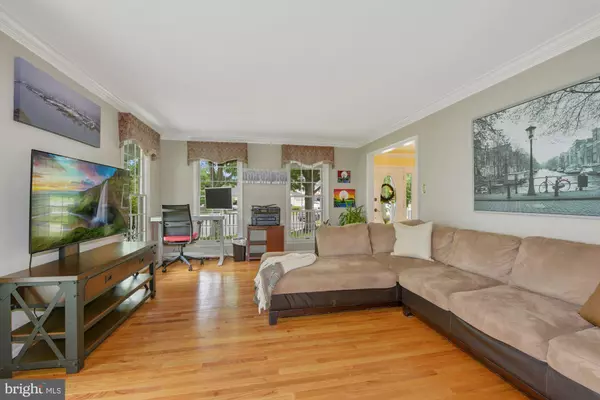$640,000
$590,000
8.5%For more information regarding the value of a property, please contact us for a free consultation.
6 UNION CIR Marlton, NJ 08053
4 Beds
3 Baths
2,966 SqFt
Key Details
Sold Price $640,000
Property Type Single Family Home
Sub Type Detached
Listing Status Sold
Purchase Type For Sale
Square Footage 2,966 sqft
Price per Sqft $215
Subdivision Ravenscliff
MLS Listing ID NJBL2027598
Sold Date 08/30/22
Style Colonial
Bedrooms 4
Full Baths 2
Half Baths 1
HOA Y/N N
Abv Grd Liv Area 2,966
Originating Board BRIGHT
Year Built 1993
Annual Tax Amount $11,628
Tax Year 2021
Lot Size 0.310 Acres
Acres 0.31
Lot Dimensions 0.00 x 0.00
Property Description
All you need is Love and Location, Location, Location!! Welcome to 6 Union Circle, a Ravenscliff Beauty. This 4 bedroom, 2.5 bath home sits in a cul-de-sac in one of the most highly desirable neighborhoods in Marlton. The front exterior will catch your eye with an extended 6 car driveway, professional landscaping and a wrap around porch that brings "Porch Party" to a whole new level:)
As you step in, you'll get a glimpse of the open 2 story foyer with beautiful wainscoting. Spacious living and dining room, a private home office with double door entry from the family room and french door entry from the living room. Beautiful built-in bookshelves and storage cabinets. Large family room with vaulted ceiling, skylights and wood burning fireplace that is surrounded by stately Anderson windows. The extended eat in kitchen comes with stainless steel appliances, double oven, double sink with touchless faucet and a center island with a gas cooktop. The cabinets are maple with granite counter tops that extends to a desk area. It also has a butlers pantry between the kitchen and dining room for additional cabinets and counter space. Beautiful sliding glass doors with integrated blinds in the kitchen leading out to the backyard resurfaced decking with retractable awning. Completing the first floor is the powder and laundry room located off the kitchen.
Upstairs you'll find an open foyer that overlooks the family room, a double door linen closet and 4 spacious bedrooms. The Master bedroom has a vaulted ceiling, walk-in closet with window, new vanity sink and a newly updated master bath with jacuzzi tub, vanity sink and walk-in shower with 3 different shower heads. All tastefully done in your grey and white tones. The other 3 bedrooms have ample closet space, 1 having a walk-in closet and another having 2 double door closets. If you need more storage, look no further with a full partially finished basement. There's plenty of space for gym, storage, game room and TV sitting area. The basement also has walk out stairs that lead to the open space backyard. Roof, sliding glass doors and skylights are 6 years young, Hot water heater is 2 years young. Don't miss out on this amazing home and space, it's definitely a keeper!! It won't last long!! Make your appointment today.
Location
State NJ
County Burlington
Area Evesham Twp (20313)
Zoning MD
Rooms
Basement Partially Finished, Poured Concrete, Walkout Stairs, Sump Pump, Outside Entrance, Interior Access
Main Level Bedrooms 4
Interior
Interior Features Butlers Pantry, Built-Ins, Ceiling Fan(s), Chair Railings, Combination Kitchen/Dining, Crown Moldings, Dining Area, Family Room Off Kitchen, Kitchen - Eat-In, Kitchen - Island, Kitchen - Table Space, Pantry, Recessed Lighting, Stall Shower, Sprinkler System, Tub Shower, Upgraded Countertops, Wainscotting, Walk-in Closet(s), WhirlPool/HotTub, Window Treatments, Wood Floors, Skylight(s), Carpet, Floor Plan - Traditional, Formal/Separate Dining Room
Hot Water Natural Gas
Heating Central
Cooling Central A/C
Flooring Hardwood, Ceramic Tile, Carpet, Engineered Wood
Fireplaces Number 1
Fireplaces Type Wood
Fireplace Y
Heat Source Natural Gas
Laundry Main Floor
Exterior
Parking Features Garage - Front Entry, Inside Access
Garage Spaces 8.0
Water Access N
Accessibility None
Attached Garage 2
Total Parking Spaces 8
Garage Y
Building
Story 2
Foundation Concrete Perimeter
Sewer Public Sewer
Water Public
Architectural Style Colonial
Level or Stories 2
Additional Building Above Grade, Below Grade
New Construction N
Schools
Elementary Schools Van Zant
Middle Schools Frances Demasi M.S.
High Schools Cherokee H.S.
School District Evesham Township
Others
Senior Community No
Tax ID 13-00011 38-00050
Ownership Fee Simple
SqFt Source Assessor
Acceptable Financing Conventional, Cash
Listing Terms Conventional, Cash
Financing Conventional,Cash
Special Listing Condition Standard
Read Less
Want to know what your home might be worth? Contact us for a FREE valuation!

Our team is ready to help you sell your home for the highest possible price ASAP

Bought with Andrew Hirsch • RE/MAX ONE Realty-Moorestown
GET MORE INFORMATION





