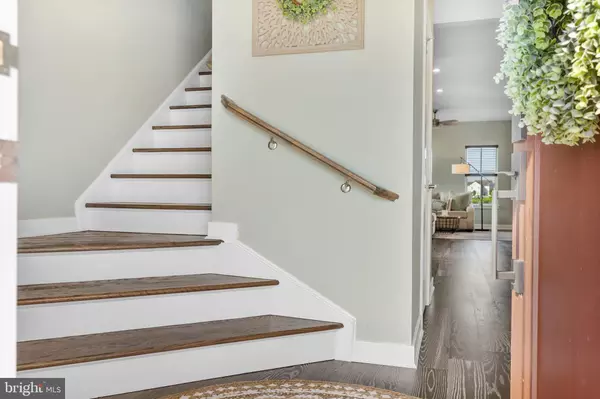$422,500
$399,900
5.7%For more information regarding the value of a property, please contact us for a free consultation.
378 GOODWICK DR Middletown, DE 19709
3 Beds
3 Baths
2,550 SqFt
Key Details
Sold Price $422,500
Property Type Townhouse
Sub Type End of Row/Townhouse
Listing Status Sold
Purchase Type For Sale
Square Footage 2,550 sqft
Price per Sqft $165
Subdivision Preserve At Deep Crk
MLS Listing ID DENC2028484
Sold Date 08/31/22
Style Contemporary
Bedrooms 3
Full Baths 2
Half Baths 1
HOA Fees $62/mo
HOA Y/N Y
Abv Grd Liv Area 2,550
Originating Board BRIGHT
Year Built 2020
Annual Tax Amount $2,556
Tax Year 2021
Lot Size 3,484 Sqft
Acres 0.08
Lot Dimensions 0.00 x 0.00
Property Description
378 Goodwick Drive is as close to new construction as you can get, without the wait! Built in 2020, this 3 bedroom, 2.5 bath end unit townhome is ready for you to move right in. You will fall in love with this home from the moment you step through the front door and are greeted by the beautiful Craftsman-style doors and trim, which continue throughout the house. The main level has been beautifully designed to create the perfect open concept living area, and multiple large windows and glass doors allow tons of natural light to pour throughout the space. The bright, open kitchen features gorgeous Quartz countertops, Stainless steel appliances (including a gas range), deep-bowl sink, and extended island to accommodate bar seating. The main level also has a pantry and powder room. Head up the exquisite hardwood stairs, an upgrade not even found in the model home, to the second level. The master bedroom boasts beautiful tray ceilings, walk-in closet, and a large ensuite bathroom with ceramic tile and a luxury shower, which features two shower heads and a bench seat. There are two additional bedrooms (both with large closets), a full bath, and a convenient laundry room to finish out the second level. The finished basement is the perfect opportunity to create your new home office, playroom, or second living area. If the inside didn’t already win you over, the spacious one-car garage, upgraded landscaping, and views of the pond certainly will! Community amenities include a pool, clubhouse, and lawn care. You don’t want to miss your opportunity to move right into this beautiful home!
Location
State DE
County New Castle
Area South Of The Canal (30907)
Zoning 23R-3
Rooms
Basement Fully Finished, Sump Pump, Windows
Interior
Interior Features Breakfast Area, Crown Moldings, Curved Staircase, Floor Plan - Open, Kitchen - Gourmet, Kitchen - Island, Recessed Lighting, Walk-in Closet(s), Wainscotting, Upgraded Countertops, Wood Floors
Hot Water Natural Gas
Heating Forced Air
Cooling Central A/C
Flooring Carpet, Engineered Wood, Ceramic Tile
Heat Source Natural Gas
Exterior
Parking Features Garage - Front Entry, Garage Door Opener, Inside Access
Garage Spaces 1.0
Water Access N
Roof Type Asphalt
Accessibility None
Attached Garage 1
Total Parking Spaces 1
Garage Y
Building
Story 2
Foundation Concrete Perimeter, Permanent
Sewer Public Sewer
Water Public
Architectural Style Contemporary
Level or Stories 2
Additional Building Above Grade, Below Grade
New Construction N
Schools
School District Appoquinimink
Others
Senior Community No
Tax ID 23-045.00-223
Ownership Fee Simple
SqFt Source Assessor
Acceptable Financing Cash, Conventional, FHA
Listing Terms Cash, Conventional, FHA
Financing Cash,Conventional,FHA
Special Listing Condition Standard
Read Less
Want to know what your home might be worth? Contact us for a FREE valuation!

Our team is ready to help you sell your home for the highest possible price ASAP

Bought with Kelly Clark • Empower Real Estate, LLC

GET MORE INFORMATION





