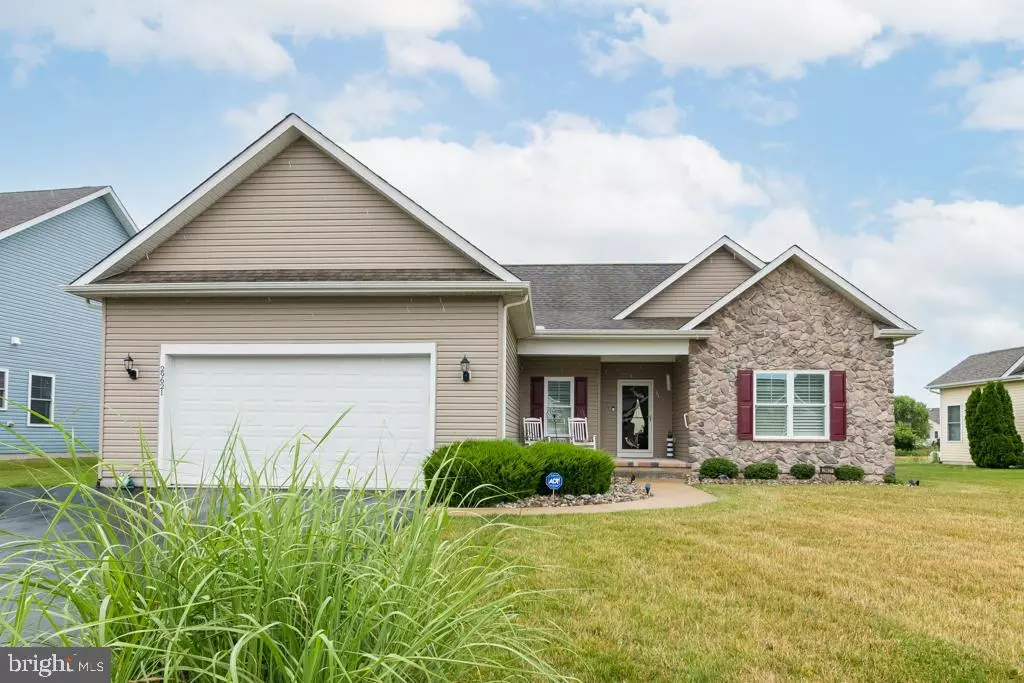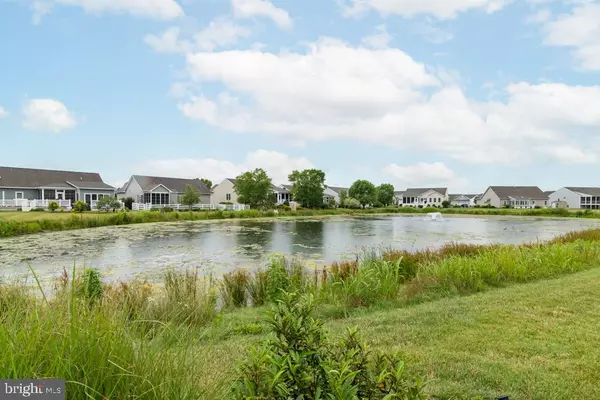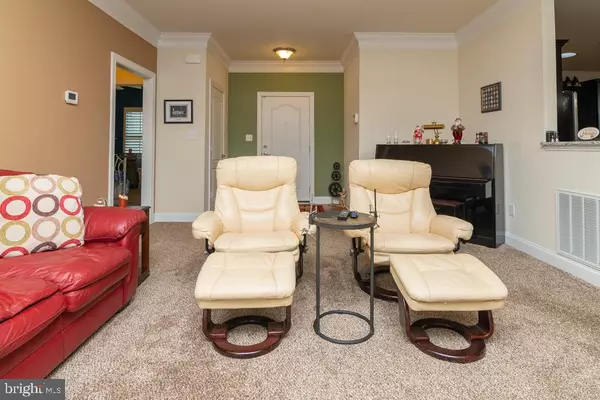$450,000
$439,900
2.3%For more information regarding the value of a property, please contact us for a free consultation.
29621 RIVERSTONE DR Milton, DE 19968
3 Beds
2 Baths
1,789 SqFt
Key Details
Sold Price $450,000
Property Type Single Family Home
Sub Type Detached
Listing Status Sold
Purchase Type For Sale
Square Footage 1,789 sqft
Price per Sqft $251
Subdivision Windstone
MLS Listing ID DESU2022374
Sold Date 08/31/22
Style Contemporary
Bedrooms 3
Full Baths 2
HOA Fees $110/qua
HOA Y/N Y
Abv Grd Liv Area 1,789
Originating Board BRIGHT
Year Built 2012
Annual Tax Amount $1,417
Tax Year 2021
Lot Size 9,147 Sqft
Acres 0.21
Lot Dimensions 91.00 x 110.00
Property Description
Conveniently located, this gorgeous 3 bedroom 2 bathroom home is just a short drive to Delaware beaches, historic Milton, local restaurants and ample recreational options including Red Mill Pond, Cape Henlopen State Park, golf courses and multiple walking/biking trails. Situated in the desirable, resort-style community of Windstone, you'll soon find yourself sunbathing by the community pool, making friends at the clubhouse or working out in the gym. Boasting over 1,700 square feet of open living space, this home ensures entertaining guests is a breeze! The gourmet kitchen will inspire your inner chef as it features upgraded Granite countertops, stainless steel appliances, recessed lighting, a center island and breakfast bar. Relax next to the gas fireplace in the living room or make your way out to the cozy, back patio overlooking the gorgeous pond beyond your backyard! The home also highlights a spacious owner's bedroom with an en suite bathroom, as well as a fully powered shed. Beautifully maintained in a central location, this home is a must see! Schedule your private tour today.
Location
State DE
County Sussex
Area Broadkill Hundred (31003)
Zoning AR-1
Rooms
Main Level Bedrooms 3
Interior
Interior Features Central Vacuum, Recessed Lighting, Ceiling Fan(s), Carpet, Combination Kitchen/Dining, Crown Moldings, Dining Area, Family Room Off Kitchen, Floor Plan - Open, Kitchen - Gourmet, Kitchen - Island, Pantry, Primary Bath(s), Upgraded Countertops, Tub Shower, Wood Floors
Hot Water Electric
Heating Heat Pump - Electric BackUp
Cooling Central A/C, Ceiling Fan(s), Heat Pump(s)
Flooring Carpet, Hardwood, Ceramic Tile
Fireplaces Number 1
Fireplaces Type Gas/Propane
Equipment Range Hood, Built-In Range, Refrigerator, Dishwasher, Disposal, Microwave, Washer, Dryer, Water Heater, Oven - Single, Icemaker
Fireplace Y
Appliance Range Hood, Built-In Range, Refrigerator, Dishwasher, Disposal, Microwave, Washer, Dryer, Water Heater, Oven - Single, Icemaker
Heat Source Propane - Metered, Electric
Laundry Main Floor, Has Laundry
Exterior
Exterior Feature Porch(es), Patio(s)
Parking Features Built In, Garage Door Opener, Inside Access
Garage Spaces 2.0
Amenities Available Club House, Common Grounds, Exercise Room, Pool - Outdoor, Bar/Lounge, Billiard Room, Community Center, Dining Rooms
Water Access N
View Pond
Accessibility None
Porch Porch(es), Patio(s)
Attached Garage 2
Total Parking Spaces 2
Garage Y
Building
Lot Description Front Yard, Rear Yard, Pond, Landscaping, Open
Story 1
Foundation Other
Sewer Public Sewer
Water Public
Architectural Style Contemporary
Level or Stories 1
Additional Building Above Grade, Below Grade
New Construction N
Schools
School District Cape Henlopen
Others
HOA Fee Include Common Area Maintenance,Insurance,Management,Pool(s),Road Maintenance,Snow Removal
Senior Community No
Tax ID 235-22.00-1088.00
Ownership Fee Simple
SqFt Source Estimated
Security Features Security System,Smoke Detector,Carbon Monoxide Detector(s)
Acceptable Financing Cash, Conventional, USDA, FHA, VA
Listing Terms Cash, Conventional, USDA, FHA, VA
Financing Cash,Conventional,USDA,FHA,VA
Special Listing Condition Standard
Read Less
Want to know what your home might be worth? Contact us for a FREE valuation!

Our team is ready to help you sell your home for the highest possible price ASAP

Bought with MARIAN CAMPO • Iron Valley Real Estate at The Beach

GET MORE INFORMATION





