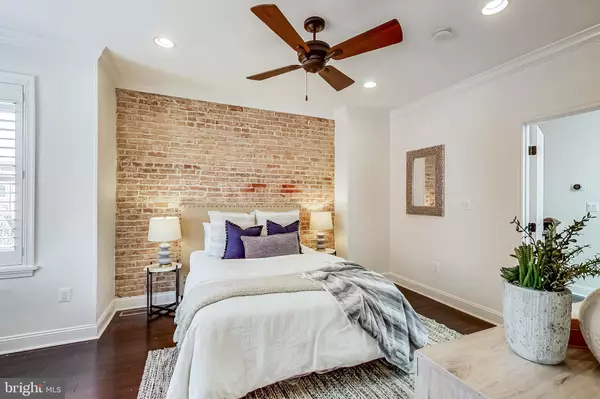$1,270,000
$1,299,999
2.3%For more information regarding the value of a property, please contact us for a free consultation.
1803 4TH ST NW Washington, DC 20001
4 Beds
4 Baths
2,790 SqFt
Key Details
Sold Price $1,270,000
Property Type Townhouse
Sub Type Interior Row/Townhouse
Listing Status Sold
Purchase Type For Sale
Square Footage 2,790 sqft
Price per Sqft $455
Subdivision Ledroit Park
MLS Listing ID DCDC2060312
Sold Date 08/31/22
Style Traditional
Bedrooms 4
Full Baths 3
Half Baths 1
HOA Y/N N
Abv Grd Liv Area 1,846
Originating Board BRIGHT
Year Built 1906
Annual Tax Amount $10,623
Tax Year 2021
Lot Size 1,196 Sqft
Acres 0.03
Property Description
Upscale, sophisticated city living in trendy LeDroit Park! This home boasts spacious rooms with a wonderful floor plan, can easily accommodate two private home offices and not to mention the gorgeous large chef's kitchen.
Welcome to 1803 4th Street NW! 2,790 SQFT of light-filled and open living space with high-ceilings exceeding 9 feet. This lovely row home offers 4-bedrooms and 3.5-bathrooms across three levels. Main living areas are ready for all your entertaining needs with a logical flow starting with a spacious entry living room that boasts a gas fireplace, open dining area with room for a large 8-top table and bar space and a luxurious chef's kitchen with three ovens and plentiful counter and cabinet space. Upper level contains three spacious bedrooms and two full baths and a full laundry room. Lower level contains a bonus one-bedroom, one-bathroom guest/in-law suite with a full upgraded kitchen with stainless steel appliances and separate front and rear entrances.
This home's design offers a truly versatile and ample space for multiple offices, a library/reading room, virtual learning rooms and/or gym and relaxation areas.
Walk Score: 96-Walker's Paradise. Bike Score: 91-Biker's Paradise. Transit Score: 78-Excellent Transit. Short four block walk to Shaw-Howard Metro and all that Florida Ave & Rhode Island Ave NW have to offer. Solar panels convey and are owned outright.
Per Seller: Roof – 4 years old. HVAC – 4 years old. Interior Paint (2022). Exterior Paint & Tuck Pointing of Exterior Brick. (2021).
Location
State DC
County Washington
Zoning RF-1
Direction West
Rooms
Basement Fully Finished, Front Entrance, Improved, Interior Access, Rear Entrance, Walkout Level, Windows
Interior
Interior Features 2nd Kitchen, Built-Ins, Ceiling Fan(s), Floor Plan - Open, Kitchen - Gourmet, Pantry, Recessed Lighting, Skylight(s), Walk-in Closet(s), Window Treatments, Wood Floors
Hot Water Natural Gas
Heating Forced Air
Cooling Central A/C
Fireplaces Number 1
Fireplaces Type Mantel(s), Electric
Equipment Built-In Microwave, Dishwasher, Disposal, Dryer, Extra Refrigerator/Freezer, Icemaker, Oven/Range - Gas, Refrigerator, Range Hood, Stainless Steel Appliances, Washer, Water Heater
Furnishings No
Fireplace Y
Appliance Built-In Microwave, Dishwasher, Disposal, Dryer, Extra Refrigerator/Freezer, Icemaker, Oven/Range - Gas, Refrigerator, Range Hood, Stainless Steel Appliances, Washer, Water Heater
Heat Source Natural Gas
Laundry Basement, Dryer In Unit, Has Laundry, Upper Floor, Lower Floor, Washer In Unit
Exterior
Fence Wood
Water Access N
Accessibility None
Garage N
Building
Story 3
Foundation Brick/Mortar, Slab
Sewer Public Sewer
Water Public
Architectural Style Traditional
Level or Stories 3
Additional Building Above Grade, Below Grade
Structure Type 9'+ Ceilings,Brick,Dry Wall,High
New Construction N
Schools
School District District Of Columbia Public Schools
Others
Senior Community No
Tax ID 3095//0028
Ownership Fee Simple
SqFt Source Assessor
Security Features Electric Alarm,Motion Detectors,Security System,Smoke Detector
Acceptable Financing Cash, Conventional, FHA, VA
Listing Terms Cash, Conventional, FHA, VA
Financing Cash,Conventional,FHA,VA
Special Listing Condition Standard
Read Less
Want to know what your home might be worth? Contact us for a FREE valuation!

Our team is ready to help you sell your home for the highest possible price ASAP

Bought with Navpreet Kohli • REMAX Platinum Realty
GET MORE INFORMATION





