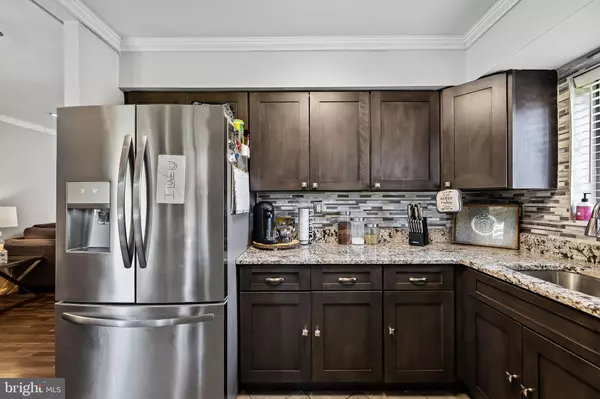$217,000
$199,500
8.8%For more information regarding the value of a property, please contact us for a free consultation.
33 ASHLEY Marlton, NJ 08053
2 Beds
2 Baths
1,127 SqFt
Key Details
Sold Price $217,000
Property Type Condo
Sub Type Condo/Co-op
Listing Status Sold
Purchase Type For Sale
Square Footage 1,127 sqft
Price per Sqft $192
Subdivision Marlton Meeting
MLS Listing ID NJBL2028754
Sold Date 08/30/22
Style Other
Bedrooms 2
Full Baths 2
Condo Fees $186/mo
HOA Y/N N
Abv Grd Liv Area 1,127
Originating Board BRIGHT
Year Built 1974
Annual Tax Amount $3,655
Tax Year 2021
Lot Dimensions 0.00 x 0.00
Property Description
SORRY LAST DEAL HAS COME BACK TO LIFE
This first floor, end-unit condo is completely updated and Gorgeous! The large living room is open to the dining room, both with beautiful newer flooring, recess lighting and have recently been painted. The kitchen is magnificent with plenty of cabinets, beautiful granite counters, stainless steel appliances and a newer tile floor. The main bedroom is large, has newer carpets, plenty of closet space and it's own updated full bathroom. The second bedroom is a really nice size, plenty of closet space with new carpeting. The hall bathroom also has been updated, with a gorgeous double sink vanity, new light fixtures, a large mirror and tile. Mr. Clean lives here, everything is so clean and bright! Enjoy your own laundry room which includes shelving for extra storage. There are sliding glass doors off of the dining room with a nice size back patio, perfect for relaxing or enjoying time with company. The pool is a great addition to this great condo. Close to restaurants, shopping, schools and major highways. Call today for your appointment and make this your Home! 3 pets allowed, no restriction on breed or size.
Location
State NJ
County Burlington
Area Evesham Twp (20313)
Zoning MF
Rooms
Other Rooms Living Room, Dining Room, Primary Bedroom, Bedroom 2, Kitchen
Main Level Bedrooms 2
Interior
Interior Features Primary Bath(s), Stall Shower, Carpet, Ceiling Fan(s), Dining Area, Wood Floors
Hot Water Natural Gas
Heating Forced Air
Cooling Central A/C
Flooring Hardwood, Carpet, Ceramic Tile
Equipment Built-In Microwave, Dishwasher, Disposal, Oven/Range - Gas
Fireplace N
Appliance Built-In Microwave, Dishwasher, Disposal, Oven/Range - Gas
Heat Source Natural Gas
Laundry Main Floor
Exterior
Exterior Feature Patio(s)
Utilities Available Cable TV Available, Under Ground
Amenities Available Pool - Outdoor
Water Access N
Roof Type Shingle
Accessibility None
Porch Patio(s)
Garage N
Building
Lot Description Rear Yard
Story 1
Unit Features Garden 1 - 4 Floors
Foundation Slab
Sewer Public Sewer
Water Public
Architectural Style Other
Level or Stories 1
Additional Building Above Grade, Below Grade
Structure Type High
New Construction N
Schools
School District Evesham Township
Others
Pets Allowed Y
HOA Fee Include Common Area Maintenance,Ext Bldg Maint,Lawn Maintenance,Snow Removal,Trash,Pool(s)
Senior Community No
Tax ID 13-00024 01-00001-C0033
Ownership Fee Simple
SqFt Source Estimated
Acceptable Financing Cash, Conventional
Listing Terms Cash, Conventional
Financing Cash,Conventional
Special Listing Condition Standard
Pets Allowed Number Limit
Read Less
Want to know what your home might be worth? Contact us for a FREE valuation!

Our team is ready to help you sell your home for the highest possible price ASAP

Bought with John A Terebey • BHHS Fox & Roach - Princeton
GET MORE INFORMATION





