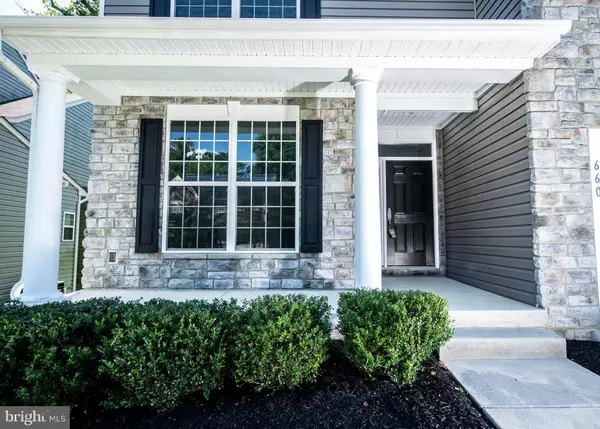$465,000
$465,000
For more information regarding the value of a property, please contact us for a free consultation.
660 CLAIBORNE RD North East, MD 21901
4 Beds
3 Baths
3,357 SqFt
Key Details
Sold Price $465,000
Property Type Single Family Home
Sub Type Detached
Listing Status Sold
Purchase Type For Sale
Square Footage 3,357 sqft
Price per Sqft $138
Subdivision Charlestown Crossing
MLS Listing ID MDCC2005794
Sold Date 08/31/22
Style Colonial
Bedrooms 4
Full Baths 2
Half Baths 1
HOA Fees $67/mo
HOA Y/N Y
Abv Grd Liv Area 2,743
Originating Board BRIGHT
Year Built 2015
Annual Tax Amount $3,645
Tax Year 2021
Lot Size 6,142 Sqft
Acres 0.14
Property Description
Bold and beautiful partial stone porch front colonial with 2 car garage featuring gleaming hardwood floors and fresh interior paint in an open and spacious floor plan in Charlestown Crossing! Enter into a foyer featuring a large home office to the left with ceiling fan and double windows for natural light. A convenient powder room sits in the hall. A bright and open kitchen with island and breakfast bar features beautiful white cabinets with granite counters, gleaming stainless steel appliances, and recessed light with pendant lighting over the island. A large walk in pantry offers so much storage space! A great bonus desk space sits just off of the kitchen near the garage entry and walk in entry closet. A spacious family room is open to the kitchen creating the perfect space to gather and entertain! A ceiling fan and lots of windows flood the room with natural light. Enjoy a bump out off of the kitchen with cathedral ceilings and overhead light that can serve as a dining area table space. Sliding glass doors exit to a rear yard that backs to mature trees. Hardwood stairs reach an upper level also featuring beautiful hardwood floors that through the entire level and into 4 generously sized bedrooms. The spacious primary bedroom includes a massive walk in closet and a large primary bath with vanity, walk in linen closet, and beautiful walk in shower with exquisite tile and so much space! Bedrooms 2 and 3 are large featuring ceiling fans and double door closets. Bedroom 4 includes a ceiling fan, nice windows, and double door closet. A full size laundry room exists on this level offering ample storage room along with a linen closet in the hall as well! Full hall bath includes a large vanity and tub/shower combo. The fully finished basement offers so much flexible space for stretching out! Carpet, recessed light, a large open space, utility room, storage room, rough in for a full bathroom and rough in for a wet bar exists in this great space! Bump out offers additional flexible room. Sliding glass doors walk up to the rear yard. This beautiful home is just 7 years young and move in ready! Hurry up and schedule your private tour TODAY!
Location
State MD
County Cecil
Zoning ST
Rooms
Basement Fully Finished
Interior
Interior Features Wood Floors, Floor Plan - Open, Ceiling Fan(s), Carpet
Hot Water Natural Gas
Heating Forced Air
Cooling Central A/C, Ceiling Fan(s)
Equipment Built-In Microwave, Dryer, Washer, Cooktop, Dishwasher, Exhaust Fan, Disposal, Refrigerator, Icemaker, Oven - Wall
Window Features Screens
Appliance Built-In Microwave, Dryer, Washer, Cooktop, Dishwasher, Exhaust Fan, Disposal, Refrigerator, Icemaker, Oven - Wall
Heat Source Natural Gas
Exterior
Parking Features Garage Door Opener, Garage - Front Entry
Garage Spaces 2.0
Water Access N
Accessibility None
Attached Garage 2
Total Parking Spaces 2
Garage Y
Building
Story 2
Foundation Other
Sewer Public Sewer
Water Public
Architectural Style Colonial
Level or Stories 2
Additional Building Above Grade, Below Grade
New Construction N
Schools
School District Cecil County Public Schools
Others
Senior Community No
Tax ID 0805138283
Ownership Fee Simple
SqFt Source Assessor
Special Listing Condition Standard
Read Less
Want to know what your home might be worth? Contact us for a FREE valuation!

Our team is ready to help you sell your home for the highest possible price ASAP

Bought with Michael J Wilson • BHHS Fox & Roach-Greenville

GET MORE INFORMATION





