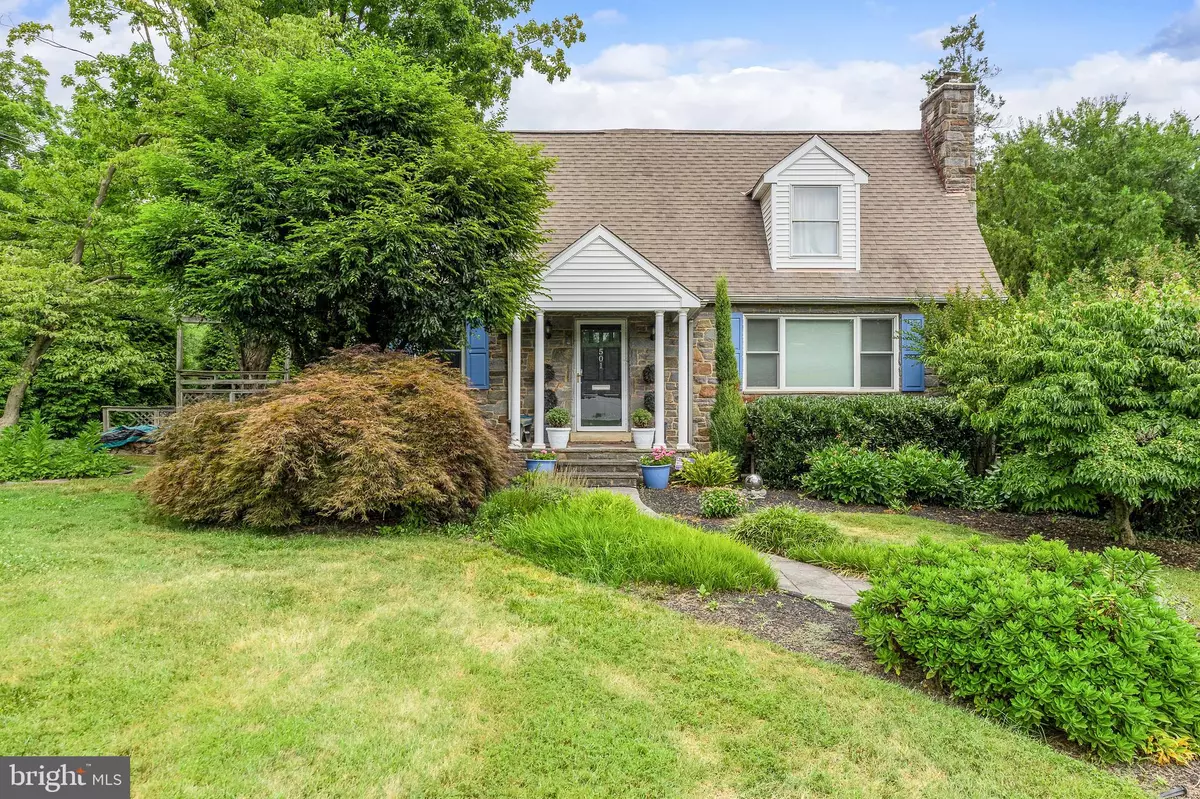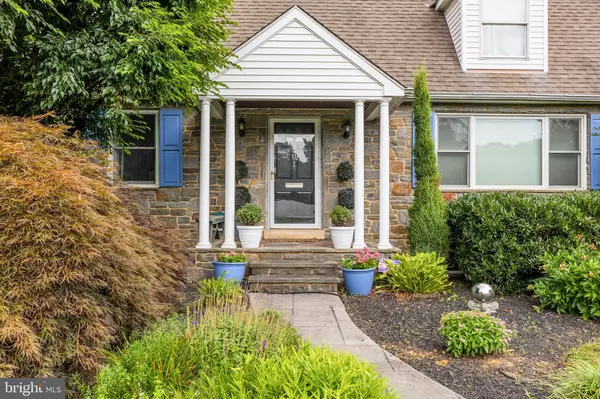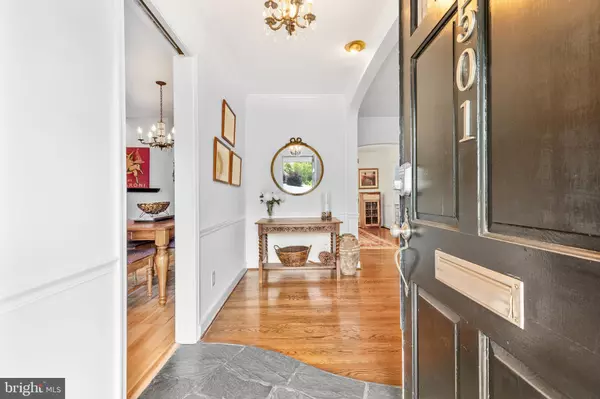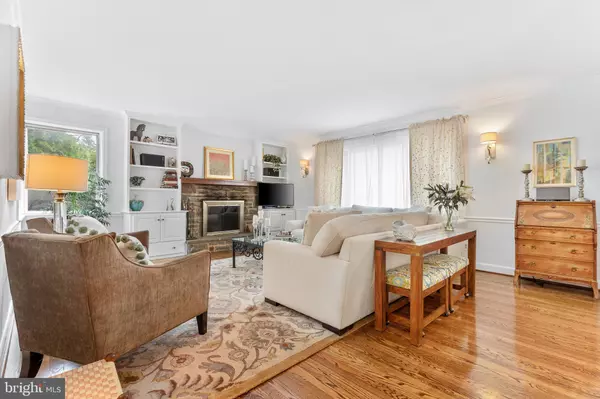$595,000
$595,000
For more information regarding the value of a property, please contact us for a free consultation.
501 ESKRIDGE DR Wilmington, DE 19809
4 Beds
4 Baths
4,075 SqFt
Key Details
Sold Price $595,000
Property Type Single Family Home
Sub Type Detached
Listing Status Sold
Purchase Type For Sale
Square Footage 4,075 sqft
Price per Sqft $146
Subdivision Bellevue Hills
MLS Listing ID DENC2028498
Sold Date 09/09/22
Style Cape Cod
Bedrooms 4
Full Baths 4
HOA Y/N N
Abv Grd Liv Area 2,975
Originating Board BRIGHT
Year Built 1954
Annual Tax Amount $3,035
Tax Year 2021
Lot Size 0.640 Acres
Acres 0.64
Lot Dimensions 127.60 x 224.90
Property Description
Beautiful, stone, Cape Cod style home in excellent North Wilmington location. Situated nicely on a large corner lot, this four-bedroom, four full bath home maintains all the character and integrity of a 1950s custom home while offering modern amenities. Entering the home, you will notice gleaming hardwood floors that flow throughout. To the right of the foyer is a spacious, light filled living room with a wood burning fireplace and custom built-ins. To the left of the foyer is a tastefully remodeled eat-in kitchen with custom wood cabinets, granite countertops, glass subway backsplash, and stainless steel appliances including a Viking gas range. Off of the kitchen to the left is a mudroom leading to the side deck, and to the right a formal dining room that is great for entertaining with custom built-ins. The dining room has access to an enclosed stone sunroom that opens to a flagstone patio. Two large bedrooms, two beautifully remodeled full baths, and an office, which could be utilized as an additional bedroom, complete the main level of the home. The upstairs hosts an impressive and expansive primary bedroom suite that includes a sitting room, dressing room, gas fireplace, tons of closet space and a tastefully updated full bathroom. The finished lower-level has a spacious rec room featuring a kitchenette with a 12 ft long concrete bar counter, an updated full bathroom, laundry room, storage room and access to a two-car garage. Other updates include a tankless water heater and multi-zone updated HVAC (2017). This unique home is conveniently located close to parks, schools, restaurants, shopping, I-95, and the Philadelphia Airport. Welcome Home!
Location
State DE
County New Castle
Area Brandywine (30901)
Zoning NC15
Rooms
Other Rooms Living Room, Dining Room, Primary Bedroom, Sitting Room, Bedroom 2, Bedroom 3, Bedroom 4, Kitchen, Sun/Florida Room, Laundry, Mud Room, Other, Recreation Room, Storage Room, Primary Bathroom, Full Bath
Basement Fully Finished
Main Level Bedrooms 3
Interior
Interior Features Bar, Built-Ins, Ceiling Fan(s), Chair Railings, Crown Moldings, Formal/Separate Dining Room, Kitchen - Eat-In, Kitchen - Table Space, Pantry, Primary Bath(s), Recessed Lighting, Soaking Tub, Stall Shower, Upgraded Countertops, Wet/Dry Bar, Window Treatments, Wood Floors
Hot Water Natural Gas
Heating Forced Air
Cooling Central A/C
Flooring Hardwood
Fireplaces Number 2
Fireplaces Type Corner, Gas/Propane, Mantel(s), Marble, Wood
Equipment Dishwasher, Microwave, Oven/Range - Gas, Range Hood, Refrigerator
Furnishings No
Fireplace Y
Appliance Dishwasher, Microwave, Oven/Range - Gas, Range Hood, Refrigerator
Heat Source Natural Gas
Laundry Lower Floor
Exterior
Exterior Feature Porch(es), Deck(s)
Parking Features Inside Access
Garage Spaces 2.0
Water Access N
Accessibility None
Porch Porch(es), Deck(s)
Attached Garage 2
Total Parking Spaces 2
Garage Y
Building
Story 2
Foundation Block
Sewer Public Sewer
Water Public
Architectural Style Cape Cod
Level or Stories 2
Additional Building Above Grade, Below Grade
Structure Type Plaster Walls
New Construction N
Schools
High Schools Mount Pleasant
School District Brandywine
Others
Senior Community No
Tax ID 06-124.00-013
Ownership Fee Simple
SqFt Source Assessor
Horse Property N
Special Listing Condition Standard
Read Less
Want to know what your home might be worth? Contact us for a FREE valuation!

Our team is ready to help you sell your home for the highest possible price ASAP

Bought with Julie A Spagnolo • Northrop Realty
GET MORE INFORMATION





