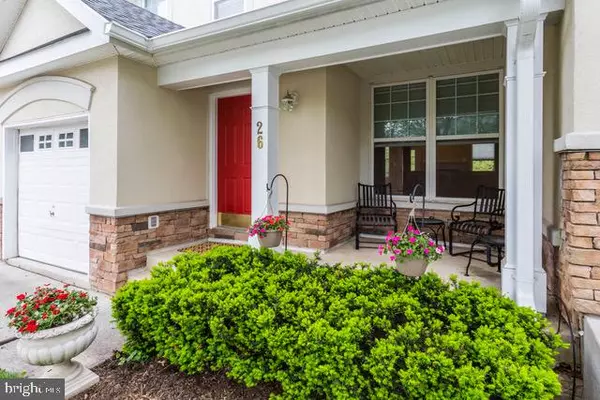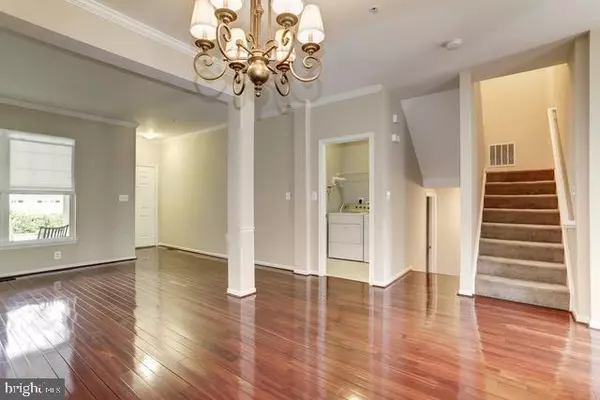$399,900
$404,900
1.2%For more information regarding the value of a property, please contact us for a free consultation.
26 PEREGRINE CT Pikesville, MD 21208
3 Beds
3 Baths
2,224 SqFt
Key Details
Sold Price $399,900
Property Type Condo
Sub Type Condo/Co-op
Listing Status Sold
Purchase Type For Sale
Square Footage 2,224 sqft
Price per Sqft $179
Subdivision Avalon East
MLS Listing ID MDBC2043946
Sold Date 09/09/22
Style Colonial
Bedrooms 3
Full Baths 2
Half Baths 1
Condo Fees $475/mo
HOA Y/N N
Abv Grd Liv Area 2,224
Originating Board BRIGHT
Year Built 1998
Annual Tax Amount $4,175
Tax Year 2021
Property Description
Beautifully updated Avalon Townhouse. Rarely available, Avalon East Community Townhouse with 3 bedrooms; 2 1/2 bathrooms; large multi-functional finished basement, along with a one car garage, 2nd car in the driveway, and additional parking directly in front of townhouse. Luxurious Brazilian Cherry hardwood floors greet you at the front door -- span the entire first floor -- and lead you all-the-way to the backyard deck. Nine (9) foot ceilings throughout main level, with an open floor plan that joins the living
and dining room areas, which lead into the kitchen and family rooms. Ideal for family gatherings and entertaining friends and guests for special occasions. The kitchen is equipped with stainless steel appliances, granite counter tops, large pantry and kitchen nook area. The wood deck is perfect for outdoor entertaining and is convenient and is conveniently located directly off the kitchen, overlooking a tree lined backyard, and located about 100 yards from the Community Pool, Fitness and Entertainment facilities.
Every bathroom is updated with marble looking ceramic floors, nickel fixtures, upgraded toilets and mirrors. A separate laundry room on the main floor, with direct access to the garage, is equipped with a new Samsung Steam Clean Plus washer/dryer set. The interior and exterior of the townhouse are finished with neutral colors.
The second floor consists of 3 bedrooms with additional closet space in the hallway/landing. The master suite features a high vaulted ceiling, large walk-in closet, and a separate dual closet. The master bathroom is equipped with a double sink vanity, large soaking tub, and a standup shower. The 2nd and 3rd bedrooms (with one having been used as a home office) on the second floor each have ample living space, along with closets with extensive shelving racks. These bedrooms share a fully updated bathroom with tub/shower.
The finished Lower Level features a multi-functional area with an outside window and sliding glass door that access the backyard. This area can be used for a home office, additional bedroom, family room, play area for children, man-cave, guest quarters, or other use based on you and your family requirements. There are 2 spacious storage rooms (one room could be converted into another bedroom) and an additional room with a plumbing rough-in that can be converted into another bathroom.
Community amenities include tennis and pickle ball courts, newly refinished 1/2 Olympic in-ground swimming pool, gated baby pool, full exercise room, separate men's and women's club houses, and the Community Barn House that can be reserved for use for birthday parties, business meetings, special occasions upon request.
Picturesque, paved paths roll thru several acres of grass/tree lined areas perfect for walking or jogging, children's strollers or bike rides, and walking pets. The HOA do an excelent job at providing trash bin for dog poop bags. Sidewalks provide access to nearby shopping, restaurants, medical offices, including Trader Joe's, Sinai Life Bridge Health, Barnes & Nobles, About Faces Spa, and many others. Conveniently located with easy access to I-695, I-795, Jones Falls Expressway, and just a few miles from the expansive new shopping center development that features dozens of well-known retail businesses, the most popular big-box stores, numerous restaurants, entertainment options and popular service providers.
Location
State MD
County Baltimore
Zoning U
Rooms
Basement Connecting Stairway, Daylight, Full, Full, Fully Finished, Heated, Improved, Interior Access, Outside Entrance, Space For Rooms, Sump Pump, Walkout Level, Windows
Interior
Interior Features Air Filter System, Breakfast Area, Built-Ins, Carpet, Ceiling Fan(s), Combination Dining/Living, Combination Kitchen/Dining, Crown Moldings, Dining Area, Family Room Off Kitchen, Floor Plan - Open, Formal/Separate Dining Room, Kitchen - Eat-In, Kitchen - Island, Pantry, Primary Bath(s), Recessed Lighting, Sprinkler System, Bathroom - Stall Shower, Store/Office, Upgraded Countertops, Walk-in Closet(s), Window Treatments, Wood Floors, Other
Hot Water Natural Gas
Heating Central
Cooling Central A/C
Fireplaces Number 1
Equipment Built-In Microwave, Built-In Range, Central Vacuum, Dishwasher, Disposal, Dryer - Electric, Energy Efficient Appliances, ENERGY STAR Clothes Washer, ENERGY STAR Dishwasher, ENERGY STAR Freezer, ENERGY STAR Refrigerator, Freezer, Icemaker, Microwave, Oven - Self Cleaning, Oven/Range - Electric, Refrigerator, Stainless Steel Appliances, Washer - Front Loading, Water Heater - High-Efficiency
Fireplace Y
Appliance Built-In Microwave, Built-In Range, Central Vacuum, Dishwasher, Disposal, Dryer - Electric, Energy Efficient Appliances, ENERGY STAR Clothes Washer, ENERGY STAR Dishwasher, ENERGY STAR Freezer, ENERGY STAR Refrigerator, Freezer, Icemaker, Microwave, Oven - Self Cleaning, Oven/Range - Electric, Refrigerator, Stainless Steel Appliances, Washer - Front Loading, Water Heater - High-Efficiency
Heat Source Natural Gas
Exterior
Parking Features Garage - Front Entry
Garage Spaces 1.0
Amenities Available Bike Trail, Community Center, Fitness Center, Game Room, Jog/Walk Path, Pool - Indoor, Swimming Pool, Tennis Courts
Water Access N
Accessibility None
Attached Garage 1
Total Parking Spaces 1
Garage Y
Building
Story 3
Foundation Other
Sewer Public Sewer
Water Community
Architectural Style Colonial
Level or Stories 3
Additional Building Above Grade
New Construction N
Schools
School District Baltimore County Public Schools
Others
Pets Allowed Y
HOA Fee Include Lawn Care Front,Lawn Care Rear,Lawn Care Side,Lawn Maintenance,Management,Parking Fee,Pool(s),Snow Removal,Trash,Water
Senior Community No
Tax ID 04032300004498
Ownership Condominium
Special Listing Condition Standard
Pets Allowed No Pet Restrictions
Read Less
Want to know what your home might be worth? Contact us for a FREE valuation!

Our team is ready to help you sell your home for the highest possible price ASAP

Bought with Debra L Churchill • Berkshire Hathaway HomeServices Homesale Realty

GET MORE INFORMATION





