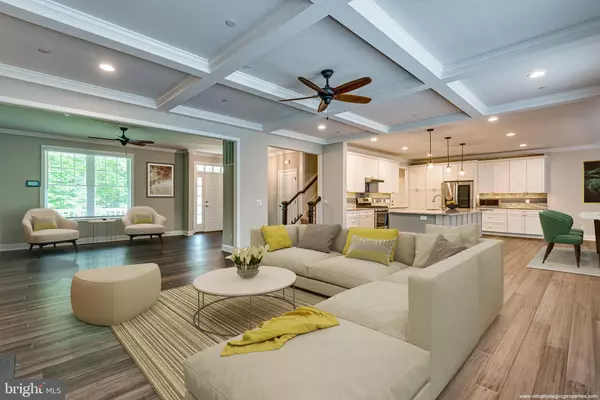$1,030,000
$1,049,990
1.9%For more information regarding the value of a property, please contact us for a free consultation.
2570 DAVIDSONVILLE RD Gambrills, MD 21054
5 Beds
5 Baths
4,496 SqFt
Key Details
Sold Price $1,030,000
Property Type Single Family Home
Sub Type Detached
Listing Status Sold
Purchase Type For Sale
Square Footage 4,496 sqft
Price per Sqft $229
Subdivision Davidsonville Farmettes
MLS Listing ID MDAA2037206
Sold Date 09/13/22
Style Farmhouse/National Folk
Bedrooms 5
Full Baths 4
Half Baths 1
HOA Y/N N
Abv Grd Liv Area 3,296
Originating Board BRIGHT
Year Built 2019
Annual Tax Amount $8,137
Tax Year 2021
Lot Size 2.000 Acres
Acres 2.0
Property Sub-Type Detached
Property Description
OPEN HOUSE, SUNDAY 8/7/22, NOON -2 PM. Your very own private two acre oasis. Built in 2019, first occupied January 2020. This is an almost new home with an excellent open main floor plan. Walk in through the front door of this farm house styled home with beautiful front porch (note ceiling) to an open plan with a spacious living room with gas fire place and coffered ceilings, which is open to a kitchen with an oversized island perfect for entertaining, windowed eating area overlooking the back yard with access from glass sliders to the composite deck (27 x 12). From the two car garage, enter into a second "family foyer" mud room area with built ins for backpacks, sport equipment, work equipment, half bath and generously sized laundry room. The lower level is fully finished with the exception of a mechanical room, containing a spacious recreation room with full windows and walk out sliders to paver patio. This room includes wet bar with beverage fridge. A full bath and bedroom #5 completes the lower level. There are so many ways to use this spacious area that has sliders out to a paver patio on the side (16 x 13) and continues to the area under the deck (20 x 12). The upper level includes a generously sized Primary Suite with walk in closet and beautiful ensuite full bath with super shower, soaking tub and dual sinks and large vanity. Bedroom #2 is spacious, has a walk in closet and its own en-suite bath. Bedrooms #3 and #4 are both generously sized and share a buddy bath with individual vanities. The upper hall has beautiful moldings from the staircase throughout the upper hall.
Home is well insulated (spray foam on exterior walls) and super quiet inside. The gutters have Gutter Helmut system installed. There is a water treatment system that conveys with the home. Tankless gas fired water heater. Window blinds throughout convey. There is no HOA, the driveway has extra parking space near the garage. This lot backs to trees and is very private feeling. Excellent access to Annapolis, Washington DC, Davidsonville Park and Ride, Crofton/Gambrills. Close to Rt 50, I-97, I-495, Rt 3 and more. Close to everything but surrounded by a pastoral setting. Please see documents (paper icon) for more information and printable floor plans. Please see virtual tour (movie camera icon).
Location
State MD
County Anne Arundel
Zoning RA
Rooms
Other Rooms Dining Room, Primary Bedroom, Sitting Room, Bedroom 2, Bedroom 3, Bedroom 4, Bedroom 5, Kitchen, Family Room, Foyer, Laundry, Mud Room, Recreation Room, Utility Room, Primary Bathroom, Full Bath, Half Bath
Basement Connecting Stairway, Daylight, Full, Fully Finished, Interior Access, Outside Entrance, Side Entrance, Walkout Level
Interior
Interior Features Bar, Carpet, Ceiling Fan(s), Chair Railings, Combination Kitchen/Dining, Crown Moldings, Family Room Off Kitchen, Floor Plan - Open, Kitchen - Island, Primary Bath(s), Recessed Lighting, Soaking Tub, Sprinkler System, Upgraded Countertops, Wainscotting, Walk-in Closet(s), Water Treat System, Wet/Dry Bar, Wood Floors
Hot Water Tankless
Heating Heat Pump(s)
Cooling Central A/C, Zoned, Ceiling Fan(s)
Flooring Hardwood, Carpet, Ceramic Tile
Fireplaces Number 1
Fireplaces Type Gas/Propane
Equipment Dishwasher, Dryer - Front Loading, Microwave, Oven/Range - Gas, Refrigerator, Stainless Steel Appliances, Washer - Front Loading, Water Conditioner - Owned, Water Heater - Tankless
Fireplace Y
Appliance Dishwasher, Dryer - Front Loading, Microwave, Oven/Range - Gas, Refrigerator, Stainless Steel Appliances, Washer - Front Loading, Water Conditioner - Owned, Water Heater - Tankless
Heat Source Electric
Laundry Main Floor
Exterior
Exterior Feature Deck(s), Patio(s), Porch(es)
Parking Features Garage - Side Entry
Garage Spaces 6.0
Water Access N
Roof Type Architectural Shingle
Accessibility None
Porch Deck(s), Patio(s), Porch(es)
Attached Garage 2
Total Parking Spaces 6
Garage Y
Building
Lot Description Backs to Trees
Story 3
Foundation Other
Sewer Septic Exists, Private Septic Tank
Water Well
Architectural Style Farmhouse/National Folk
Level or Stories 3
Additional Building Above Grade, Below Grade
Structure Type 9'+ Ceilings,Dry Wall
New Construction N
Schools
Elementary Schools Crofton Woods
Middle Schools Crofton
High Schools South River
School District Anne Arundel County Public Schools
Others
Senior Community No
Tax ID 020221190215810
Ownership Fee Simple
SqFt Source Assessor
Acceptable Financing Cash, Conventional, VA
Listing Terms Cash, Conventional, VA
Financing Cash,Conventional,VA
Special Listing Condition Standard
Read Less
Want to know what your home might be worth? Contact us for a FREE valuation!

Our team is ready to help you sell your home for the highest possible price ASAP

Bought with Alejandro Luis A Martinez • The Agency DC
GET MORE INFORMATION





