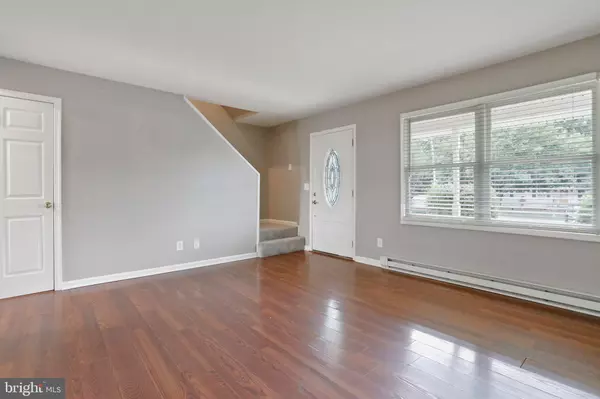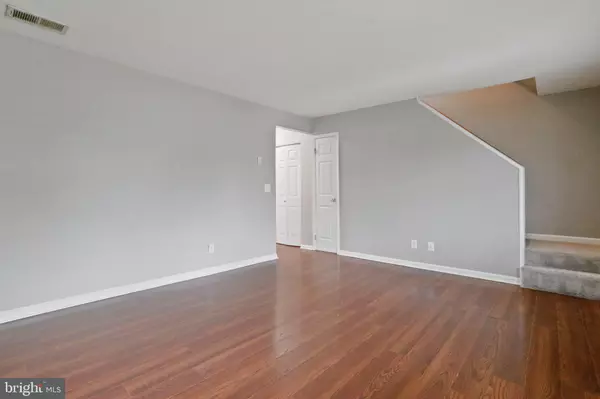$189,900
$189,900
For more information regarding the value of a property, please contact us for a free consultation.
306 E 12TH AVE #B Ranson, WV 25438
3 Beds
2 Baths
1,240 SqFt
Key Details
Sold Price $189,900
Property Type Single Family Home
Sub Type Twin/Semi-Detached
Listing Status Sold
Purchase Type For Sale
Square Footage 1,240 sqft
Price per Sqft $153
Subdivision None Available
MLS Listing ID WVJF2005032
Sold Date 09/14/22
Style Colonial
Bedrooms 3
Full Baths 1
Half Baths 1
HOA Y/N N
Abv Grd Liv Area 1,240
Originating Board BRIGHT
Year Built 1989
Tax Year 2021
Lot Size 5,227 Sqft
Acres 0.12
Property Description
Adorable duplex home offering 3 bedrooms and 1.5 baths! Covered front porch and back deck. Kitchen includes black appliances, Dining area has french doors leading to the deck and back yard. Laminate flooring throughout main level. Laundry room located on the main floor. Convenient location near commuter routes, schools, and restaurants.
Location
State WV
County Jefferson
Zoning 102
Rooms
Other Rooms Living Room, Dining Room, Primary Bedroom, Bedroom 2, Bedroom 3, Kitchen, Laundry
Interior
Interior Features Attic, Carpet, Dining Area
Hot Water Electric
Heating Heat Pump(s)
Cooling Heat Pump(s)
Flooring Carpet, Laminated, Vinyl
Equipment Dishwasher, Dryer, Oven/Range - Electric, Refrigerator, Icemaker, Washer
Appliance Dishwasher, Dryer, Oven/Range - Electric, Refrigerator, Icemaker, Washer
Heat Source Electric
Laundry Main Floor
Exterior
Exterior Feature Porch(es), Deck(s)
Garage Spaces 2.0
Water Access N
Accessibility Other
Porch Porch(es), Deck(s)
Total Parking Spaces 2
Garage N
Building
Story 2
Foundation Other
Sewer Public Sewer
Water Public
Architectural Style Colonial
Level or Stories 2
Additional Building Above Grade
New Construction N
Schools
School District Jefferson County Schools
Others
Senior Community No
Tax ID 08 3001100000000
Ownership Fee Simple
SqFt Source Estimated
Special Listing Condition Standard
Read Less
Want to know what your home might be worth? Contact us for a FREE valuation!

Our team is ready to help you sell your home for the highest possible price ASAP

Bought with Jacklynn Morrison • Coldwell Banker Premier

GET MORE INFORMATION





