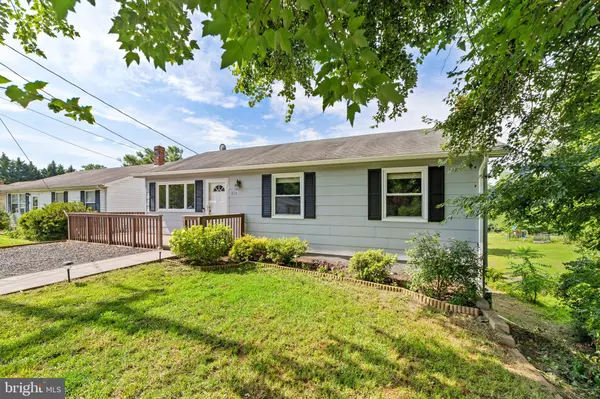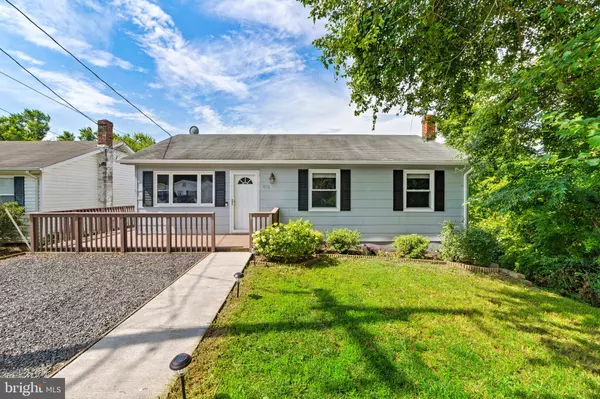$284,000
$287,499
1.2%For more information regarding the value of a property, please contact us for a free consultation.
871 3RD ST Culpeper, VA 22701
3 Beds
1 Bath
988 SqFt
Key Details
Sold Price $284,000
Property Type Single Family Home
Sub Type Detached
Listing Status Sold
Purchase Type For Sale
Square Footage 988 sqft
Price per Sqft $287
Subdivision None Available
MLS Listing ID VACU2003594
Sold Date 09/16/22
Style Ranch/Rambler
Bedrooms 3
Full Baths 1
HOA Y/N N
Abv Grd Liv Area 988
Originating Board BRIGHT
Year Built 1980
Annual Tax Amount $1,416
Tax Year 2021
Lot Size 0.510 Acres
Acres 0.51
Property Description
AFFORDABLE/ADORABLE one level living totally renovated and ready for immediate move in!! New laminate wood plank flooring main level, freshly painted thru-out. Kitchen features new cherry cabinets, countertop, sink and faucet, backsplash and breakfast bar. The main bath has been updated with new vanity with marble top and linen closet, ceramic tile floor. Lower level is insulated and framed ready for future rec room/game room and walks out to rear fenced level yard and offers a chicken coop!! Additional amenities of this home include crown moldings in several areas, pull down attic storage, AND 3 SIDES wrap deck. HURRY this won't last long it is soooooooooo nice!!!
Location
State VA
County Culpeper
Zoning R2
Rooms
Other Rooms Living Room, Bedroom 2, Bedroom 3, Kitchen, Bedroom 1
Basement Daylight, Full, Rear Entrance, Space For Rooms, Walkout Level
Main Level Bedrooms 3
Interior
Interior Features Attic, Ceiling Fan(s), Combination Kitchen/Dining, Crown Moldings, Entry Level Bedroom, Floor Plan - Traditional, Pantry
Hot Water Electric
Heating Forced Air
Cooling Central A/C, Ceiling Fan(s), Programmable Thermostat
Flooring Ceramic Tile, Luxury Vinyl Plank
Equipment Built-In Microwave, Dishwasher, Disposal, Dryer, Icemaker, Oven/Range - Electric, Refrigerator, Washer, Water Heater
Fireplace N
Appliance Built-In Microwave, Dishwasher, Disposal, Dryer, Icemaker, Oven/Range - Electric, Refrigerator, Washer, Water Heater
Heat Source Natural Gas
Exterior
Garage Spaces 2.0
Fence Rear
Water Access N
Accessibility None
Total Parking Spaces 2
Garage N
Building
Lot Description Backs to Trees, Cul-de-sac, Level, Private
Story 2
Foundation Block
Sewer Public Sewer
Water Public
Architectural Style Ranch/Rambler
Level or Stories 2
Additional Building Above Grade, Below Grade
New Construction N
Schools
Elementary Schools Yowell
Middle Schools Culpeper
High Schools Culpeper County
School District Culpeper County Public Schools
Others
Senior Community No
Tax ID 40A 12 4
Ownership Fee Simple
SqFt Source Assessor
Special Listing Condition Standard
Read Less
Want to know what your home might be worth? Contact us for a FREE valuation!

Our team is ready to help you sell your home for the highest possible price ASAP

Bought with Candice R Southard • RE/MAX Gateway

GET MORE INFORMATION





