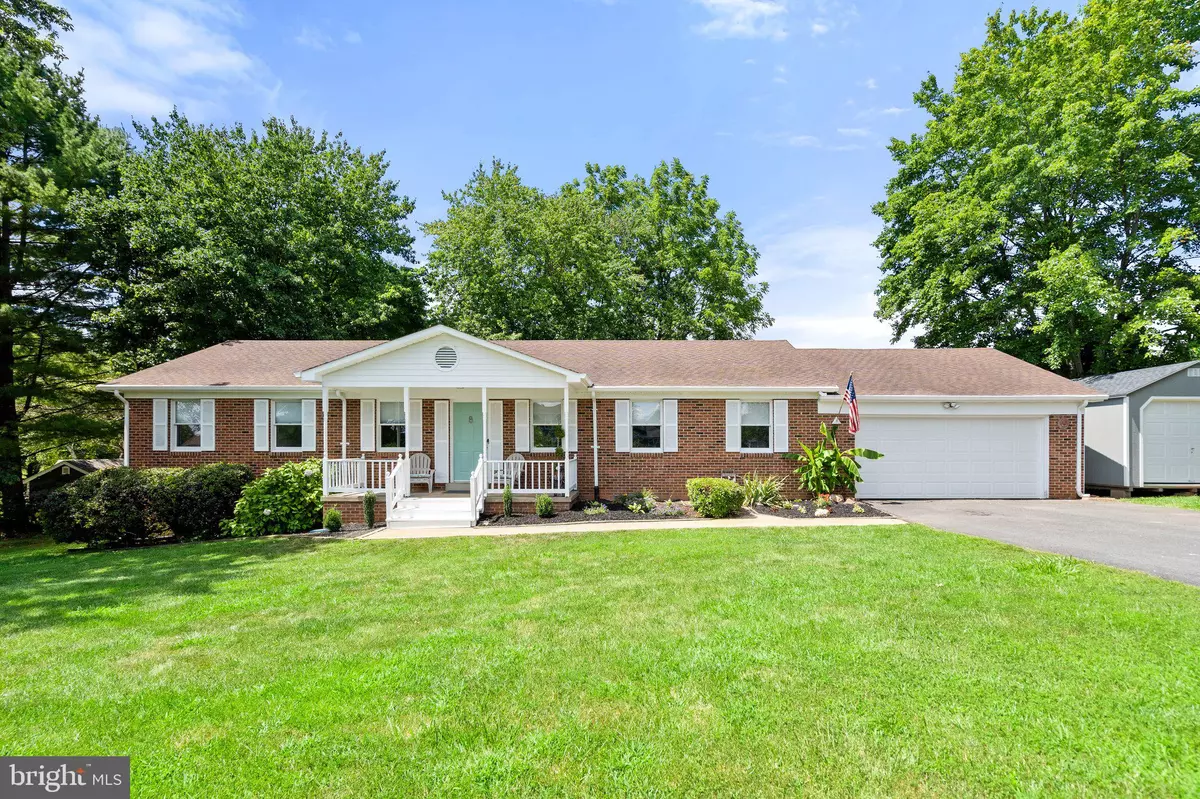$525,000
$525,000
For more information regarding the value of a property, please contact us for a free consultation.
7908 SIR TOPAS DR Warrenton, VA 20186
3 Beds
2 Baths
1,680 SqFt
Key Details
Sold Price $525,000
Property Type Single Family Home
Sub Type Detached
Listing Status Sold
Purchase Type For Sale
Square Footage 1,680 sqft
Price per Sqft $312
Subdivision Canterbury Village
MLS Listing ID VAFQ2005120
Sold Date 09/20/22
Style Ranch/Rambler
Bedrooms 3
Full Baths 2
HOA Y/N N
Abv Grd Liv Area 1,680
Originating Board BRIGHT
Year Built 1986
Annual Tax Amount $4,002
Tax Year 2021
Lot Size 1.081 Acres
Acres 1.08
Property Description
Stunning Custom Brick-Front Rambler w/ Front Porch is Situated on a Beautiful 1.08 Acre Lot. No HOA. This open floor plan home offers 3 bedrooms, 2 full baths and a den that can be used as a bedroom or for extra storage. This home has been completely remodeled with high end finishes. The gourmet kitchen features white cabinets, quartz counters, stainless steel appliances, tile backsplash, recessed lights, a pantry and breakfast bar. Other brand new updates include remodeled baths, high quality luxury vinyl wood plank flooring throughout the main home, new light fixtures, ceiling fans, Bosch front loaders and professionally painted inside and outside. The primary bedroom has its own private bath. The living room features a brick hearth wood burning fireplace w/ mantle and an electric insert. There are french doors that lead to a deck w/ awning overlooking the rear lawn. The 2-car garage was converted into a huge family room w/ barn doors. This home sits on a level, cul-de-sac lot that has been beautifully landscaped. The backyard is partially fenced and offers a single and double gate. 2 Storage Sheds on property. High Speed Internet, Cable TV & Public Water is available. Located in a wonderful subdivision of homes on larger lots. A must see!
Location
State VA
County Fauquier
Zoning R1
Rooms
Other Rooms Living Room, Dining Room, Primary Bedroom, Bedroom 2, Bedroom 3, Kitchen, Family Room, Den, Foyer, Laundry, Bathroom 1, Bathroom 2
Main Level Bedrooms 3
Interior
Interior Features Attic, Bar, Breakfast Area, Ceiling Fan(s), Chair Railings, Entry Level Bedroom, Family Room Off Kitchen, Floor Plan - Open, Formal/Separate Dining Room, Kitchen - Eat-In, Kitchen - Gourmet, Primary Bath(s), Recessed Lighting, Upgraded Countertops, Wainscotting, Other, Carpet, Pantry, Stall Shower
Hot Water Electric
Heating Heat Pump(s), Programmable Thermostat
Cooling Central A/C, Ceiling Fan(s), Programmable Thermostat, Heat Pump(s), Attic Fan
Flooring Luxury Vinyl Plank
Fireplaces Number 1
Fireplaces Type Brick, Insert, Mantel(s)
Equipment Built-In Microwave, Dishwasher, Dryer, Exhaust Fan, Extra Refrigerator/Freezer, Icemaker, Oven/Range - Electric, Refrigerator, Stainless Steel Appliances, Washer, Water Heater
Fireplace Y
Window Features Wood Frame
Appliance Built-In Microwave, Dishwasher, Dryer, Exhaust Fan, Extra Refrigerator/Freezer, Icemaker, Oven/Range - Electric, Refrigerator, Stainless Steel Appliances, Washer, Water Heater
Heat Source Electric
Laundry Has Laundry, Hookup, Main Floor, Washer In Unit, Dryer In Unit
Exterior
Exterior Feature Deck(s), Porch(es)
Fence Partially, Rear, Wood, Decorative
Utilities Available Cable TV
Water Access N
Roof Type Architectural Shingle
Street Surface Paved
Accessibility None
Porch Deck(s), Porch(es)
Garage N
Building
Lot Description Cleared, Cul-de-sac, Landscaping, Level
Story 1
Foundation Crawl Space
Sewer On Site Septic
Water Public
Architectural Style Ranch/Rambler
Level or Stories 1
Additional Building Above Grade, Below Grade
Structure Type Dry Wall
New Construction N
Schools
Elementary Schools Margaret M. Pierce
Middle Schools Wm. C. Taylor
High Schools Liberty
School District Fauquier County Public Schools
Others
Senior Community No
Tax ID 6971-44-3279
Ownership Fee Simple
SqFt Source Assessor
Security Features Security System,Monitored,Smoke Detector
Special Listing Condition Standard
Read Less
Want to know what your home might be worth? Contact us for a FREE valuation!

Our team is ready to help you sell your home for the highest possible price ASAP

Bought with Brett D Selestay • Property Collective

GET MORE INFORMATION





