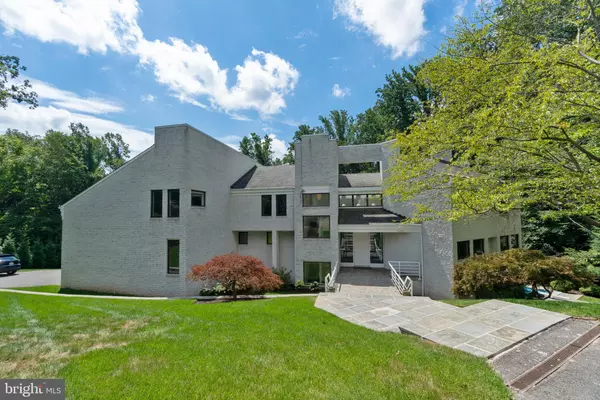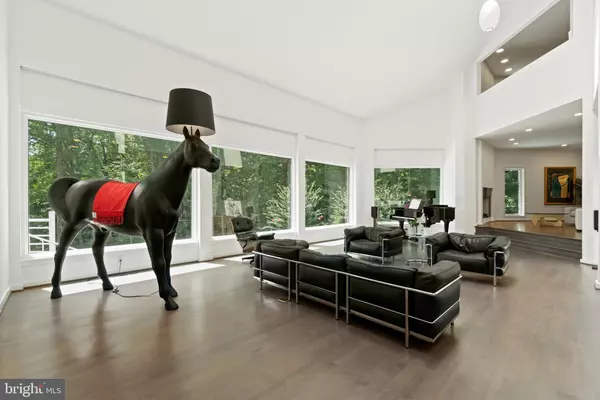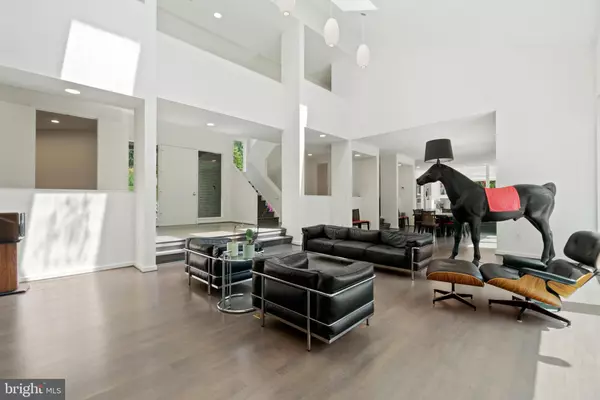$2,300,000
$2,395,000
4.0%For more information regarding the value of a property, please contact us for a free consultation.
7545 POTOMAC FALL RD Mclean, VA 22102
6 Beds
8 Baths
7,694 SqFt
Key Details
Sold Price $2,300,000
Property Type Single Family Home
Sub Type Detached
Listing Status Sold
Purchase Type For Sale
Square Footage 7,694 sqft
Price per Sqft $298
Subdivision Potomac Overlook
MLS Listing ID VAFX2087920
Sold Date 09/21/22
Style Contemporary
Bedrooms 6
Full Baths 6
Half Baths 2
HOA Fees $100/ann
HOA Y/N Y
Abv Grd Liv Area 5,694
Originating Board BRIGHT
Year Built 1986
Annual Tax Amount $20,791
Tax Year 2022
Lot Size 0.950 Acres
Acres 0.95
Property Description
Stunning contemporary home situated on nearly an acre lot in highly sought after Potomac Overlook in McLean. From the moment you enter the home you will see the beautiful natural lighting provided by the floor to ceiling windows on the main level. You will also see the view of the wooded trees and the outdoor entertaining area with pool and spacious deck area. You feel as though the outdoors are part of the living space and the lighting provided from the southern exposure creates a light and airy environment. The gourmet kitchen is complete with Poggenpohl cabinets, a large island, a breakfast area, stainless appliances, double wall ovens, a Viking cooktop, 2 dishwashers, 2 sinks, warming drawer and a large refrigerator/freezer. Adjacent to the kitchen is a cozy family room with gas fireplace perfect for your Sunday morning coffee. This truly relaxing room has sliding doors that lead to the deck with views of the wooded trees and terraced yard. Just off the kitchen/family room area is the dining room area and the spacious living room with soaring ceilings, floor to ceiling windows and tons of natural light. There are two rooms off of the living room that provide for a quiet reading space, tv viewing or simply a place to relax. The reading room has a gas fireplace. There are two renovated half baths on the main level and a laundry room with washer/dryer. Both the main and upper levels have beautiful maple hardwood floors.
On the upper level there are 4 bedrooms and 4 bathrooms. The owners suite is spacious with wood burning fireplace , large sitting area and walk-in closet space. The bathroom has dual vanity sinks, a gorgeous soaking tub and a shower with glass walls and dual shower heads. There are 3 additional bedrooms on the upper level with beautifully renovated bathrooms which provide great space and privacy for everyone. Also on the upper level there is a wonderful office space complete with wood burning fireplace. The full walkout lower level is highlighted by a large room perfect for watching your favorite movies in front of the wood burning fireplace. There is a walkout to the pool/deck area and the beautiful backyard. There are 2 bedrooms and 2 full baths on the lower level and a large storage area.
The exterior of this property has an in ground pool and expansive deck area for entertaining and relaxing poolside with the natural wooded trees as your backdrop. There is an expansive yard that was created with terraced features making a gorgeous outdoor space. There is an irrigation system that keeps the landscaping green and lush. This property has a 2 car garage with new flooring and there is space for additional parking adjacent to the garage. This is a fantastic location with easy access to the Beltway, downtown McLean, Tyson's Corner and the George Washington Parkway. Both Dulles and National airports are very convenient. Come and see this amazing property in Potomac Overlook.
Location
State VA
County Fairfax
Zoning 100
Rooms
Basement Rear Entrance, Fully Finished, Walkout Level, Windows, Side Entrance
Interior
Interior Features Family Room Off Kitchen, Breakfast Area, Kitchen - Island, Dining Area, Primary Bath(s), Wet/Dry Bar, Upgraded Countertops, Floor Plan - Open, Window Treatments, Kitchen - Gourmet, Kitchen - Eat-In, Recessed Lighting
Hot Water Electric, Natural Gas
Heating Forced Air
Cooling Central A/C
Flooring Hardwood, Luxury Vinyl Plank
Fireplaces Number 5
Fireplaces Type Gas/Propane, Wood
Equipment Cooktop, Dishwasher, Disposal, Dryer, Exhaust Fan, Washer, Oven - Wall, Refrigerator, Icemaker
Furnishings No
Fireplace Y
Window Features Skylights
Appliance Cooktop, Dishwasher, Disposal, Dryer, Exhaust Fan, Washer, Oven - Wall, Refrigerator, Icemaker
Heat Source Natural Gas
Laundry Main Floor
Exterior
Exterior Feature Deck(s)
Parking Features Garage - Side Entry
Garage Spaces 4.0
Pool In Ground
Utilities Available Cable TV Available, Natural Gas Available
Water Access N
View Trees/Woods
Roof Type Shingle
Accessibility None
Porch Deck(s)
Attached Garage 2
Total Parking Spaces 4
Garage Y
Building
Lot Description Backs to Trees, Cul-de-sac, No Thru Street, Rear Yard, Private, SideYard(s)
Story 3
Foundation Concrete Perimeter
Sewer Public Sewer
Water Public
Architectural Style Contemporary
Level or Stories 3
Additional Building Above Grade, Below Grade
Structure Type 9'+ Ceilings,2 Story Ceilings
New Construction N
Schools
Elementary Schools Spring Hill
Middle Schools Cooper
High Schools Langley
School District Fairfax County Public Schools
Others
Pets Allowed Y
Senior Community No
Tax ID 0211 03 0027
Ownership Fee Simple
SqFt Source Assessor
Security Features Smoke Detector
Acceptable Financing Cash, Conventional, FHA
Listing Terms Cash, Conventional, FHA
Financing Cash,Conventional,FHA
Special Listing Condition Standard
Pets Allowed No Pet Restrictions
Read Less
Want to know what your home might be worth? Contact us for a FREE valuation!

Our team is ready to help you sell your home for the highest possible price ASAP

Bought with David H Hu • Samson Properties
GET MORE INFORMATION





