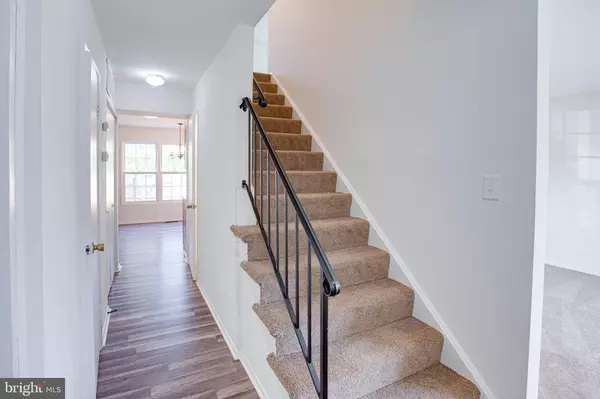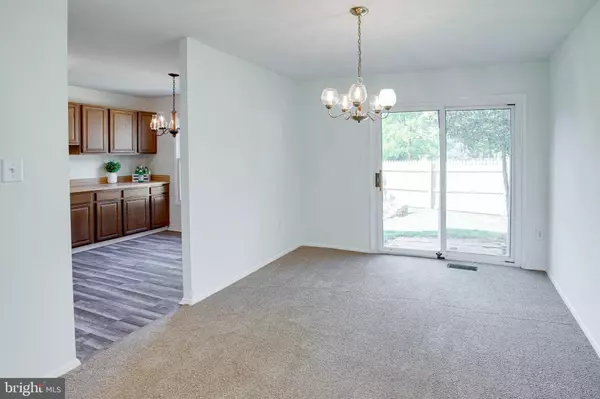$348,000
$315,000
10.5%For more information regarding the value of a property, please contact us for a free consultation.
12800 TUMBLING BROOK LN Woodbridge, VA 22192
3 Beds
3 Baths
1,788 SqFt
Key Details
Sold Price $348,000
Property Type Townhouse
Sub Type End of Row/Townhouse
Listing Status Sold
Purchase Type For Sale
Square Footage 1,788 sqft
Price per Sqft $194
Subdivision Rolling Brook
MLS Listing ID VAPW2036480
Sold Date 09/23/22
Style Colonial
Bedrooms 3
Full Baths 2
Half Baths 1
HOA Fees $51/qua
HOA Y/N Y
Abv Grd Liv Area 1,408
Originating Board BRIGHT
Year Built 1978
Annual Tax Amount $3,866
Tax Year 2022
Lot Size 2,988 Sqft
Acres 0.07
Property Description
Welcome to 12800 Tumbling Brook Lane! This end unit townhome has been freshly painted and new flooring throughout. The first floor includes a large eat-in Kitchen, a separate Dining Room with a sliding door that leads to the rear patio, large Living Room, and a private Powder Room off the Foyer. The upper level has generous sized bedrooms with abundant light from the large windows and double exposure since it is an end unit, private Primary Full Bath, and Hall Full Bath with soaking tub/shower combo. With 1408 square feet on the main and upper level it is one of the larger end units. The lower level has an additional 380 square feet of living space that includes a large Recreation Room that connects to a large Den or Bonus Room with wood burning fireplace and a full-sized window inside a window well. Also in the lower level is a full bath rough-in and space for a full-sized washer and dryer. Priced to reflect the new owner might want to update the Kitchen. Two assigned parking spots directly out front of home and plenty of visitor parking, close to commuter parking, shopping center, restaurants, mall, parks, library, 2.4 miles to VRE train, bus stops, I 95, 123, I 495, Town of Occoquan and it's Marina, Quantico MCAF, DC, Pentagon and much more.
Location
State VA
County Prince William
Zoning R6
Direction East
Rooms
Other Rooms Living Room, Dining Room, Primary Bedroom, Bedroom 2, Bedroom 3, Kitchen, Den, Recreation Room, Utility Room, Bathroom 2, Half Bath
Basement Partially Finished, Rough Bath Plumb, Sump Pump, Water Proofing System
Interior
Interior Features Carpet, Floor Plan - Traditional, Kitchen - Eat-In, Kitchen - Table Space
Hot Water Electric
Heating Heat Pump(s)
Cooling Central A/C, Heat Pump(s)
Flooring Carpet, Luxury Vinyl Plank
Fireplaces Number 1
Fireplaces Type Wood
Equipment Dishwasher, Disposal, Exhaust Fan, Oven/Range - Electric, Refrigerator, Washer/Dryer Hookups Only
Fireplace Y
Window Features Storm
Appliance Dishwasher, Disposal, Exhaust Fan, Oven/Range - Electric, Refrigerator, Washer/Dryer Hookups Only
Heat Source Electric
Laundry Basement, Hookup, Lower Floor
Exterior
Exterior Feature Patio(s)
Parking On Site 2
Fence Partially, Rear, Wood
Water Access N
Roof Type Asphalt
Accessibility None
Porch Patio(s)
Garage N
Building
Lot Description Backs - Open Common Area, Corner, Cul-de-sac, Landscaping, Rear Yard, SideYard(s)
Story 3
Foundation Block
Sewer Public Sewer
Water Public
Architectural Style Colonial
Level or Stories 3
Additional Building Above Grade, Below Grade
Structure Type Dry Wall
New Construction N
Schools
Elementary Schools Rockledge
Middle Schools Fred M. Lynn
High Schools Woodbridge
School District Prince William County Public Schools
Others
HOA Fee Include Common Area Maintenance,Trash,Snow Removal
Senior Community No
Tax ID 8393-31-3725
Ownership Fee Simple
SqFt Source Assessor
Security Features Carbon Monoxide Detector(s),Smoke Detector
Special Listing Condition Standard, Probate Listing
Read Less
Want to know what your home might be worth? Contact us for a FREE valuation!

Our team is ready to help you sell your home for the highest possible price ASAP

Bought with Victor Abdelnour • Century 21 Redwood Realty

GET MORE INFORMATION





