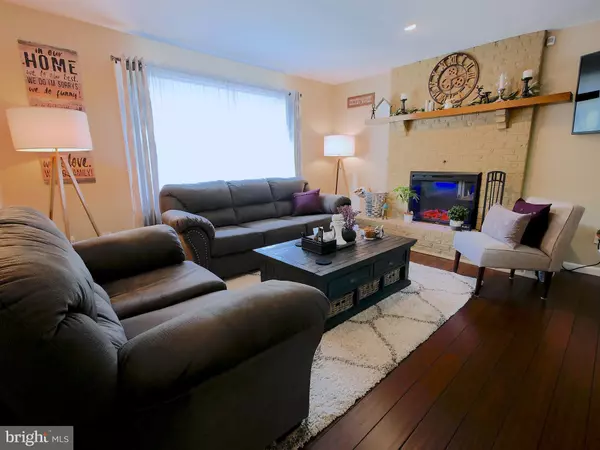$425,000
$429,000
0.9%For more information regarding the value of a property, please contact us for a free consultation.
2653 RIEGEL ST Bethlehem, PA 18020
4 Beds
3 Baths
2,032 SqFt
Key Details
Sold Price $425,000
Property Type Single Family Home
Sub Type Detached
Listing Status Sold
Purchase Type For Sale
Square Footage 2,032 sqft
Price per Sqft $209
Subdivision Betlehem Twp
MLS Listing ID PANH2002668
Sold Date 09/28/22
Style Bi-level,Colonial,Traditional
Bedrooms 4
Full Baths 2
Half Baths 1
HOA Y/N N
Abv Grd Liv Area 2,032
Originating Board BRIGHT
Year Built 1977
Annual Tax Amount $5,844
Tax Year 2021
Lot Size 0.404 Acres
Acres 0.4
Lot Dimensions 0.00 x 0.00
Property Description
Seller is a Licensed PA Real Estate Agent and the Listing Agent.
Quiet, Calm & Peaceful. Located on a quiet dead-end street within Bethlehem Township. Relaxing and private back yard is not something you see every day. This home was “completely” renovated by previous owner in 2017. Here’s what was done: New Kitchen (antique white soft close cabinets, granite counter tops & backsplash). All Appliances (including garbage disposal and sink), New 2.5 Bathrooms, Tile, Hardwood Floors, Carpet, Paint, HVAC + Heat Pump (compressor, blower and emergency heat system), Hot Water Heater, Radon Mitigation, All New Doors (inside and out), Deck, Siding, Front Walkway, Well Pump, UV Water Purifier, 200 amp Electrical Box, Washer & Dryer, Attic Insulation, Landscaping, Alarm System, Chimney Cap, Gutter Guards and much more. New Roof May 2021. You don’t want to miss this one!
Location
State PA
County Northampton
Area Bethlehem Twp (12405)
Zoning MDR
Direction East
Interior
Interior Features Attic, Dining Area, Family Room Off Kitchen, Floor Plan - Open, Kitchen - Island, Recessed Lighting, Tub Shower, Upgraded Countertops, Walk-in Closet(s), Water Treat System, Wood Floors
Hot Water Electric
Heating Heat Pump(s)
Cooling Central A/C
Flooring Hardwood, Carpet, Ceramic Tile
Fireplaces Number 2
Fireplaces Type Brick, Stone, Wood
Equipment Built-In Microwave, Dishwasher, Disposal, Dryer - Electric, Energy Efficient Appliances, Oven/Range - Electric, Water Heater, Water Conditioner - Owned, Washer - Front Loading, Stainless Steel Appliances, Refrigerator
Fireplace Y
Appliance Built-In Microwave, Dishwasher, Disposal, Dryer - Electric, Energy Efficient Appliances, Oven/Range - Electric, Water Heater, Water Conditioner - Owned, Washer - Front Loading, Stainless Steel Appliances, Refrigerator
Heat Source Electric
Exterior
Parking Features Garage - Side Entry, Garage Door Opener
Garage Spaces 8.0
Utilities Available Under Ground
Water Access N
View Trees/Woods
Roof Type Shingle
Street Surface Black Top
Accessibility Accessible Switches/Outlets, 2+ Access Exits, 32\"+ wide Doors
Road Frontage Boro/Township
Attached Garage 2
Total Parking Spaces 8
Garage Y
Building
Lot Description Backs to Trees, No Thru Street, Private, Secluded, Stream/Creek, Level
Story 2
Foundation Block, Slab, Passive Radon Mitigation
Sewer Public Sewer
Water Well
Architectural Style Bi-level, Colonial, Traditional
Level or Stories 2
Additional Building Above Grade
Structure Type Dry Wall
New Construction N
Schools
Elementary Schools Miller Heights
Middle Schools East Hills
High Schools Freedom
School District Bethlehem Area
Others
Senior Community No
Tax ID M7SW3-24-1-0205
Ownership Fee Simple
SqFt Source Assessor
Security Features Carbon Monoxide Detector(s),Fire Detection System,Smoke Detector,Security System
Acceptable Financing Cash, Conventional, FHA, VA
Horse Property N
Listing Terms Cash, Conventional, FHA, VA
Financing Cash,Conventional,FHA,VA
Special Listing Condition Standard
Read Less
Want to know what your home might be worth? Contact us for a FREE valuation!

Our team is ready to help you sell your home for the highest possible price ASAP

Bought with Mary C Pappas • Redfin Corporation

GET MORE INFORMATION





