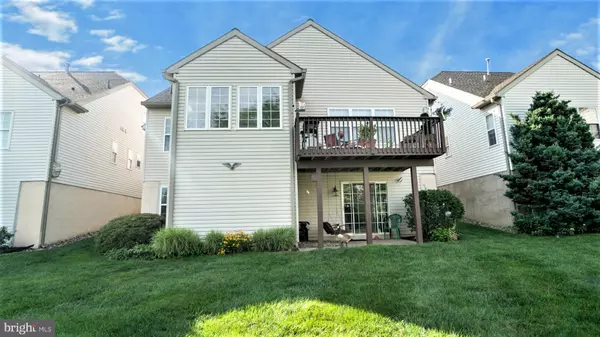$410,000
$399,900
2.5%For more information regarding the value of a property, please contact us for a free consultation.
3109 ELIZABETH LN Macungie, PA 18062
2 Beds
2 Baths
2,783 SqFt
Key Details
Sold Price $410,000
Property Type Condo
Sub Type Condo/Co-op
Listing Status Sold
Purchase Type For Sale
Square Footage 2,783 sqft
Price per Sqft $147
Subdivision Legacy Oaks
MLS Listing ID PALH2003940
Sold Date 09/28/22
Style Ranch/Rambler
Bedrooms 2
Full Baths 2
Condo Fees $280/mo
HOA Y/N N
Abv Grd Liv Area 2,043
Originating Board BRIGHT
Year Built 2002
Annual Tax Amount $6,051
Tax Year 2022
Lot Dimensions 0.00 x 0.00
Property Description
Beautiful 2 BR 2 bath Fitzgerald model ranch home in highly desired 55+ community Legacy Oaks! Step inside to a open foyer with stunning oak flooring LR and DR to the right, and eat-in kitchen straight ahead. 1st floor family room with gas FP, built-in shelving and a sunroom with sliding doors to deck that overlooks a picturesque pond with mountainous background! Large MBR suite with WIC, and bathroom with large soaking tub and walk-in shower. 1st floor laundry! Walk-out partially finished basement offers flexible space as a rec room, playroom, office space, or additional family room space! Unfinished portion offers great space for a workshop or plenty of storage! Huge attic could easily be finished for a 3rd BR & 3rd Bath! Paved DW and 2C att garage! 2020 roof! Home warranty included! Legacy Oaks handles all lawn care, snow removal, trash, and all clubhouse amenities, tennis courts, walking paths and outdoor pool. Call today for your private showing!
Location
State PA
County Lehigh
Area Lower Macungie Twp (12311)
Zoning U-URBAN
Rooms
Other Rooms Living Room, Dining Room, Primary Bedroom, Bedroom 2, Kitchen, Family Room, Basement, Foyer, Sun/Florida Room, Laundry, Other, Recreation Room, Bathroom 2, Attic, Primary Bathroom
Basement Full, Outside Entrance, Walkout Level, Partially Finished
Main Level Bedrooms 2
Interior
Interior Features Kitchen - Eat-In, Kitchen - Island, Walk-in Closet(s)
Hot Water Electric
Heating Forced Air
Cooling Central A/C
Flooring Hardwood, Fully Carpeted, Tile/Brick, Vinyl
Fireplaces Number 1
Fireplaces Type Gas/Propane
Equipment Built-In Microwave, Dishwasher, Dryer, Microwave, Oven/Range - Electric, Refrigerator, Washer
Fireplace Y
Appliance Built-In Microwave, Dishwasher, Dryer, Microwave, Oven/Range - Electric, Refrigerator, Washer
Heat Source Natural Gas
Laundry Main Floor
Exterior
Exterior Feature Deck(s), Patio(s)
Parking Features Garage - Front Entry
Garage Spaces 4.0
Amenities Available Pool - Outdoor, Club House, Tennis Courts
Water Access N
View Pond
Roof Type Asphalt,Fiberglass
Street Surface Black Top,Paved
Accessibility None
Porch Deck(s), Patio(s)
Attached Garage 2
Total Parking Spaces 4
Garage Y
Building
Story 1
Foundation Concrete Perimeter
Sewer Public Sewer
Water Public
Architectural Style Ranch/Rambler
Level or Stories 1
Additional Building Above Grade, Below Grade
New Construction N
Schools
School District East Penn
Others
Pets Allowed Y
HOA Fee Include Common Area Maintenance,Lawn Maintenance,Pool(s),Snow Removal,Trash
Senior Community Yes
Age Restriction 55
Tax ID 547450040972-00007
Ownership Condominium
Acceptable Financing Cash, Conventional, FHA, VA
Listing Terms Cash, Conventional, FHA, VA
Financing Cash,Conventional,FHA,VA
Special Listing Condition Standard
Pets Allowed Number Limit
Read Less
Want to know what your home might be worth? Contact us for a FREE valuation!

Our team is ready to help you sell your home for the highest possible price ASAP

Bought with James Christman • Keller Williams Real Estate
GET MORE INFORMATION





