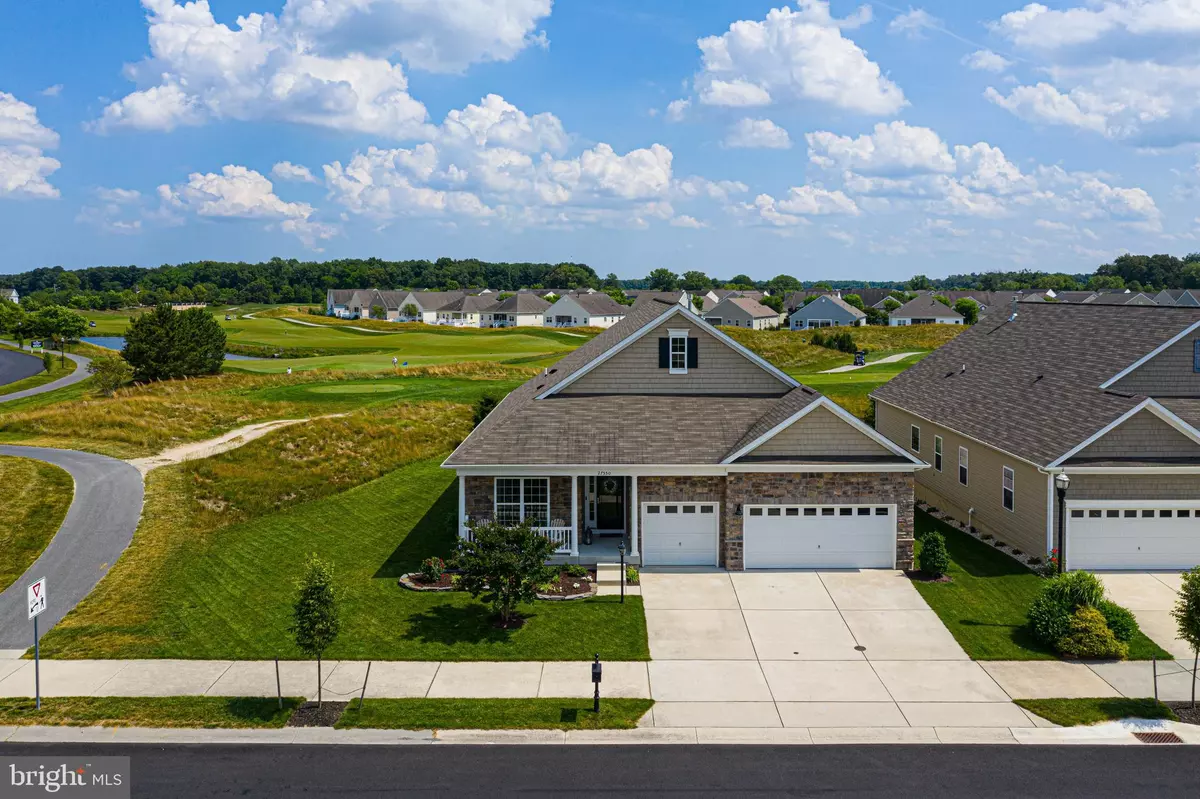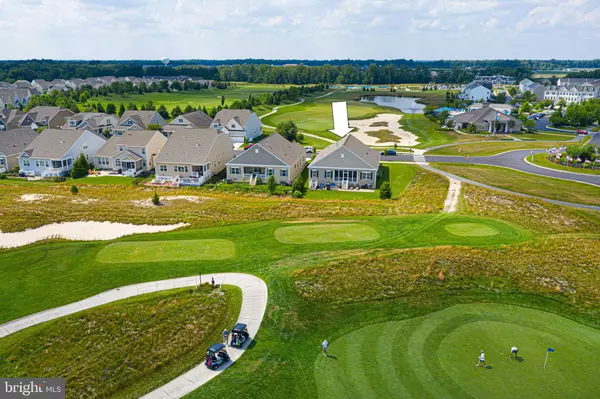$585,000
$614,900
4.9%For more information regarding the value of a property, please contact us for a free consultation.
27550 BELMONT BLVD Millsboro, DE 19966
4 Beds
4 Baths
3,900 SqFt
Key Details
Sold Price $585,000
Property Type Single Family Home
Sub Type Detached
Listing Status Sold
Purchase Type For Sale
Square Footage 3,900 sqft
Price per Sqft $150
Subdivision Plantation Lakes
MLS Listing ID DESU2023344
Sold Date 09/29/22
Style Contemporary,Coastal
Bedrooms 4
Full Baths 3
Half Baths 1
HOA Fees $311/mo
HOA Y/N Y
Abv Grd Liv Area 2,400
Originating Board BRIGHT
Year Built 2015
Annual Tax Amount $3,761
Tax Year 2021
Lot Size 6,534 Sqft
Acres 0.15
Lot Dimensions 62.00 x 110.00
Property Description
Located in the famous Plantation Lakes community, this picture perfect home is situated on one of the best lots in the community. Enjoy amazing golf vistas and pond views from this large corner lot. The model-like home is gorgeous. You will be impressed the moment you open the front door with a bright and well cared for home. As you enter, on your left is an office area, perfect place for the work from home person. Next, you will find a den or possibly use it for overflow guests as a 5th sleeping area or close the doors and watch your favorite TV show. On your right, you see a breathtaking dining room that is perfect for entertaining. Across the back of the home, you will discover the inviting living room area with a gas fireplace, a chef’s gourmet kitchen with a center island, stainless steel appliances, and a breakfast nook. You will appreciate the luxurious primary bedroom that offers views of the golf course, a private bath with excellent upgrades, 2 very nice sized guest bedrooms and a guest bathroom. There is a nicely finished lower level with a rec room area, a dry bar with a refrigerator, microwave, and cabinets plus a very nice bedroom with an enormous walk-in closet, a full bathroom and outside access. Lots of possibilities with the lower level. Outside, you have a cozy, inviting screened porch and a paver patio. Plus there is a 3 car garage, room for 2 cars plus a golf cart, canoes, kayaks, bikes, motorcycles or a workshop. Plantation Lakes offers first-class amenities, all the golf you can play, walking trails, tennis and pickleball courts, pools, a clubhouse and so much more. Conveniently located between Salisbury and Milford, near the big box stores and restaurants plus close to all the beach attractions. An exquisite place to call home. Upgrades included: flooring, crown molding, appliances light fixtures, so much more. Some furniture is available for purchase.
Location
State DE
County Sussex
Area Dagsboro Hundred (31005)
Zoning TN
Rooms
Basement Partially Finished
Main Level Bedrooms 3
Interior
Interior Features Breakfast Area, Carpet, Ceiling Fan(s), Crown Moldings, Entry Level Bedroom, Floor Plan - Open, Formal/Separate Dining Room, Kitchen - Gourmet, Kitchen - Island, Primary Bath(s), Recessed Lighting, Soaking Tub, Stall Shower, Tub Shower, Upgraded Countertops, Walk-in Closet(s), Window Treatments, Dining Area, Wet/Dry Bar
Hot Water Natural Gas
Heating Forced Air
Cooling Central A/C
Flooring Carpet, Ceramic Tile, Hardwood
Fireplaces Number 1
Fireplaces Type Gas/Propane
Equipment Built-In Microwave, Cooktop, Dishwasher, Disposal, Dryer - Front Loading, Oven - Wall, Oven/Range - Gas, Refrigerator, Stainless Steel Appliances, Washer - Front Loading, Water Conditioner - Owned, Water Heater
Furnishings No
Fireplace Y
Appliance Built-In Microwave, Cooktop, Dishwasher, Disposal, Dryer - Front Loading, Oven - Wall, Oven/Range - Gas, Refrigerator, Stainless Steel Appliances, Washer - Front Loading, Water Conditioner - Owned, Water Heater
Heat Source Natural Gas
Exterior
Exterior Feature Porch(es), Screened, Patio(s)
Parking Features Garage - Front Entry, Garage Door Opener
Garage Spaces 6.0
Utilities Available Cable TV Available, Phone Available
Amenities Available Golf Course, Pool - Outdoor, Tennis Courts, Tot Lots/Playground, Jog/Walk Path, Community Center, Fitness Center
Water Access N
View Golf Course
Roof Type Architectural Shingle
Street Surface Paved
Accessibility 2+ Access Exits
Porch Porch(es), Screened, Patio(s)
Attached Garage 3
Total Parking Spaces 6
Garage Y
Building
Lot Description Corner, Front Yard, Rear Yard, SideYard(s)
Story 1
Foundation Concrete Perimeter
Sewer Public Sewer
Water Public
Architectural Style Contemporary, Coastal
Level or Stories 1
Additional Building Above Grade, Below Grade
New Construction N
Schools
School District Indian River
Others
HOA Fee Include Common Area Maintenance,Pool(s),Trash
Senior Community No
Tax ID 133-16.00-499.00
Ownership Fee Simple
SqFt Source Assessor
Security Features Carbon Monoxide Detector(s),Smoke Detector,Security System
Special Listing Condition Standard
Read Less
Want to know what your home might be worth? Contact us for a FREE valuation!

Our team is ready to help you sell your home for the highest possible price ASAP

Bought with Tim Arnett • ERA Martin Associates

GET MORE INFORMATION





