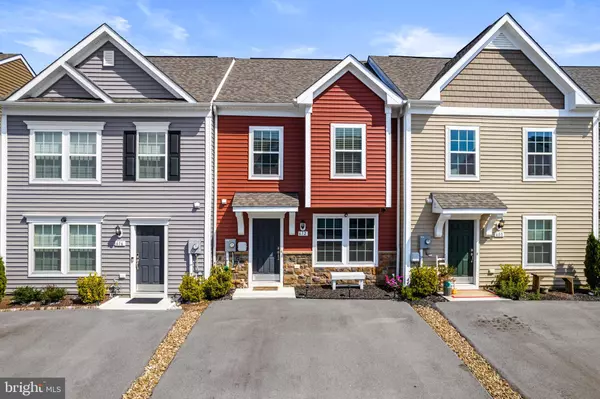$265,000
$265,000
For more information regarding the value of a property, please contact us for a free consultation.
612 THUMPER DR Ranson, WV 25438
3 Beds
3 Baths
1,520 SqFt
Key Details
Sold Price $265,000
Property Type Townhouse
Sub Type Interior Row/Townhouse
Listing Status Sold
Purchase Type For Sale
Square Footage 1,520 sqft
Price per Sqft $174
Subdivision Briar Run
MLS Listing ID WVJF2005312
Sold Date 09/29/22
Style Traditional
Bedrooms 3
Full Baths 2
Half Baths 1
HOA Fees $45/qua
HOA Y/N Y
Abv Grd Liv Area 1,520
Originating Board BRIGHT
Year Built 2019
Annual Tax Amount $973
Tax Year 2022
Lot Size 2,640 Sqft
Acres 0.06
Property Description
Stunning like new townhome (completed October 2019) is ready for new owners! Main Level offers a spacious Family Room w/ beautiful "Narrow Board & Batten" Style Wainscoting, Half Bath & Closet. Open Kitchen w/ LVP Flooring, Upgraded Light Grey Cabinets, backsplash, SS Appliances, Quartz Countertop + Island. -- Plenty of space to host and live throughout the main level! Off the kitchen, find a newly installed paver patio, attached storage shed + a newer detached shed for additional storage and all surrounded by a privacy fence. Upper Level features a generously sized Primary Suite w/ walk-in closet + linen closet and double sinks in the bathroom. 2 Additional Bedrooms, Full Bathroom, and laundry. Great move-in ready condition with property backing to trees! Fresh Paint throughout, Each bedroom with a ceiling fan. Private Driveway + plenty of additional guest parking. Great location!
Location
State WV
County Jefferson
Zoning 101
Interior
Interior Features Ceiling Fan(s), Carpet, Kitchen - Island, Kitchen - Eat-In, Kitchen - Table Space, Pantry, Primary Bath(s), Recessed Lighting, Upgraded Countertops, Walk-in Closet(s), Window Treatments
Hot Water Electric
Heating Heat Pump(s)
Cooling Central A/C, Ceiling Fan(s)
Flooring Luxury Vinyl Plank, Partially Carpeted
Equipment Refrigerator, Built-In Microwave, Dishwasher, Disposal, Washer, Dryer, Oven/Range - Electric
Fireplace Y
Appliance Refrigerator, Built-In Microwave, Dishwasher, Disposal, Washer, Dryer, Oven/Range - Electric
Heat Source Electric
Laundry Upper Floor
Exterior
Exterior Feature Patio(s)
Garage Spaces 2.0
Fence Privacy, Fully
Water Access N
View Garden/Lawn, Trees/Woods
Accessibility 2+ Access Exits
Porch Patio(s)
Total Parking Spaces 2
Garage N
Building
Lot Description Backs to Trees, Level, No Thru Street, Private
Story 2
Foundation Slab
Sewer Public Sewer
Water Public
Architectural Style Traditional
Level or Stories 2
Additional Building Above Grade, Below Grade
New Construction N
Schools
School District Jefferson County Schools
Others
Senior Community No
Tax ID 08 8A037500000000
Ownership Fee Simple
SqFt Source Assessor
Acceptable Financing Cash, Conventional, FHA, USDA, VA
Horse Property N
Listing Terms Cash, Conventional, FHA, USDA, VA
Financing Cash,Conventional,FHA,USDA,VA
Special Listing Condition Standard
Read Less
Want to know what your home might be worth? Contact us for a FREE valuation!

Our team is ready to help you sell your home for the highest possible price ASAP

Bought with Brianna Goetting • Pearson Smith Realty, LLC

GET MORE INFORMATION





