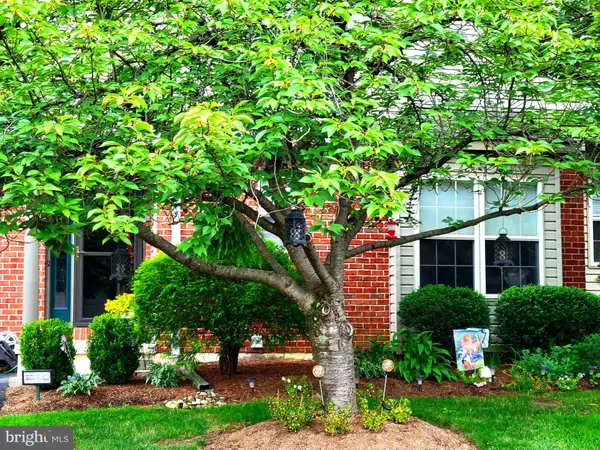$305,000
$304,900
For more information regarding the value of a property, please contact us for a free consultation.
137 RIVER BEND PARK Lancaster, PA 17602
2 Beds
2 Baths
1,676 SqFt
Key Details
Sold Price $305,000
Property Type Single Family Home
Sub Type Twin/Semi-Detached
Listing Status Sold
Purchase Type For Sale
Square Footage 1,676 sqft
Price per Sqft $181
Subdivision River Bend Park
MLS Listing ID PALA2022778
Sold Date 09/29/22
Style Traditional
Bedrooms 2
Full Baths 2
HOA Fees $205/mo
HOA Y/N Y
Abv Grd Liv Area 1,676
Originating Board BRIGHT
Year Built 1995
Annual Tax Amount $3,426
Tax Year 2021
Lot Dimensions 0.00 x 0.00
Property Description
Welcome Home. Lovely entry level Condo in River Bend Park. Located on beautiful tree lined lot. Enjoy sitting on your 2 tier, private deck enjoying the peaceful surroundings. Tasteful landscaping surrounds you! Attached 2 car garage, with extra storage closets. Wood laminate floors throughout. Cozy living room with gas fireplace, plenty of windows with a great view. Dining room open to living room and kitchen and leads directly to the deck. Kitchen has plenty of cabinets and counter space. All appliances stay. Also included on the first floor is a bedroom, currently being used as a den, It includes a large closet, large window and full bath steps from the door. Laundry is also on the 1st floor. Everything you need on 1 floor! Upstairs you will find 2 large bedrooms, bedroom 1 includes a walk in closet and cathedral ceiling. bedroom 2 has a generous size closet and a beautiful view. The loft area has a skylight and large circle top window full of bright light and great to use as an office or sitting room. Full bath with shower and soaking tub complete this floor. Lower level you find a large dry basement. All mechanics are clean and have been serviced yearly, plenty of storage shelves. Community is well established and has a relaxing atmosphere. Close to major roads, restaurant, shopping and transportation. , Furniture is available separately.
Location
State PA
County Lancaster
Area West Lampeter Twp (10532)
Zoning RESIDENTIAL
Direction South
Rooms
Other Rooms Living Room, Dining Room, Bedroom 2, Kitchen, Den, Bedroom 1, Loft
Basement Full
Interior
Interior Features Ceiling Fan(s), Dining Area, Entry Level Bedroom, Floor Plan - Traditional, Kitchen - Galley, Skylight(s), Soaking Tub, Walk-in Closet(s)
Hot Water Natural Gas
Heating Forced Air
Cooling Central A/C
Flooring Laminated
Fireplaces Number 1
Fireplaces Type Gas/Propane
Equipment Built-In Microwave, Built-In Range, Dishwasher, Refrigerator
Fireplace Y
Window Features Low-E
Appliance Built-In Microwave, Built-In Range, Dishwasher, Refrigerator
Heat Source Natural Gas
Laundry Main Floor
Exterior
Exterior Feature Deck(s), Porch(es)
Parking Features Garage - Front Entry
Garage Spaces 4.0
Utilities Available Cable TV, Phone Available
Amenities Available None
Water Access N
View Trees/Woods
Roof Type Composite
Accessibility 2+ Access Exits
Porch Deck(s), Porch(es)
Attached Garage 2
Total Parking Spaces 4
Garage Y
Building
Story 2
Foundation Block
Sewer Public Sewer
Water Public
Architectural Style Traditional
Level or Stories 2
Additional Building Above Grade, Below Grade
New Construction N
Schools
Elementary Schools Lampeter
Middle Schools Lampetr-Strsbrg
High Schools Lampeter-Strasburg
School District Lampeter-Strasburg
Others
Pets Allowed Y
HOA Fee Include Common Area Maintenance,Lawn Maintenance,Snow Removal,Trash,Water
Senior Community No
Tax ID 320-10517-1-0137
Ownership Condominium
Acceptable Financing Cash, Conventional
Horse Property N
Listing Terms Cash, Conventional
Financing Cash,Conventional
Special Listing Condition Standard
Pets Allowed No Pet Restrictions
Read Less
Want to know what your home might be worth? Contact us for a FREE valuation!

Our team is ready to help you sell your home for the highest possible price ASAP

Bought with Brandon Talley • Berkshire Hathaway HomeServices Homesale Realty

GET MORE INFORMATION





