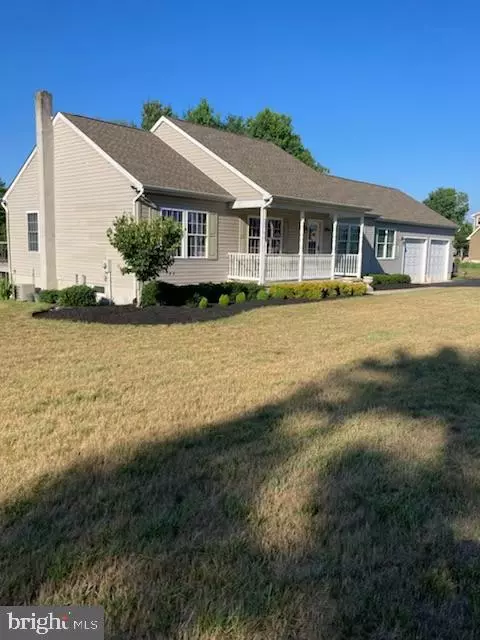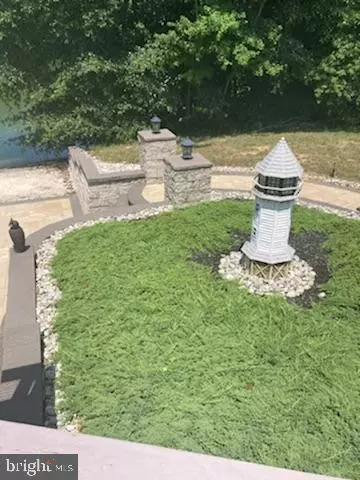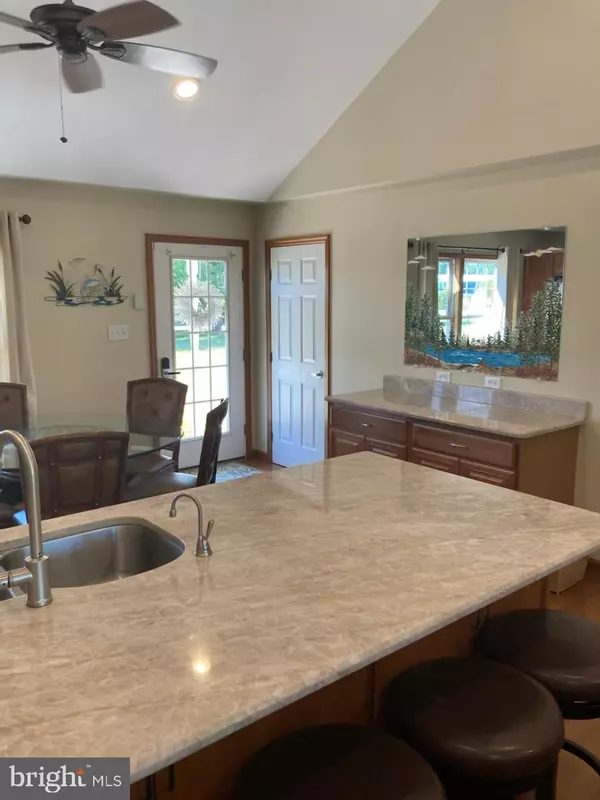$439,900
$439,900
For more information regarding the value of a property, please contact us for a free consultation.
375 PERKINTOWN RD Pedricktown, NJ 08067
3 Beds
3 Baths
2,400 SqFt
Key Details
Sold Price $439,900
Property Type Single Family Home
Sub Type Detached
Listing Status Sold
Purchase Type For Sale
Square Footage 2,400 sqft
Price per Sqft $183
Subdivision None Available
MLS Listing ID NJSA2004774
Sold Date 09/29/22
Style Ranch/Rambler
Bedrooms 3
Full Baths 2
Half Baths 1
HOA Y/N N
Abv Grd Liv Area 1,400
Originating Board BRIGHT
Year Built 2004
Annual Tax Amount $5,667
Tax Year 2022
Lot Size 2.030 Acres
Acres 2.03
Lot Dimensions 0.00 x 0.00
Property Description
Welcome to the Lake House. Don’t regret not seeing this home !
WOW, will be your reaction when you see this superior built custom home on private spring fed lake. You can swim, fish and canoe from your private dock. The lower level is fully finished with a bar and pool table…great for guest entertaining. A wall of glass doors open up to over 1500 ft.² of EP Henry hard scaping boasting a grand entertaining area that includes a fire pit with seating for no less than a dozen. A bonus of a hot tub that seats seven adults. Even the upper 12' X 50' first level deck offers a trex water collection system which allows you to entertain even in the rain, without getting wet. All of this overlooking gorgeous scenery everywhere you look.
Gourmet kitchen offers upgraded wooden maple cabinets with quartz countertops. Oversized island great for your big meal preparation. Three spacious bedrooms. 3/4" solid maple floors throughout the main living level are absolutely stunning. Cathedral ceiling in both the kitchen and living room with walls of windows to enjoy the view from this home location also. Both full bathrooms have tile floors and marble vanity's. Master bedroom with oversized walk in closet and beautiful private bathroom and offering more views of nature. Main level laundry is so convenient. Abundance of storage in the lower level and two attic locations with pull down stairs. Two car attached garage. Your exterior view will never change, because there is no building across the lake.
Oldman Elementary Schools and Woodstown High School You won’t be disappointed So much more to mention. Definitely one of a kind offering a rare property for you to own this beautiful home
Location
State NJ
County Salem
Area Oldmans Twp (21707)
Zoning RESI
Rooms
Other Rooms Living Room, Bedroom 2, Bedroom 3, Kitchen, Family Room, Bedroom 1, Laundry, Storage Room, Utility Room, Bathroom 1, Bathroom 2
Basement Fully Finished, Heated, Improved, Interior Access, Outside Entrance, Walkout Level
Main Level Bedrooms 3
Interior
Interior Features Attic, Bar, Breakfast Area, Combination Kitchen/Dining, Dining Area, Entry Level Bedroom, Floor Plan - Open, Kitchen - Gourmet, Kitchen - Island, Primary Bedroom - Bay Front, Walk-in Closet(s), Upgraded Countertops, Wet/Dry Bar, Wood Floors
Hot Water Electric
Cooling Central A/C
Flooring Hardwood, Tile/Brick
Equipment Built-In Microwave, Dishwasher
Furnishings No
Appliance Built-In Microwave, Dishwasher
Heat Source Oil
Laundry Main Floor, Hookup
Exterior
Parking Features Garage - Front Entry, Inside Access, Oversized
Garage Spaces 8.0
Water Access N
View Lake, Panoramic, Pond, Scenic Vista, Water, Trees/Woods
Roof Type Architectural Shingle
Street Surface Black Top
Accessibility None
Attached Garage 2
Total Parking Spaces 8
Garage Y
Building
Lot Description Backs - Parkland, Cleared, Front Yard, Landscaping, Open, Pond, Rear Yard, Road Frontage, Rural, SideYard(s), Sloping
Story 1
Foundation Block
Sewer Septic = # of BR
Water Well
Architectural Style Ranch/Rambler
Level or Stories 1
Additional Building Above Grade, Below Grade
New Construction N
Schools
Elementary Schools Oldmans Township School
Middle Schools Oldmans M.S.
High Schools Woodstown H.S.
School District Oldmans Township Public Schools
Others
Senior Community No
Tax ID 07-00028-00027 05
Ownership Fee Simple
SqFt Source Assessor
Security Features Exterior Cameras
Acceptable Financing Cash, Conventional
Horse Property N
Listing Terms Cash, Conventional
Financing Cash,Conventional
Special Listing Condition Standard
Read Less
Want to know what your home might be worth? Contact us for a FREE valuation!

Our team is ready to help you sell your home for the highest possible price ASAP

Bought with Mary A Dean • Warner Real Estate & Auction Company

GET MORE INFORMATION





