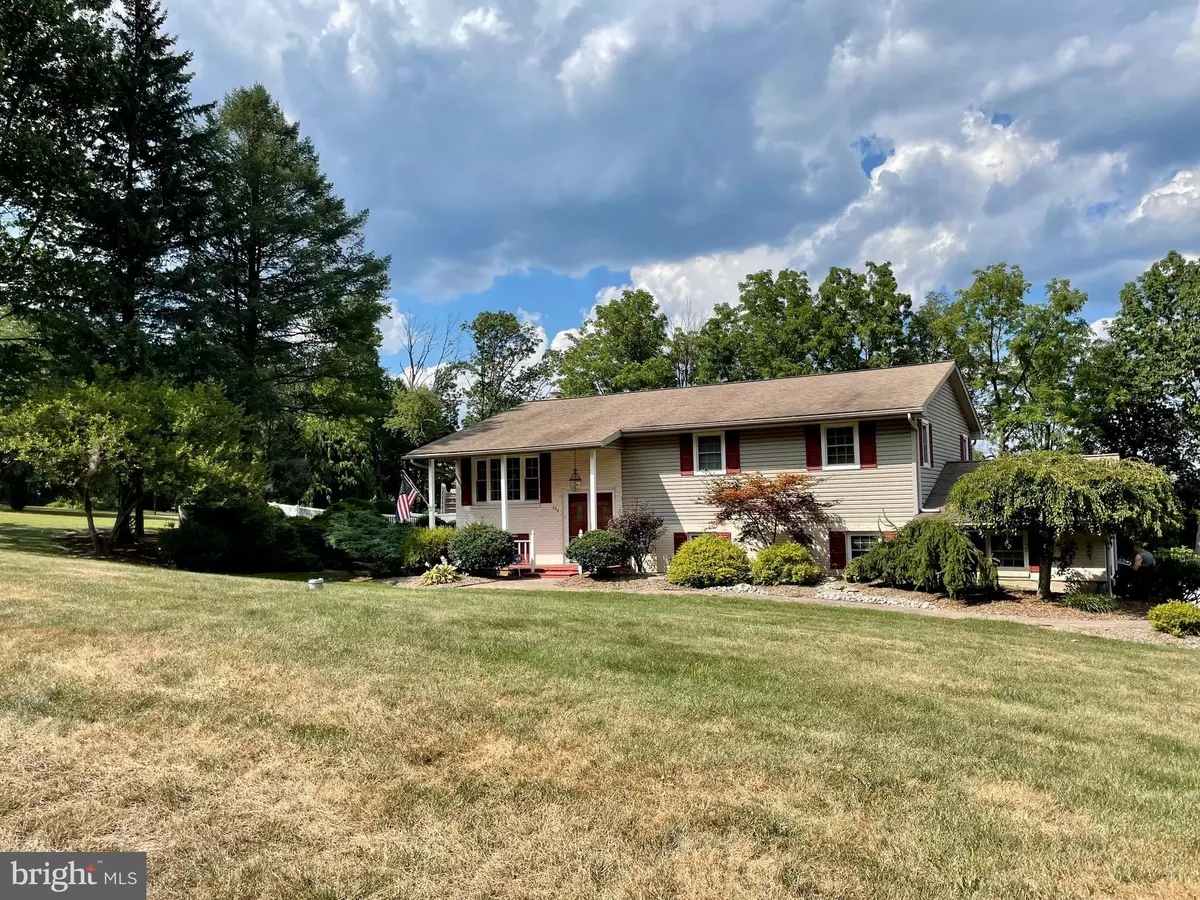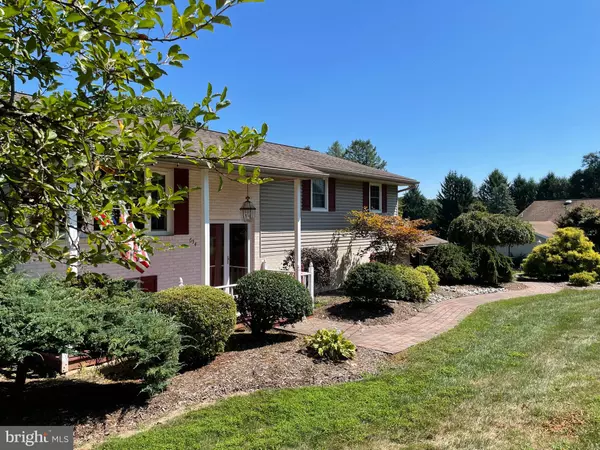$401,000
$369,000
8.7%For more information regarding the value of a property, please contact us for a free consultation.
654 OVERLOOK CIR Walnutport, PA 18088
3 Beds
2 Baths
2,168 SqFt
Key Details
Sold Price $401,000
Property Type Single Family Home
Sub Type Detached
Listing Status Sold
Purchase Type For Sale
Square Footage 2,168 sqft
Price per Sqft $184
Subdivision Overlook Estates
MLS Listing ID PANH2002786
Sold Date 09/30/22
Style Bi-level
Bedrooms 3
Full Baths 2
HOA Y/N N
Abv Grd Liv Area 1,232
Originating Board BRIGHT
Year Built 1974
Annual Tax Amount $5,220
Tax Year 2022
Lot Size 1.120 Acres
Acres 1.12
Lot Dimensions 0.00 x 0.00
Property Description
MULTIPLE OFFERS HAVE BEEN RECEIVED, SELLER REQUESTS ALL OFFERS DUE BY TUESDAY 9/6/22 @ 10:00 AM * Gorgeous Lehigh Twp Bi-level w/ 4 BR’s, 1.5 baths & over 2100 square feet of living space on a 1+ acre lot. The main level includes the formal LR, dining area, updated kitchen, 3 BR’s & full bath which can be accessed from the hall or Master BR. The lower level includes the FR w/ fireplace, 4th BR, laundry room, ½ bath and additional room perfect for a home office. Exterior features include a 21x40 heated in-ground pool that is fenced in for extra safety/security, beautiful landscaping, paver walkways, a stunning paver patio area & fully fenced yard. Additional features include a central AC, two car garage & two large utility sheds. Refrigerator, washer & dryer will remain at buyer request. This lovely home has been meticulously maintained, needs nothing but new owners! Per seller request, showings to begin 9/2/22
Location
State PA
County Northampton
Area Lehigh Twp (12416)
Zoning A
Rooms
Basement Fully Finished, Walkout Level
Main Level Bedrooms 2
Interior
Interior Features Carpet, Ceiling Fan(s), Wood Floors, Dining Area, Floor Plan - Traditional
Hot Water Electric
Heating Baseboard - Electric
Cooling Central A/C
Flooring Carpet, Ceramic Tile, Hardwood
Fireplaces Number 1
Equipment Dishwasher, Dryer, Washer, Refrigerator, Oven/Range - Electric
Fireplace Y
Appliance Dishwasher, Dryer, Washer, Refrigerator, Oven/Range - Electric
Heat Source Electric
Laundry Has Laundry, Hookup
Exterior
Exterior Feature Patio(s)
Parking Features Garage - Front Entry, Inside Access
Garage Spaces 2.0
Fence Rear, Vinyl
Pool Fenced, In Ground
Water Access N
View Panoramic
Roof Type Asphalt,Fiberglass
Accessibility None
Porch Patio(s)
Attached Garage 2
Total Parking Spaces 2
Garage Y
Building
Lot Description Front Yard, Landscaping, Level, Rear Yard, SideYard(s)
Story 1.5
Foundation Permanent
Sewer On Site Septic
Water Well
Architectural Style Bi-level
Level or Stories 1.5
Additional Building Above Grade, Below Grade
New Construction N
Schools
School District Northampton Area
Others
Senior Community No
Tax ID J2-22-4K-0516
Ownership Fee Simple
SqFt Source Assessor
Acceptable Financing Cash, Conventional, FHA, VA, USDA
Horse Property N
Listing Terms Cash, Conventional, FHA, VA, USDA
Financing Cash,Conventional,FHA,VA,USDA
Special Listing Condition Standard
Read Less
Want to know what your home might be worth? Contact us for a FREE valuation!

Our team is ready to help you sell your home for the highest possible price ASAP

Bought with Non Member • Non Subscribing Office

GET MORE INFORMATION





