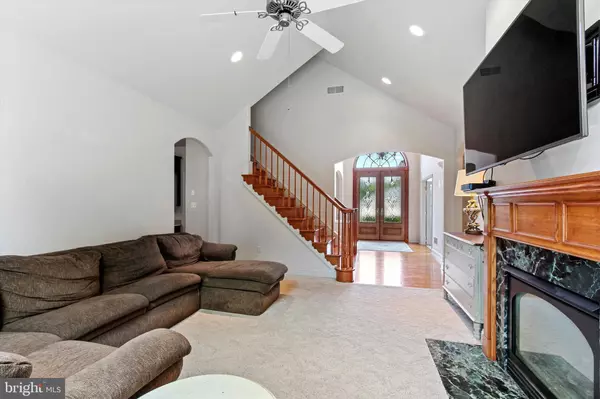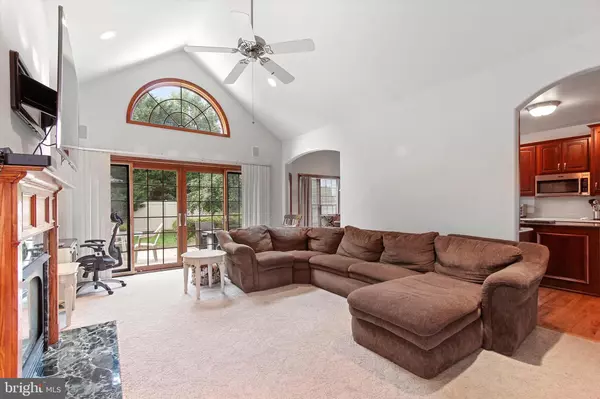$499,000
$499,000
For more information regarding the value of a property, please contact us for a free consultation.
1135 SARAZEN WAY York, PA 17404
4 Beds
3 Baths
2,924 SqFt
Key Details
Sold Price $499,000
Property Type Single Family Home
Sub Type Detached
Listing Status Sold
Purchase Type For Sale
Square Footage 2,924 sqft
Price per Sqft $170
Subdivision Greenbriar
MLS Listing ID PAYK2027694
Sold Date 09/30/22
Style Contemporary
Bedrooms 4
Full Baths 2
Half Baths 1
HOA Fees $37/ann
HOA Y/N Y
Abv Grd Liv Area 2,924
Originating Board BRIGHT
Year Built 1999
Annual Tax Amount $7,938
Tax Year 2021
Lot Size 0.376 Acres
Acres 0.38
Property Description
An impressive corner lot in a desirable community is ready to be your next home, Welcome to 1135 Sarazen Way! This home has maintained its quality build by Jeff Henry. Aside from a quality build, there is a new shingle roof, done in 2020, tinted pella windows, custom cherry cabinets that look like they have not aged, beautiful granite, and corian countertops found throughout. Stepping into the home you'll right away notice the soaring 10' ceilings! The main floor features the home's spacious primary bedroom, it's one you will love with walk-in closets separate sinks, a walk-in shower, and a stand-alone soaking tub, it will easily become one of your favorite places in this home. There is also a home office opportunity in the front of the home with beautiful windows to let that sun in to increase your productivity, are we right? The upstairs offers 3 additional large bedrooms all featuring walk-in closets! A large backyard featuring a pond is a very serene private retreat. The three-car garage will allow you to store all of your things and park your vehicles. You're going to love this one, let's get you scheduled for your personal tour today!
Location
State PA
County York
Area Manchester Twp (15236)
Zoning RESIDENTIAL
Rooms
Other Rooms Living Room, Dining Room, Primary Bedroom, Bedroom 2, Bedroom 3, Bedroom 4, Kitchen, Family Room, Foyer, Laundry, Office, Primary Bathroom, Full Bath, Half Bath
Basement Full, Poured Concrete, Rough Bath Plumb, Sump Pump
Main Level Bedrooms 1
Interior
Interior Features Built-Ins, Carpet, Ceiling Fan(s), Central Vacuum, Entry Level Bedroom, Kitchen - Island, Primary Bath(s), Recessed Lighting, Soaking Tub, Upgraded Countertops, Walk-in Closet(s)
Hot Water Natural Gas
Heating Forced Air
Cooling Central A/C
Flooring Ceramic Tile, Hardwood, Carpet
Fireplaces Number 1
Fireplaces Type Marble
Fireplace Y
Heat Source Natural Gas
Laundry Main Floor
Exterior
Parking Features Garage Door Opener, Garage - Side Entry, Inside Access
Garage Spaces 3.0
Fence Fully, Vinyl
Water Access N
Roof Type Architectural Shingle
Accessibility 2+ Access Exits
Attached Garage 3
Total Parking Spaces 3
Garage Y
Building
Lot Description Pond
Story 2
Foundation Block
Sewer Public Sewer
Water Public
Architectural Style Contemporary
Level or Stories 2
Additional Building Above Grade, Below Grade
Structure Type High,9'+ Ceilings,Tray Ceilings
New Construction N
Schools
School District Central York
Others
Senior Community No
Tax ID 36-000-KH-0010-V0-00000
Ownership Fee Simple
SqFt Source Assessor
Acceptable Financing Cash, Conventional, FHA, VA
Listing Terms Cash, Conventional, FHA, VA
Financing Cash,Conventional,FHA,VA
Special Listing Condition Standard
Read Less
Want to know what your home might be worth? Contact us for a FREE valuation!

Our team is ready to help you sell your home for the highest possible price ASAP

Bought with DanYelle Batts • EXP Realty, LLC

GET MORE INFORMATION





