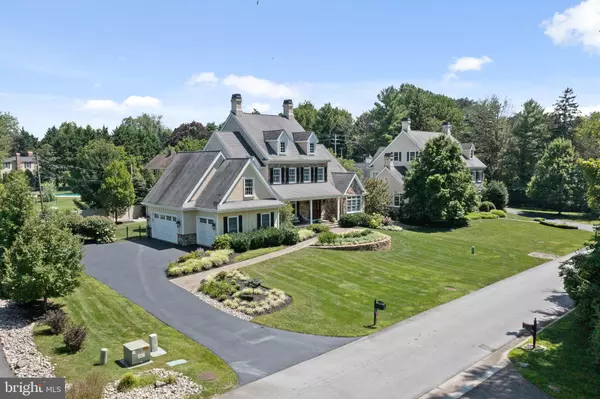$1,250,000
$1,250,000
For more information regarding the value of a property, please contact us for a free consultation.
2A COURTNEY RD Wilmington, DE 19807
5 Beds
6 Baths
6,025 SqFt
Key Details
Sold Price $1,250,000
Property Type Single Family Home
Sub Type Detached
Listing Status Sold
Purchase Type For Sale
Square Footage 6,025 sqft
Price per Sqft $207
Subdivision Sedgely Farms
MLS Listing ID DENC2029964
Sold Date 09/30/22
Style Colonial,Traditional
Bedrooms 5
Full Baths 5
Half Baths 1
HOA Fees $3/ann
HOA Y/N Y
Abv Grd Liv Area 6,025
Originating Board BRIGHT
Year Built 2009
Annual Tax Amount $8,628
Tax Year 2022
Lot Size 0.420 Acres
Acres 0.42
Lot Dimensions 0.00 x 0.00
Property Description
Stunning Custom Built home by Dewson Construction in the desirable Sedgely Farms community! Walking up to the front door you will see new stone retaining walls and custom gardens with extensive lighting and irrigation. This two story home with 5 bedrooms and 5 and a half baths has features and upgrades done with the highest quality materials and attention to detail. 10 ft. ceilings, extensive moldings, wainscotting and plantation shutters are just a few of the special features of this home. The entrance foyer opens to a large great room with fireplace, a formal dining room and a study with built-in cabinetry. A Gourmet Waterbury Kitchen has a 6 burner Wolf range with pot filler, a new Frigidaire wall oven and microwave and a double sided fireplace with breakfast area. There is patio door access to a trex deck and the beautifully landscaped and fenced-in backyard for privacy and outside entertainment. The main floor primary bedroom is its own separate wing with access to a deck with pergola, walk-in closet and a large primary bath with double vanities, frameless tile shower, porcelain tile floor and a heated towel rack. Completing the main floor is a mudroom, laundry, powder room and inside access to the 3 car garage. The upper level has an additional 4 bedrooms, two are ensuite and two share a third bathroom. There is also a large bonus room and walk up stairs to the attic. Other features include a finished lower level family room with custom built-ins, full bath, exercise room and unfinished storage space. This home has been impeccably maintained and updated! Close to restaurants and shopping with easy access to Downtown Wilmington,the train station and 95.
Location
State DE
County New Castle
Area Hockssn/Greenvl/Centrvl (30902)
Zoning NC15
Rooms
Other Rooms Dining Room, Primary Bedroom, Bedroom 2, Bedroom 3, Bedroom 4, Kitchen, Family Room, Foyer, Bedroom 1, Study, Exercise Room, Great Room, Laundry, Bonus Room, Primary Bathroom
Basement Full, Partially Finished
Main Level Bedrooms 1
Interior
Interior Features Attic, Breakfast Area, Built-Ins, Carpet, Ceiling Fan(s), Combination Kitchen/Dining, Dining Area, Entry Level Bedroom, Floor Plan - Open, Formal/Separate Dining Room, Kitchen - Eat-In, Kitchen - Gourmet, Kitchen - Island, Pantry, Primary Bath(s), Recessed Lighting, Stall Shower, Tub Shower, Upgraded Countertops, Wainscotting, Walk-in Closet(s), Water Treat System, Wood Floors
Hot Water Natural Gas
Heating Forced Air, Zoned
Cooling Central A/C
Flooring Carpet, Hardwood, Slate, Tile/Brick, Other
Fireplaces Number 1
Fireplaces Type Double Sided, Fireplace - Glass Doors, Gas/Propane, Mantel(s)
Equipment Built-In Microwave, Built-In Range, Dishwasher, Dryer, Microwave, Oven - Self Cleaning, Oven - Wall, Oven/Range - Electric, Refrigerator, Six Burner Stove, Stainless Steel Appliances, Washer, Water Heater
Furnishings No
Fireplace Y
Appliance Built-In Microwave, Built-In Range, Dishwasher, Dryer, Microwave, Oven - Self Cleaning, Oven - Wall, Oven/Range - Electric, Refrigerator, Six Burner Stove, Stainless Steel Appliances, Washer, Water Heater
Heat Source Natural Gas
Laundry Main Floor, Dryer In Unit, Washer In Unit
Exterior
Exterior Feature Deck(s), Porch(es)
Parking Features Garage - Side Entry, Garage Door Opener, Inside Access
Garage Spaces 6.0
Fence Wood
Water Access N
Roof Type Pitched,Shingle
Accessibility 32\"+ wide Doors
Porch Deck(s), Porch(es)
Attached Garage 3
Total Parking Spaces 6
Garage Y
Building
Lot Description Front Yard, Landscaping, Level, Rear Yard, SideYard(s), Sloping
Story 2
Foundation Concrete Perimeter
Sewer Public Sewer
Water Public
Architectural Style Colonial, Traditional
Level or Stories 2
Additional Building Above Grade, Below Grade
New Construction N
Schools
School District Red Clay Consolidated
Others
Pets Allowed Y
HOA Fee Include Snow Removal
Senior Community No
Tax ID 07-032.10-138
Ownership Fee Simple
SqFt Source Assessor
Security Features Security System
Acceptable Financing Cash, Conventional
Horse Property N
Listing Terms Cash, Conventional
Financing Cash,Conventional
Special Listing Condition Standard
Pets Allowed No Pet Restrictions
Read Less
Want to know what your home might be worth? Contact us for a FREE valuation!

Our team is ready to help you sell your home for the highest possible price ASAP

Bought with Laird C Bunch • Monument Sotheby's International Realty

GET MORE INFORMATION





