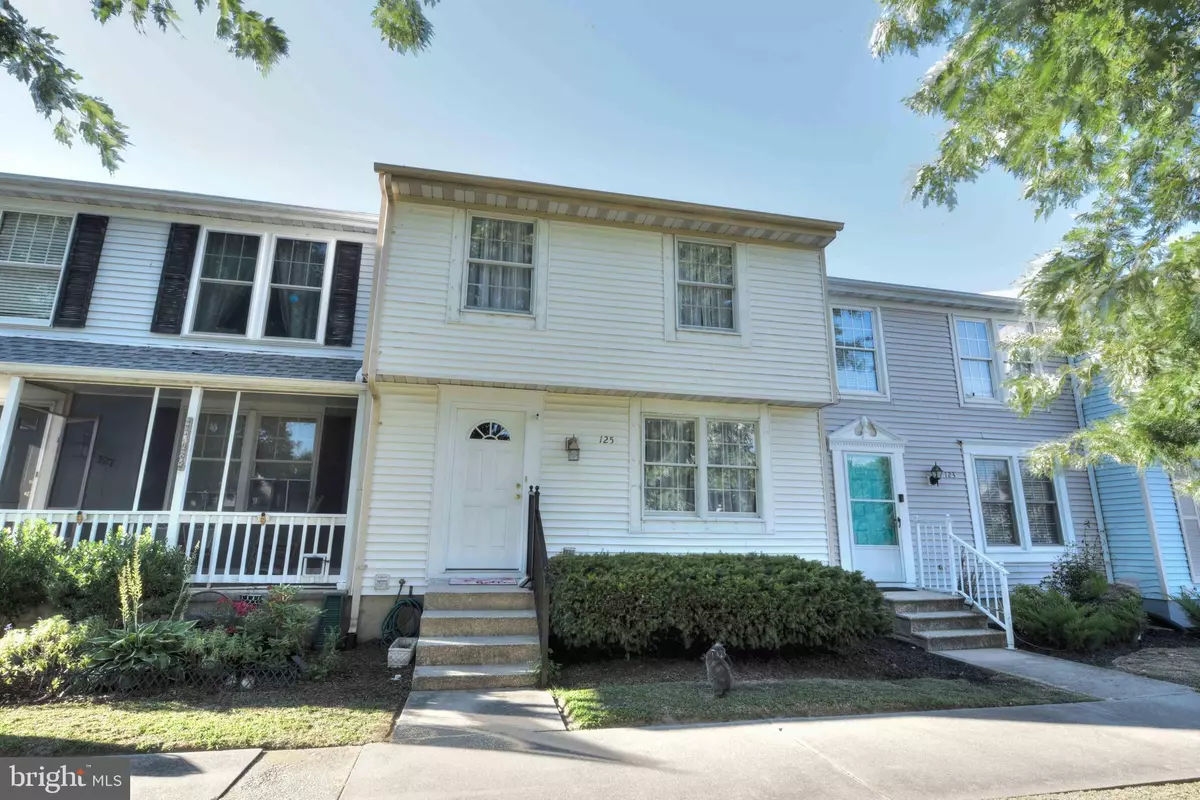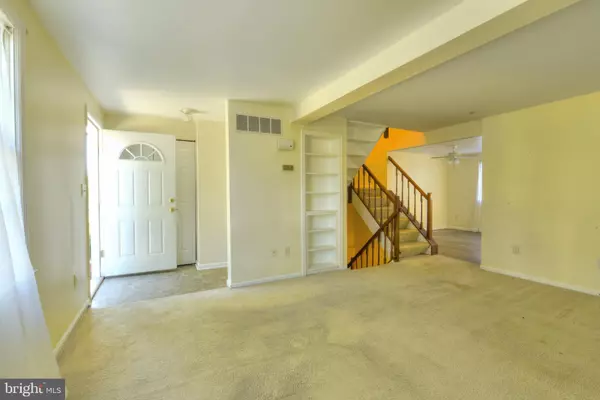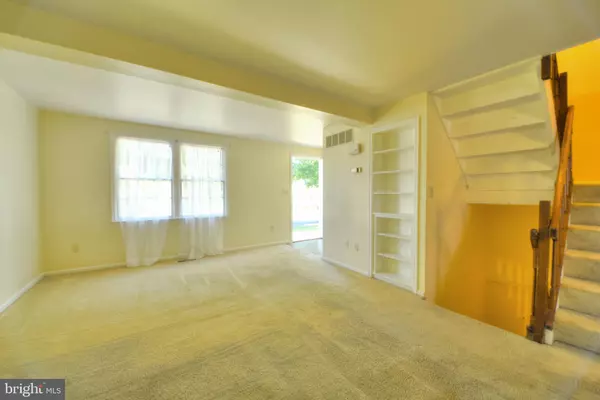$215,000
$190,000
13.2%For more information regarding the value of a property, please contact us for a free consultation.
125 TOBIN DR #7 Milton, DE 19968
3 Beds
2 Baths
1,520 SqFt
Key Details
Sold Price $215,000
Property Type Condo
Sub Type Condo/Co-op
Listing Status Sold
Purchase Type For Sale
Square Footage 1,520 sqft
Price per Sqft $141
Subdivision Charles Court
MLS Listing ID DESU2026402
Sold Date 09/26/22
Style Other
Bedrooms 3
Full Baths 1
Half Baths 1
Condo Fees $150/mo
HOA Y/N N
Abv Grd Liv Area 1,020
Originating Board BRIGHT
Year Built 1987
Annual Tax Amount $889
Property Description
Want to be close to everything Milton has to offer at an unbeatable price? Look no further! This conveniently located townhome is in close proximity to downtown Milton as well as restaurants, grocery stores, and pharmacies. This townhome offers 3 bedrooms all located upstairs sharing a spacious full bathroom. The primary bedroom has it's own entrance to the bathroom, a spacious closet and vanity. The main level has a 1/2 bathroom, living room with built in shelves and large eat in kitchen with brand new vinyl flooring. The basement is unfinished but has potential for a spacious bedroom, family room, bathroom and/or laundry room. The new sliding doors in the basement lead out to the private backyard. Infinite potential to make this townhome your own!
Location
State DE
County Sussex
Area Broadkill Hundred (31003)
Zoning TN
Rooms
Other Rooms Living Room, Dining Room, Primary Bedroom, Kitchen, Other, Additional Bedroom
Basement Full, Walkout Level
Interior
Interior Features Attic, Kitchen - Country
Hot Water Electric
Heating Heat Pump(s)
Cooling Central A/C, Heat Pump(s)
Flooring Carpet, Vinyl
Equipment Dishwasher, Dryer - Electric, Oven/Range - Electric, Range Hood, Washer, Water Heater
Fireplace N
Window Features Insulated
Appliance Dishwasher, Dryer - Electric, Oven/Range - Electric, Range Hood, Washer, Water Heater
Heat Source Electric
Laundry Hookup
Exterior
Exterior Feature Patio(s)
Water Access N
Roof Type Shingle,Asphalt
Accessibility Doors - Swing In
Porch Patio(s)
Garage N
Building
Story 3
Foundation Block
Sewer Private Sewer
Water Public
Architectural Style Other
Level or Stories 3
Additional Building Above Grade, Below Grade
New Construction N
Schools
School District Cape Henlopen
Others
Pets Allowed Y
Senior Community No
Tax ID 235-14.15-19.01-7
Ownership Fee Simple
SqFt Source Estimated
Acceptable Financing Cash, Conventional
Listing Terms Cash, Conventional
Financing Cash,Conventional
Special Listing Condition Standard
Pets Allowed Dogs OK, Cats OK
Read Less
Want to know what your home might be worth? Contact us for a FREE valuation!

Our team is ready to help you sell your home for the highest possible price ASAP

Bought with CHARLES STEVENSON • INDIAN RIVER LAND CO
GET MORE INFORMATION





