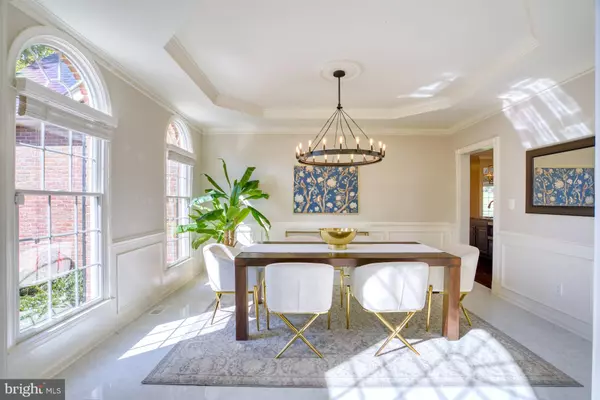$1,401,107
$1,175,000
19.2%For more information regarding the value of a property, please contact us for a free consultation.
19668 PLAYER CT Ashburn, VA 20147
5 Beds
5 Baths
5,206 SqFt
Key Details
Sold Price $1,401,107
Property Type Single Family Home
Sub Type Detached
Listing Status Sold
Purchase Type For Sale
Square Footage 5,206 sqft
Price per Sqft $269
Subdivision Belmont Country Club
MLS Listing ID VALO2034510
Sold Date 10/06/22
Style Colonial
Bedrooms 5
Full Baths 4
Half Baths 1
HOA Fees $300/mo
HOA Y/N Y
Abv Grd Liv Area 3,826
Originating Board BRIGHT
Year Built 2003
Annual Tax Amount $8,796
Tax Year 2022
Lot Size 0.340 Acres
Acres 0.34
Property Description
Belmont Country Club is Ashburn’s most coveted guard-gated residential community within the heart of Ashburn. The gated entrances introduce you to a distinguished and elite country club and golf community that include a plethora of amenities.
Sophisticated, modern elegance and charming millwork on the walls, are the characteristics that best describes the charm of this home. Nestled on a quiet street with a cul-de-sac setting, this colonial home, rests on .34 acres with a classic brick façade and backing to the 4th fairway! The breath-taking 18-feet foyer introduces a floor plan with an abundance of natural lighting pouring in through the windows throughout the living and dining rooms, both of which flank the foyer. Sleek hardwood floors grace the main level except for the living and dining space. The two-story family room with its coffered ceiling, wall of windows and floor to ceiling stone fireplace offer grandeur all while partnered with the stunning view of the Fairway. The exquisite primary suite, with detailed millwork on the wall, is found on the other end of the main level and boasts a tray ceiling, and dual walk-in closets outfitted with custom closet organization systems.
Remodeled in 2020, this chef's kitchen was extended to include a large island with a breakfast bar, new cabinets added under the island, granite countertop installed along with new wolf cooktop, microwave drawer oven, double ovens & refrigerator. The kitchen contains two breakfast areas – one, is a nook for your morning coffee and the other, an eat-in kitchen which opens both to the family room and the French doors leading to the large Trex deck with an astonishing view of the golf course. The four secondary bedrooms on the upper level are large and one of the bedrooms is an ensuite and the bath for this bedroom was installed in 2019.
The walkout lower level with 9’ ceiling is centered around two recreational spaces anchored by a kitchenette with full size refrigerator, dishwasher, and microwave. The rec room is also equipped with a screen and projector for your use. A large den with access to a full bath was used as a guest retreat by the sellers. The full bath can be accessed both from the den and the recreation space. To complete the lower level, you will also find the perfect reading nook with a gas fireplace. If that is not enough - outback you also find a delightful brick fire-pit. Could this home grace the pages of Architectural Digest? I think so - Dont you?
Location
State VA
County Loudoun
Zoning PDH4
Direction South
Rooms
Other Rooms Living Room, Dining Room, Primary Bedroom, Bedroom 2, Bedroom 3, Bedroom 4, Bedroom 5, Kitchen, Game Room, Family Room, Den, Foyer, Sun/Florida Room, Exercise Room, Laundry, Recreation Room, Utility Room, Bathroom 1, Bathroom 2, Primary Bathroom, Half Bath
Basement Rear Entrance, Fully Finished, Walkout Level, Windows
Main Level Bedrooms 1
Interior
Interior Features Breakfast Area, Butlers Pantry, Kitchen - Island, Dining Area, Upgraded Countertops, Wood Floors, Floor Plan - Open, Floor Plan - Traditional, Bar, Carpet, Cedar Closet(s), Ceiling Fan(s), Crown Moldings, Entry Level Bedroom, Family Room Off Kitchen, Formal/Separate Dining Room, Kitchen - Gourmet, Kitchenette, Pantry, Primary Bath(s), Recessed Lighting, Skylight(s), Soaking Tub, Sprinkler System, Wainscotting, Walk-in Closet(s), Window Treatments, Chair Railings, Kitchen - Table Space, Tub Shower
Hot Water Natural Gas
Heating Forced Air, Heat Pump(s)
Cooling Central A/C, Ceiling Fan(s)
Flooring Ceramic Tile, Carpet, Hardwood, Solid Hardwood
Fireplaces Number 2
Fireplaces Type Equipment, Gas/Propane, Screen
Equipment Cooktop, Oven - Wall, Oven - Double, Refrigerator, Water Dispenser, Icemaker, Dishwasher, Disposal, Washer, Dryer, Water Heater, Built-In Microwave, Freezer
Fireplace Y
Window Features Bay/Bow,Casement,Double Pane,Palladian,Skylights,Vinyl Clad,Double Hung
Appliance Cooktop, Oven - Wall, Oven - Double, Refrigerator, Water Dispenser, Icemaker, Dishwasher, Disposal, Washer, Dryer, Water Heater, Built-In Microwave, Freezer
Heat Source Natural Gas
Laundry Main Floor
Exterior
Exterior Feature Deck(s), Patio(s)
Parking Features Garage - Front Entry
Garage Spaces 2.0
Amenities Available Basketball Courts, Billiard Room, Club House, Fitness Center, Gated Community, Golf Course Membership Available, Jog/Walk Path, Meeting Room, Party Room, Picnic Area, Soccer Field, Swimming Pool, Tennis Courts, Tot Lots/Playground, Volleyball Courts
Water Access N
View Golf Course
Roof Type Shingle
Accessibility None
Porch Deck(s), Patio(s)
Attached Garage 2
Total Parking Spaces 2
Garage Y
Building
Lot Description Premium, Cul-de-sac
Story 3
Foundation Concrete Perimeter
Sewer Public Sewer
Water Public
Architectural Style Colonial
Level or Stories 3
Additional Building Above Grade, Below Grade
Structure Type 2 Story Ceilings,9'+ Ceilings,Cathedral Ceilings,Brick,Tray Ceilings,Vaulted Ceilings
New Construction N
Schools
Elementary Schools Newton-Lee
Middle Schools Belmont Ridge
High Schools Riverside
School District Loudoun County Public Schools
Others
HOA Fee Include Cable TV,High Speed Internet,Lawn Maintenance,Management,Snow Removal,Trash,Security Gate,Lawn Care Front,Lawn Care Rear,Lawn Care Side,Common Area Maintenance
Senior Community No
Tax ID 114480940000
Ownership Fee Simple
SqFt Source Assessor
Security Features Main Entrance Lock,Security Gate,Security System,Smoke Detector
Horse Property N
Special Listing Condition Standard
Read Less
Want to know what your home might be worth? Contact us for a FREE valuation!

Our team is ready to help you sell your home for the highest possible price ASAP

Bought with Mary M Olympia • Long & Foster Real Estate, Inc.

GET MORE INFORMATION





