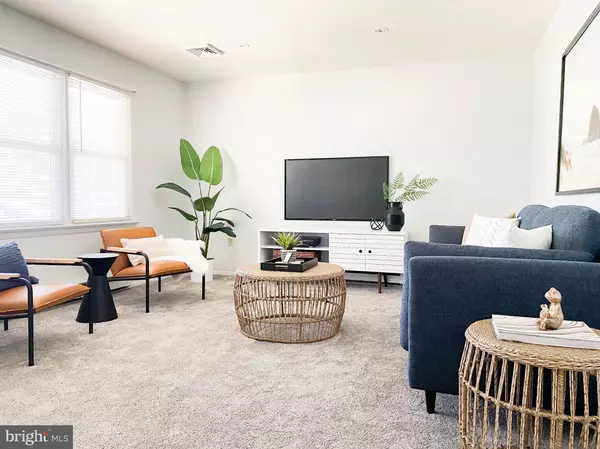$300,000
$299,900
For more information regarding the value of a property, please contact us for a free consultation.
11 PARKSIDE DR Hummelstown, PA 17036
4 Beds
1 Bath
1,876 SqFt
Key Details
Sold Price $300,000
Property Type Single Family Home
Sub Type Detached
Listing Status Sold
Purchase Type For Sale
Square Footage 1,876 sqft
Price per Sqft $159
Subdivision Greenbriar
MLS Listing ID PADA2016128
Sold Date 10/07/22
Style Ranch/Rambler
Bedrooms 4
Full Baths 1
HOA Y/N N
Abv Grd Liv Area 1,318
Originating Board BRIGHT
Year Built 1982
Annual Tax Amount $2,934
Tax Year 2022
Lot Size 0.470 Acres
Acres 0.47
Property Description
OFFERS ARE DUE SATURDAY 8/27 BY 6PM. Tastefully updated Ranch home fulfills the definition of move-in ready! Renovations have just been completed on both the main floor and basement! Come see the improvements!
Walk into 3 bedrooms on the main floor with a 4th bedroom downstairs. The basement has been fully waterproofed and includes a space for a potential 2nd bathroom. Highlights of this home include new granite countertops, stainless steel appliances (all included), oversized 2-car garage, large fenced in rear yard with a shed, lovely front porch area, and open two-tiered Sunroom. Great for entertaining!
Other additions: new electrical (2022), water heater (2022), roof (2018), plumbing (2022). new carpet (2022)
WAIT there’s more…you’ll love the view of Greenbriar Park down the street, how close you are to Deer Valley Golf Course, and the convenient location 10 minutes away from Penn State Med Center/Hershey with 20 minutes to Downtown Harrisburg. This home is in Lower Dauphin School District in a quiet, peaceful neighborhood. Please request the video tour from your realtor. Come look inside this transformed home today and make it yours!
Location
State PA
County Dauphin
Area South Hanover Twp (14056)
Zoning RESIDENTIAL
Rooms
Other Rooms Living Room, Dining Room, Bedroom 2, Bedroom 3, Bedroom 4, Kitchen, Family Room, Bedroom 1, Sun/Florida Room
Basement Partially Finished, Water Proofing System
Main Level Bedrooms 3
Interior
Hot Water Electric
Heating Baseboard - Electric
Cooling Central A/C
Heat Source Electric
Exterior
Parking Features Garage - Front Entry, Garage Door Opener
Garage Spaces 6.0
Fence Chain Link
Water Access N
Roof Type Architectural Shingle
Accessibility 2+ Access Exits
Attached Garage 2
Total Parking Spaces 6
Garage Y
Building
Lot Description Level, Rear Yard
Story 1
Foundation Block
Sewer Public Sewer
Water Well
Architectural Style Ranch/Rambler
Level or Stories 1
Additional Building Above Grade, Below Grade
New Construction N
Schools
Elementary Schools South Hanover
Middle Schools Lower Dauphin
High Schools Lower Dauphin
School District Lower Dauphin
Others
Senior Community No
Tax ID 56-006-126-000-0000
Ownership Fee Simple
SqFt Source Assessor
Acceptable Financing Conventional, FHA, VA, USDA
Horse Property N
Listing Terms Conventional, FHA, VA, USDA
Financing Conventional,FHA,VA,USDA
Special Listing Condition Standard
Read Less
Want to know what your home might be worth? Contact us for a FREE valuation!

Our team is ready to help you sell your home for the highest possible price ASAP

Bought with Austin Zechman • Iron Valley Real Estate

GET MORE INFORMATION





