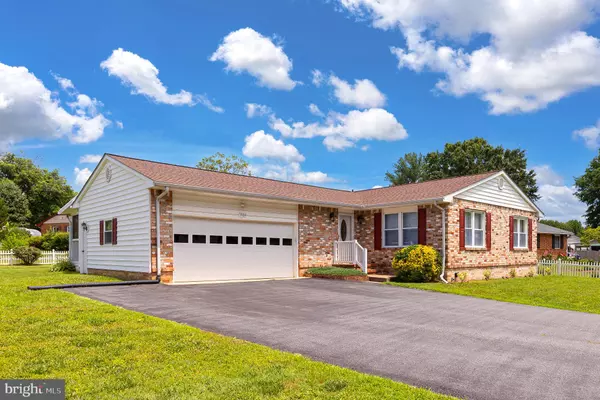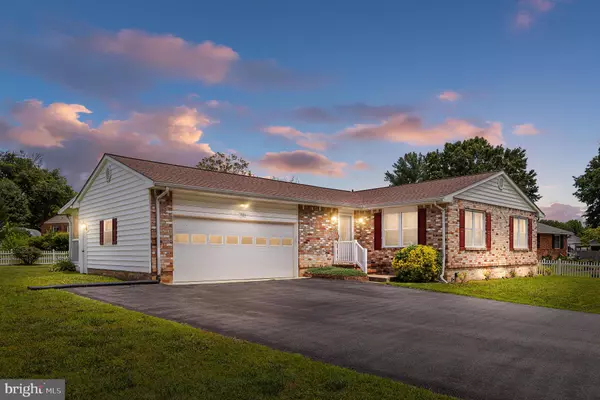$370,000
$370,000
For more information regarding the value of a property, please contact us for a free consultation.
3904 GLAZEBROOK DR Fredericksburg, VA 22407
3 Beds
2 Baths
1,760 SqFt
Key Details
Sold Price $370,000
Property Type Single Family Home
Sub Type Detached
Listing Status Sold
Purchase Type For Sale
Square Footage 1,760 sqft
Price per Sqft $210
Subdivision Maple Grove
MLS Listing ID VASP2010744
Sold Date 10/11/22
Style Ranch/Rambler
Bedrooms 3
Full Baths 2
HOA Y/N N
Abv Grd Liv Area 1,760
Originating Board BRIGHT
Year Built 1992
Annual Tax Amount $1,961
Tax Year 2022
Property Description
Charming 3-bedroom, 2-bathroom home in a GREAT location with NO HOA! The brick front and well-manicured landscape welcome you home. As you enter through the front door, you are greeted by beautiful LVP floors that lead you into the living room and formal dining room. The amount of natural light the space offers is enchanting. The upgraded kitchen is sure to please with ample amount of cabinet space, granite countertops with full granite backsplash, newer appliances, and gas cooking. Just off the kitchen, the breakfast area opens into the family room- spotlighting a brick feature wall with gas fireplace. Gather all of your family and friends for a night full of delicious food, games, and laughter, as there is plenty of space to entertain. The sizable primary bedroom features an ensuite with an updated vanity, granite counters, and ceramic tile walk in shower. Just down the hall you will find two more cheerful bedrooms, each with lighted ceiling fans, and another updated full bath. Just when you think this home is too good to be true, we head outside to screened in porch. Grab a cup of coffee and listen to the birds sing in the morning or kick your feet up and listen to the silence of the night sky. The flat fenced in back yard, is the perfect spot for the kids to play or the dog to run. Looking for a place for all your hobbies? The shed has electrical and endless opportunities. To top it all off, this home is located in a peaceful residential setting tucked behind tons of diverse shopping, dining, and recreation in all directions- plus fast and easy access to I-95. Do not wait! Schedule your showing today!
Location
State VA
County Spotsylvania
Zoning R1
Rooms
Other Rooms Living Room, Dining Room, Primary Bedroom, Bedroom 2, Kitchen, Family Room, Breakfast Room, Bedroom 1, Bathroom 1, Primary Bathroom
Main Level Bedrooms 3
Interior
Interior Features Ceiling Fan(s), Breakfast Area, Combination Dining/Living, Carpet, Chair Railings, Family Room Off Kitchen, Primary Bath(s), Recessed Lighting, Window Treatments, Upgraded Countertops
Hot Water Electric
Heating Forced Air
Cooling Central A/C, Ceiling Fan(s)
Flooring Carpet, Ceramic Tile, Laminated
Fireplaces Number 1
Fireplaces Type Brick, Fireplace - Glass Doors, Gas/Propane
Equipment Built-In Microwave, Dishwasher, Disposal, Icemaker, Oven/Range - Gas, Stainless Steel Appliances
Fireplace Y
Window Features Bay/Bow
Appliance Built-In Microwave, Dishwasher, Disposal, Icemaker, Oven/Range - Gas, Stainless Steel Appliances
Heat Source Electric
Exterior
Exterior Feature Enclosed, Patio(s), Screened, Porch(es), Roof
Parking Features Garage - Front Entry
Garage Spaces 2.0
Fence Fully, Wood
Water Access N
Roof Type Architectural Shingle
Accessibility None
Porch Enclosed, Patio(s), Screened, Porch(es), Roof
Attached Garage 2
Total Parking Spaces 2
Garage Y
Building
Lot Description Landscaping, Level
Story 1
Foundation Crawl Space
Sewer Public Sewer
Water Public
Architectural Style Ranch/Rambler
Level or Stories 1
Additional Building Above Grade, Below Grade
New Construction N
Schools
School District Spotsylvania County Public Schools
Others
Senior Community No
Tax ID 23E1-155-
Ownership Fee Simple
SqFt Source Assessor
Acceptable Financing Negotiable
Listing Terms Negotiable
Financing Negotiable
Special Listing Condition Standard
Read Less
Want to know what your home might be worth? Contact us for a FREE valuation!

Our team is ready to help you sell your home for the highest possible price ASAP

Bought with Roy Kohn • Redfin Corporation

GET MORE INFORMATION





