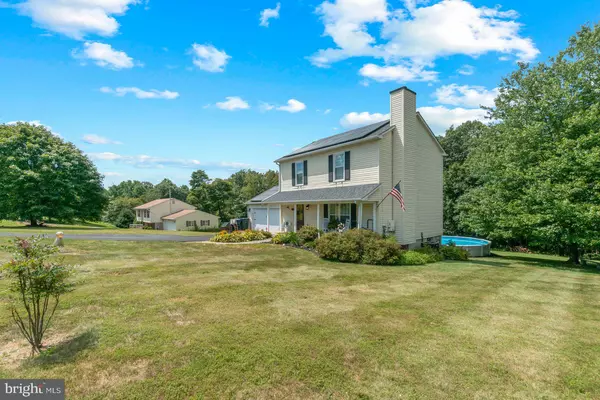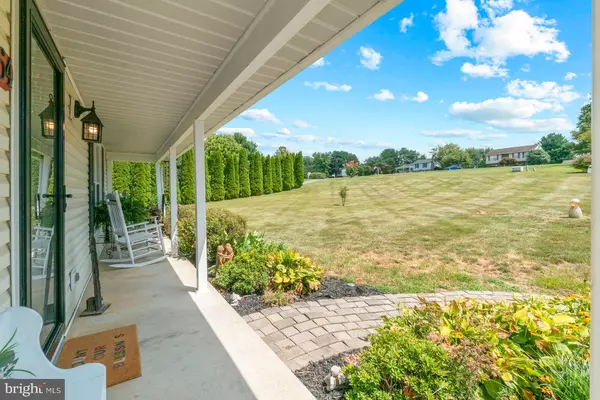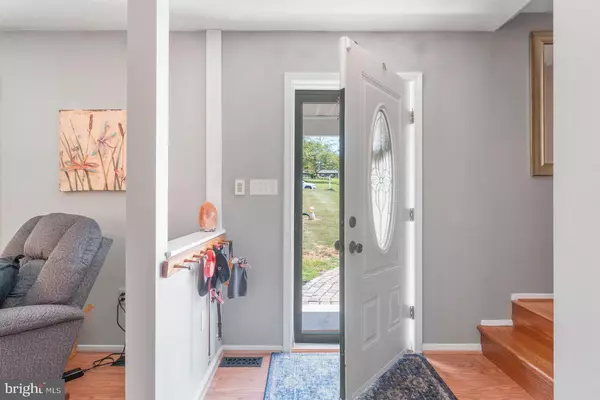$425,750
$409,900
3.9%For more information regarding the value of a property, please contact us for a free consultation.
1464 ALLEN WAY Westminster, MD 21157
3 Beds
3 Baths
2,200 SqFt
Key Details
Sold Price $425,750
Property Type Single Family Home
Sub Type Detached
Listing Status Sold
Purchase Type For Sale
Square Footage 2,200 sqft
Price per Sqft $193
Subdivision None Available
MLS Listing ID MDCR2010018
Sold Date 10/11/22
Style Colonial
Bedrooms 3
Full Baths 2
Half Baths 1
HOA Y/N N
Abv Grd Liv Area 1,400
Originating Board BRIGHT
Year Built 1995
Annual Tax Amount $3,450
Tax Year 2021
Lot Size 1.100 Acres
Acres 1.1
Property Description
Come check out this well cared for 3 Bedroom 2.5 Bath gem in Westminster. Drive down the newly resurfaced driveway to the house that sits well off the road. Park in the driveway or in the garage attached to the house. Sit out on the covered front porch or out on the large, covered back deck that leads down to a pool. Main floor includes a newly remodeled Kitchen with new cabinetry, countertops and subway tile backsplash. High end waterproof laminate floors (Wide Plank Wood) throughout on this level, a main floor laundry and Plantation Shutters for extra privacy. Head upstairs to 3 good size bedrooms, including a Primary Bedroom with its own Primary Bath. There's also a full hall bath for the other two Bedrooms. Same flooring upstairs too, except for the Bathrooms which boast tile flooring. The basement is completely finished and super comfy with carpet for flooring. Set up a family room to hang and watch movies. Lots of space in the basement including a plumbing rough-in for a bath and a walkout to the backyard, which is large and backs to the woods(Watershed Reserve, no building behind the home). This house is a dream, see it now before it's gone!
Location
State MD
County Carroll
Zoning R
Rooms
Basement Connecting Stairway, Daylight, Full, Fully Finished, Heated, Improved, Interior Access, Outside Entrance, Rear Entrance, Rough Bath Plumb, Walkout Level, Windows
Interior
Interior Features Ceiling Fan(s), Combination Kitchen/Dining, Kitchen - Country, Kitchen - Island, Kitchen - Table Space, Pantry, Primary Bath(s), Solar Tube(s), Upgraded Countertops, Wainscotting, Window Treatments
Hot Water Electric
Heating Heat Pump(s), Solar On Grid
Cooling Heat Pump(s)
Fireplaces Number 1
Equipment Built-In Microwave, Dishwasher, Dryer - Electric, Energy Efficient Appliances, ENERGY STAR Clothes Washer, ENERGY STAR Dishwasher, Microwave, Oven - Double, Oven - Self Cleaning, Oven/Range - Electric, Refrigerator, Washer - Front Loading
Fireplace Y
Appliance Built-In Microwave, Dishwasher, Dryer - Electric, Energy Efficient Appliances, ENERGY STAR Clothes Washer, ENERGY STAR Dishwasher, Microwave, Oven - Double, Oven - Self Cleaning, Oven/Range - Electric, Refrigerator, Washer - Front Loading
Heat Source Electric
Exterior
Parking Features Additional Storage Area, Garage - Side Entry, Garage Door Opener, Inside Access
Garage Spaces 2.0
Water Access N
Accessibility 2+ Access Exits
Attached Garage 2
Total Parking Spaces 2
Garage Y
Building
Story 3
Foundation Block
Sewer On Site Septic
Water Well
Architectural Style Colonial
Level or Stories 3
Additional Building Above Grade, Below Grade
New Construction N
Schools
Elementary Schools Cranberry Station
Middle Schools East
High Schools Winters Mill
School District Carroll County Public Schools
Others
Pets Allowed N
Senior Community No
Tax ID 0707120451
Ownership Fee Simple
SqFt Source Assessor
Special Listing Condition Standard
Read Less
Want to know what your home might be worth? Contact us for a FREE valuation!

Our team is ready to help you sell your home for the highest possible price ASAP

Bought with Charlotte Savoy • The KW Collective
GET MORE INFORMATION





