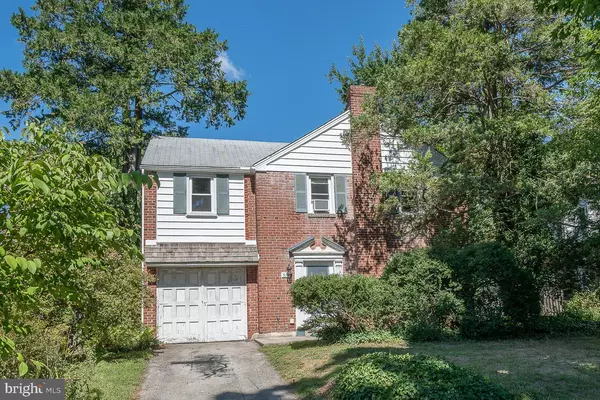$395,000
$364,000
8.5%For more information regarding the value of a property, please contact us for a free consultation.
517 ROCK GLEN DR Wynnewood, PA 19096
3 Beds
1 Bath
1,309 SqFt
Key Details
Sold Price $395,000
Property Type Single Family Home
Sub Type Detached
Listing Status Sold
Purchase Type For Sale
Square Footage 1,309 sqft
Price per Sqft $301
Subdivision Penn Wynne
MLS Listing ID PAMC2051874
Sold Date 10/12/22
Style Colonial
Bedrooms 3
Full Baths 1
HOA Y/N N
Abv Grd Liv Area 1,309
Originating Board BRIGHT
Year Built 1942
Annual Tax Amount $5,593
Tax Year 2022
Lot Size 7,178 Sqft
Acres 0.16
Lot Dimensions 42.00 x 0.00
Property Description
Great opportunity to own a brick colonial single home on a quiet, tree lined street in the desirable Lower Merion School District. The first floor features the living room, the dining room, the kitchen with exit to the backyard and an attached one-car garage. The second floor offers three generous sized bedrooms and a hall bath. Several same model homes in the neighborhood have added a second bath on this level. Hardwood floors throughout. The basement can be finished to add more living space. The nice level backyard is perfect for gardening and entertaining. This house needs some updating but offers multiple possibilities to the next owner. Fabulous location near great shopping and restaurants, township parks and nature trail, with easy access to public transportation (the Wynnewood and Ardmore R-5 trains stations, the Norristown-69Th high speed line and bus Route 106. The house is sold “as is”. Don’t miss this it!
Location
State PA
County Montgomery
Area Lower Merion Twp (10640)
Zoning RESIDENTIAL
Rooms
Other Rooms Living Room, Dining Room, Kitchen
Basement Unfinished
Interior
Hot Water Natural Gas
Heating Baseboard - Hot Water
Cooling Window Unit(s)
Flooring Hardwood, Tile/Brick, Vinyl
Fireplace N
Heat Source Natural Gas
Laundry Basement
Exterior
Parking Features Garage - Front Entry
Garage Spaces 3.0
Utilities Available Cable TV
Water Access N
Roof Type Asphalt
Accessibility Level Entry - Main
Attached Garage 1
Total Parking Spaces 3
Garage Y
Building
Lot Description Level, Rear Yard
Story 2
Foundation Stone
Sewer Public Sewer
Water Public
Architectural Style Colonial
Level or Stories 2
Additional Building Above Grade, Below Grade
New Construction N
Schools
Elementary Schools Penn Wynne
Middle Schools Black Rock
High Schools Lower Merion
School District Lower Merion
Others
Senior Community No
Tax ID 40-00-51512-009
Ownership Fee Simple
SqFt Source Assessor
Special Listing Condition Standard
Read Less
Want to know what your home might be worth? Contact us for a FREE valuation!

Our team is ready to help you sell your home for the highest possible price ASAP

Bought with Lily L Wu • Compass RE

GET MORE INFORMATION





