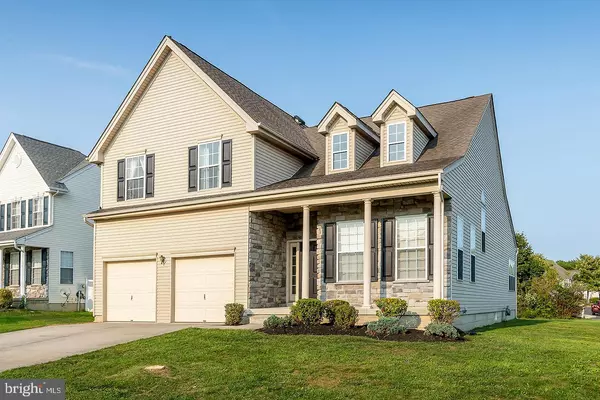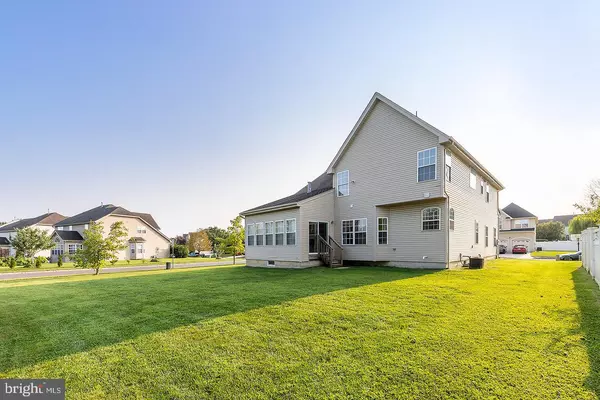$469,900
$469,900
For more information regarding the value of a property, please contact us for a free consultation.
245 WINDSOR DR Swedesboro, NJ 08085
3 Beds
3 Baths
2,515 SqFt
Key Details
Sold Price $469,900
Property Type Single Family Home
Sub Type Detached
Listing Status Sold
Purchase Type For Sale
Square Footage 2,515 sqft
Price per Sqft $186
Subdivision Westbrook At Weather
MLS Listing ID NJGL2021276
Sold Date 10/13/22
Style Contemporary
Bedrooms 3
Full Baths 2
Half Baths 1
HOA Y/N N
Abv Grd Liv Area 2,515
Originating Board BRIGHT
Year Built 2005
Annual Tax Amount $10,747
Tax Year 2021
Lot Size 0.261 Acres
Acres 0.26
Lot Dimensions 0.00 x 0.00
Property Description
Turn the Key and move right in to this beautiful home on Windsor Drive! Located in the highly sought after Westbrook at Weatherby development of Woolwich Twp. This 3 Bedroom 2.5 Bath home has an amazing open concept floor plan with dramatic soaring cathedral ceilings, recessed lighting, large windows that let in tons of natural light, beautiful Hardwood Floors that are continuous throughout the Main Floor and more. Walk through the covered front porch into the home's well lit foyer and to the right you will find a flex room perfect for a home office, playroom, formal living room, etc. The gourmet kitchen is complete with a double oven, stove top gas range, corner sink , corner glass accent cabinet, tile backsplash and granite counter tops. Plenty of room for a 12 person table in this eat-in kitchen plus room for seating at the center island! Enjoy cozy winter nights thanks to the home's double sided fireplace that is shared between the home's family room and Sun Room. Walk up the dramatic open staircase to the 2nd floor to find three well sized bedrooms. The Primary Suite is spacious with a private walk in closet, and an attached private full bathroom with a soaking tub, stand alone shower, double vanity and linen closet. Don't forget about the full basement ( approx 1,500 sq ft) just waiting to be finished into more living space! BRAND NEW HVAC BEING INTSALLED THIS WEEK! This location offers an easy commute within 5 minutes of 295 and provides quick access into PA and DE via the commodore Barry Bridge and the Delaware Memorial Bridge. Conveniently located close to restaurants, shops, schools and more yet still tucked away for privacy. Make your appointment today!
Location
State NJ
County Gloucester
Area Woolwich Twp (20824)
Zoning RES
Rooms
Other Rooms Living Room, Kitchen, Family Room, Basement, Sun/Florida Room, Laundry
Basement Full, Unfinished
Interior
Interior Features Carpet, Curved Staircase, Dining Area, Family Room Off Kitchen, Floor Plan - Open, Kitchen - Island, Kitchen - Table Space, Pantry, Primary Bath(s), Upgraded Countertops, Walk-in Closet(s), Wood Floors
Hot Water Natural Gas
Heating Forced Air
Cooling Central A/C
Flooring Carpet, Ceramic Tile, Hardwood
Fireplaces Number 1
Fireplaces Type Double Sided
Furnishings No
Fireplace Y
Heat Source Natural Gas
Laundry Main Floor
Exterior
Parking Features Garage - Front Entry
Garage Spaces 4.0
Water Access N
Roof Type Shingle
Accessibility Doors - Swing In
Attached Garage 2
Total Parking Spaces 4
Garage Y
Building
Lot Description Corner
Story 2
Foundation Concrete Perimeter
Sewer Public Sewer
Water Public
Architectural Style Contemporary
Level or Stories 2
Additional Building Above Grade, Below Grade
Structure Type Vaulted Ceilings
New Construction N
Schools
School District Kingsway Regional High
Others
Senior Community No
Tax ID 24-00002 06-00013
Ownership Fee Simple
SqFt Source Assessor
Acceptable Financing Cash, Conventional, USDA
Horse Property N
Listing Terms Cash, Conventional, USDA
Financing Cash,Conventional,USDA
Special Listing Condition Standard
Read Less
Want to know what your home might be worth? Contact us for a FREE valuation!

Our team is ready to help you sell your home for the highest possible price ASAP

Bought with Kelly A Skay Gillies • BHHS Fox & Roach-Mullica Hill South

GET MORE INFORMATION





