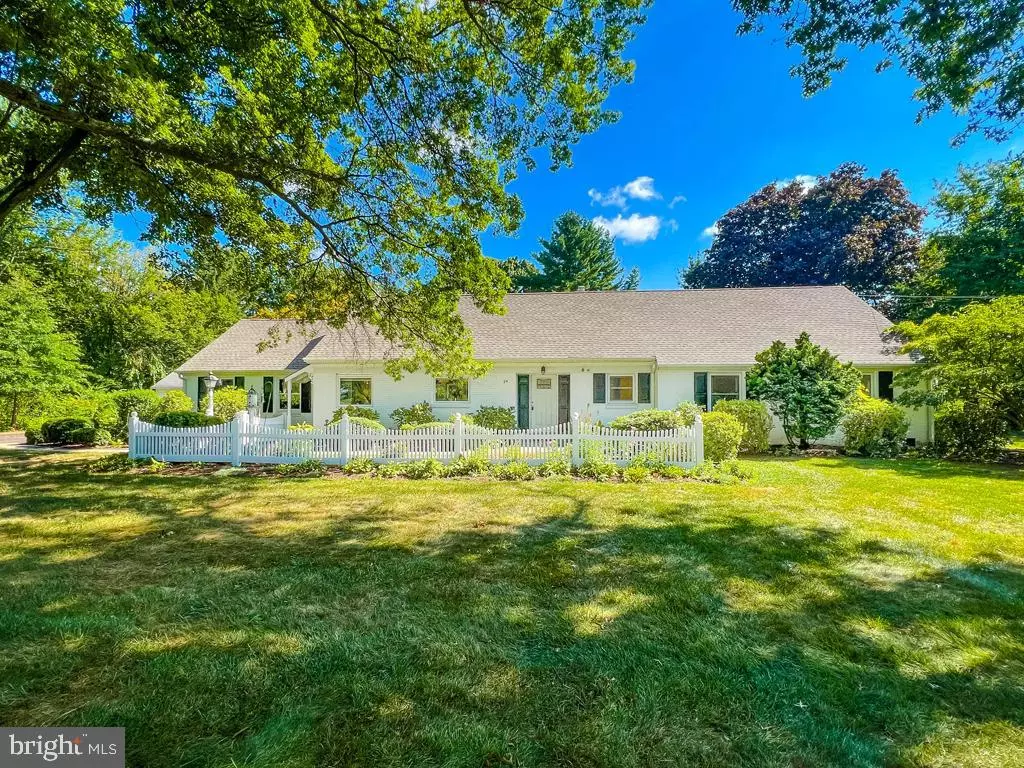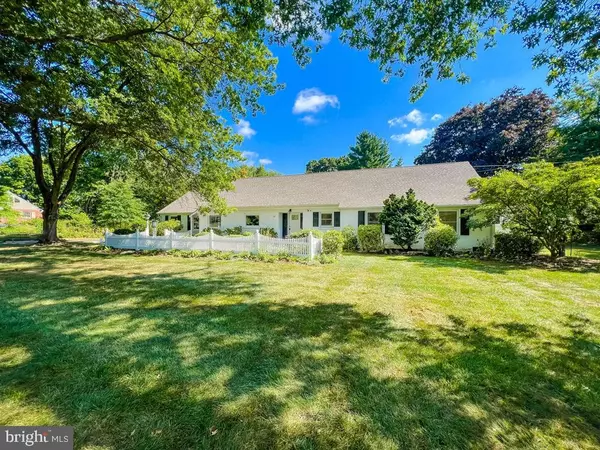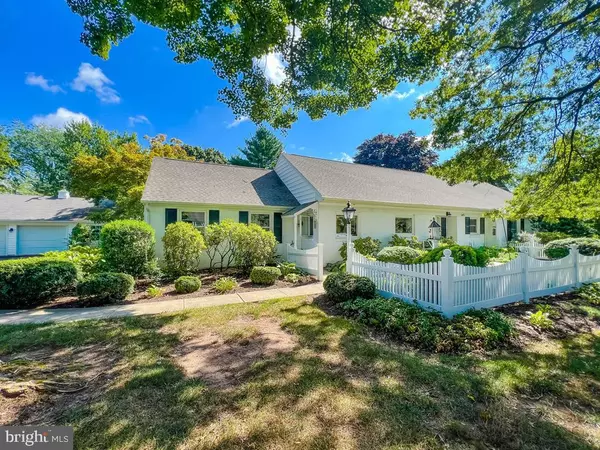$700,000
$699,900
For more information regarding the value of a property, please contact us for a free consultation.
29 LAMP POST RD Doylestown, PA 18901
3 Beds
2 Baths
4,294 SqFt
Key Details
Sold Price $700,000
Property Type Single Family Home
Sub Type Detached
Listing Status Sold
Purchase Type For Sale
Square Footage 4,294 sqft
Price per Sqft $163
Subdivision Covered Bridge Kno
MLS Listing ID PABU2035226
Sold Date 10/14/22
Style Ranch/Rambler
Bedrooms 3
Full Baths 2
HOA Y/N N
Abv Grd Liv Area 2,147
Originating Board BRIGHT
Year Built 1957
Annual Tax Amount $9,508
Tax Year 2022
Lot Size 1.397 Acres
Acres 1.4
Lot Dimensions 192.00 x 317.00
Property Description
Exceptionally well-maintained rancher in a lovely neighborhood in New Britain. This house has only one owner since 2012. This charming 3 bedroom, 2 full bath home sits on almost 1.5 acres. Fully remodeled in 2013 with a large kitchen with island. Existing bathrooms have been updated and the master bath has a skylight. All new windows and sliding doors are double pane. Laundry room and walk-in master closet all located on the main floor. Sliding glass door to a large deck Sunroom added with custom pocket doors and exit to large deck. All walls and attic are insulted with blown in insulation. All newer heating, cooling and mechanicals in 2013 as well as central air conditioning. Radiant heating in some floors including the master bathroom. Full size attic will allow second floor expansion. Large attached garage as well as detached two car garage with office. The view from the deck is beautiful and extends all the way back to where the trees narrow. This is an estate sale and sellers can settle quickly.
Location
State PA
County Bucks
Area New Britain Boro (10125)
Zoning R1
Direction South
Rooms
Other Rooms Living Room, Dining Room, Primary Bedroom, Bedroom 2, Bedroom 3, Kitchen, Basement, Sun/Florida Room, Laundry, Attic, Primary Bathroom, Full Bath
Basement Daylight, Partial, Full
Main Level Bedrooms 3
Interior
Interior Features Attic, Built-Ins, Carpet, Combination Kitchen/Dining, Crown Moldings, Dining Area, Kitchen - Eat-In, Kitchen - Island, Recessed Lighting, Skylight(s), Stall Shower, Tub Shower, Upgraded Countertops, Wainscotting, Walk-in Closet(s), Water Treat System
Hot Water Propane
Heating Baseboard - Hot Water, Radiant
Cooling Central A/C
Flooring Carpet, Hardwood, Wood
Fireplaces Number 2
Fireplaces Type Fireplace - Glass Doors, Gas/Propane, Mantel(s)
Equipment Built-In Microwave, Cooktop, Dishwasher, Disposal, Dryer - Front Loading, Energy Efficient Appliances, Freezer, Microwave, Oven - Double, Oven - Self Cleaning, Oven - Wall, Oven/Range - Electric, Refrigerator, Washer - Front Loading, Water Conditioner - Owned
Furnishings No
Fireplace Y
Window Features Double Pane,Energy Efficient,Vinyl Clad
Appliance Built-In Microwave, Cooktop, Dishwasher, Disposal, Dryer - Front Loading, Energy Efficient Appliances, Freezer, Microwave, Oven - Double, Oven - Self Cleaning, Oven - Wall, Oven/Range - Electric, Refrigerator, Washer - Front Loading, Water Conditioner - Owned
Heat Source Propane - Leased
Laundry Dryer In Unit, Has Laundry, Main Floor, Washer In Unit
Exterior
Exterior Feature Deck(s)
Parking Features Additional Storage Area, Garage - Side Entry, Inside Access
Garage Spaces 8.0
Utilities Available Propane, Cable TV, Electric Available
Water Access N
View Panoramic, Trees/Woods
Roof Type Architectural Shingle
Street Surface Access - On Grade,Black Top,Paved
Accessibility Ramp - Main Level
Porch Deck(s)
Road Frontage City/County, Public
Attached Garage 2
Total Parking Spaces 8
Garage Y
Building
Lot Description Backs to Trees, Front Yard, Landscaping, Level, No Thru Street, Not In Development, Open, Partly Wooded, Rear Yard, Road Frontage, SideYard(s)
Story 1
Foundation Block
Sewer Public Sewer
Water Public, Well
Architectural Style Ranch/Rambler
Level or Stories 1
Additional Building Above Grade, Below Grade
Structure Type Dry Wall
New Construction N
Schools
School District Central Bucks
Others
Senior Community No
Tax ID 25-003-034
Ownership Fee Simple
SqFt Source Assessor
Security Features Carbon Monoxide Detector(s),Smoke Detector
Acceptable Financing Cash, Conventional
Listing Terms Cash, Conventional
Financing Cash,Conventional
Special Listing Condition Standard
Read Less
Want to know what your home might be worth? Contact us for a FREE valuation!

Our team is ready to help you sell your home for the highest possible price ASAP

Bought with Jeffrey Lavine • Keller Williams Real Estate-Doylestown
GET MORE INFORMATION





