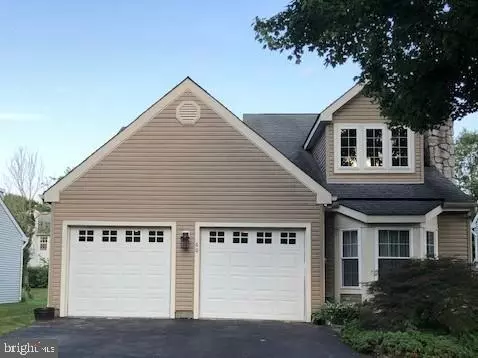$382,000
$370,000
3.2%For more information regarding the value of a property, please contact us for a free consultation.
60 RIDGEWOOD WAY Burlington, NJ 08016
3 Beds
3 Baths
1,498 SqFt
Key Details
Sold Price $382,000
Property Type Single Family Home
Sub Type Detached
Listing Status Sold
Purchase Type For Sale
Square Footage 1,498 sqft
Price per Sqft $255
Subdivision Bridle Club
MLS Listing ID NJBL2031318
Sold Date 10/14/22
Style Colonial
Bedrooms 3
Full Baths 2
Half Baths 1
HOA Y/N N
Abv Grd Liv Area 1,498
Originating Board BRIGHT
Year Built 1990
Annual Tax Amount $6,572
Tax Year 2021
Lot Size 6,579 Sqft
Acres 0.15
Lot Dimensions 51.00 x 129.00
Property Description
Pristine, Glenwood model with FIRST FLOOR master suite, complete with master bath and walk in closet. Enter the 2-story living room with wood floors and vaulted ceiling. Bose Speaker Sound System included! This room and the formal dining room offer lots of windows to let in the natural light. The eat-in kitchen has ceramic floors, recess lighting, stainless steel appliances and farmhouse sink. The sliding glass door leads out to the back deck and patio. Laundry room with new washer and dryer, half-bathroom for guests and inside access door to two-car garage. Upstairs offers two more bedrooms with full bath. Loft with skylight and plenty of closets Upgrades include New Entry Screen Door 2022, (2) New Chamberlin Belt Driven Garage Door Openers (WiFi- Open/Close from anywhere) 2021, Central Station Alarm including Fire 2021, Water Heater replaced 2019, Windows Replaced 2015, Roof & Siding Replaced 2007, Heating/Cooling System Replaced 2008
Great Location! Minutes to Military Base, NJ & PA Turnpike, Rt 295 & Rt 130! Close to Shopping!! Great Opportunity! Worth a Look!
Location
State NJ
County Burlington
Area Burlington Twp (20306)
Zoning R-20
Rooms
Other Rooms Dining Room, Primary Bedroom, Bedroom 2, Kitchen, Family Room, Bedroom 1, Loft
Main Level Bedrooms 1
Interior
Interior Features Breakfast Area, Entry Level Bedroom, Kitchen - Eat-In, Primary Bath(s), Pantry, Recessed Lighting, Skylight(s), Upgraded Countertops, Walk-in Closet(s), Wood Floors
Hot Water Natural Gas
Heating Forced Air
Cooling Central A/C
Flooring Ceramic Tile, Hardwood
Fireplaces Number 1
Fireplaces Type Fireplace - Glass Doors
Equipment Built-In Microwave, Built-In Range, Dishwasher, Dryer, Oven/Range - Gas, Refrigerator, Stainless Steel Appliances, Washer
Furnishings No
Fireplace Y
Window Features Bay/Bow,Energy Efficient
Appliance Built-In Microwave, Built-In Range, Dishwasher, Dryer, Oven/Range - Gas, Refrigerator, Stainless Steel Appliances, Washer
Heat Source Natural Gas
Laundry Main Floor
Exterior
Parking Features Garage Door Opener
Garage Spaces 2.0
Utilities Available Cable TV, Natural Gas Available, Water Available
Water Access N
Roof Type Shingle
Accessibility None
Attached Garage 2
Total Parking Spaces 2
Garage Y
Building
Story 2
Foundation Concrete Perimeter
Sewer Public Septic
Water Public
Architectural Style Colonial
Level or Stories 2
Additional Building Above Grade, Below Grade
Structure Type 2 Story Ceilings,Cathedral Ceilings
New Construction N
Schools
Elementary Schools B. Bernice Young
Middle Schools Burlington Township
High Schools Burlington Township
School District Burlington Township
Others
Pets Allowed N
Senior Community No
Tax ID 06-00131 18-00003
Ownership Fee Simple
SqFt Source Assessor
Acceptable Financing Cash, Conventional, FHA, VA
Horse Property N
Listing Terms Cash, Conventional, FHA, VA
Financing Cash,Conventional,FHA,VA
Special Listing Condition Standard
Read Less
Want to know what your home might be worth? Contact us for a FREE valuation!

Our team is ready to help you sell your home for the highest possible price ASAP

Bought with Amber Watson-Tardiff • Keller Williams Realty - Moorestown
GET MORE INFORMATION





