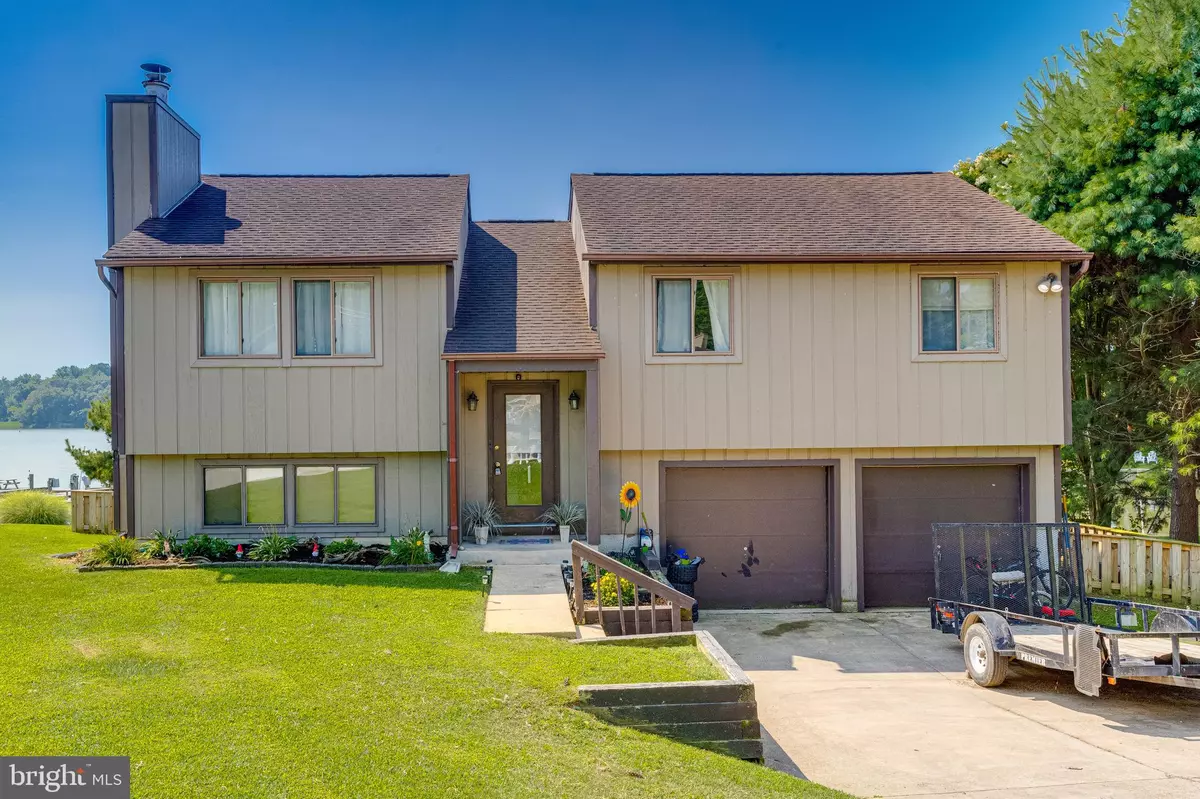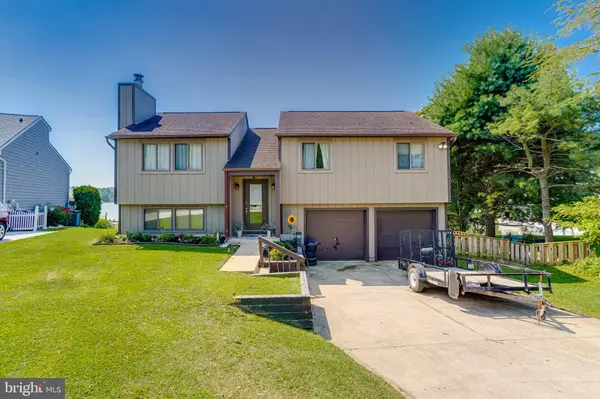$510,000
$515,000
1.0%For more information regarding the value of a property, please contact us for a free consultation.
19 WOODY RD Essex, MD 21221
3 Beds
3 Baths
1,537 SqFt
Key Details
Sold Price $510,000
Property Type Single Family Home
Sub Type Detached
Listing Status Sold
Purchase Type For Sale
Square Footage 1,537 sqft
Price per Sqft $331
Subdivision Sue Creek/Turkey Point
MLS Listing ID MDBC2045976
Sold Date 10/14/22
Style Split Foyer
Bedrooms 3
Full Baths 3
HOA Fees $10/ann
HOA Y/N Y
Abv Grd Liv Area 1,137
Originating Board BRIGHT
Year Built 1984
Annual Tax Amount $6,100
Tax Year 2022
Lot Size 6,767 Sqft
Acres 0.16
Lot Dimensions 1.00 x
Property Description
Welcome to this gorgeous 3 bedroom, 3 full bath house situated right on beautiful Sue Creek. In the highly desired community of Sue Creek Landing you feel worlds away from Baltimore City and even the rest of Essex, and yet are just minutes away from shopping, restaurants and all major thoroughfares. This quiet community even has its own public area for residents with a picnic/play area, boat ramp, pier and water access for kayaking, paddle boarding and other water adventures.
Pull up to this beautiful home and pull into the large driveway or into the two car garage. Enter into the main foyer and take the stairs up to the main level where you will find a living room that opens into a dining area and kitchen. The kitchen is fully updated with stainless appliances, granite countertops, beautiful backsplash, custom cabinetry, and a large granite breakfast bar. Windows from the kitchen look out onto the water behind the house, and sliders off of the living room open up onto a large deck that over looks the yard and river below. The entire main floor is covered in LVP flooring, paint is fresh, and dining room and living room have a vaulted ceiling giving it a roomy feel. A hallway off of the living area leads you to three bedrooms, one being an owners suite with its own upgraded full bath. There is another full upgraded bath in the main hallway serving the other two bedrooms.
Taking the stairs to the basement brings you to another living area with new carpet, fireplace, and sliders that open out onto the patio below the rear deck. There is also another newly remodeled full bath in the basement, a laundry room and entry/exit into the two car garage.
The backyard overlooks 80 ft of gorgeous water front. Take a stroll down to the small deck area connected to the pier and lounge with your morning coffee or catch an afternoon tan, or walk down to the pier that has been newly rebuilt and fish/crab, or take your boat out to play in the bay. This water is completely navigable and deep enough to dock.
This beauty is priced to sell, come see it today and make your waterfront dreams come true.
**House never hit the market. Homeowner wasn't ready on active date. House will go active on 8/20
Location
State MD
County Baltimore
Zoning R
Rooms
Basement Fully Finished
Main Level Bedrooms 3
Interior
Hot Water Electric
Heating Heat Pump(s)
Cooling Central A/C
Fireplaces Number 1
Heat Source Electric
Exterior
Parking Features Garage - Front Entry
Garage Spaces 2.0
Amenities Available Jog/Walk Path, Picnic Area, Pier/Dock, Boat Ramp, Common Grounds
Water Access Y
Accessibility None
Attached Garage 2
Total Parking Spaces 2
Garage Y
Building
Story 2
Foundation Permanent
Sewer Public Sewer
Water Public
Architectural Style Split Foyer
Level or Stories 2
Additional Building Above Grade, Below Grade
New Construction N
Schools
School District Baltimore County Public Schools
Others
Senior Community No
Tax ID 04151900004112
Ownership Fee Simple
SqFt Source Assessor
Special Listing Condition Standard
Read Less
Want to know what your home might be worth? Contact us for a FREE valuation!

Our team is ready to help you sell your home for the highest possible price ASAP

Bought with Melanie Breeden • Coldwell Banker Realty
GET MORE INFORMATION





