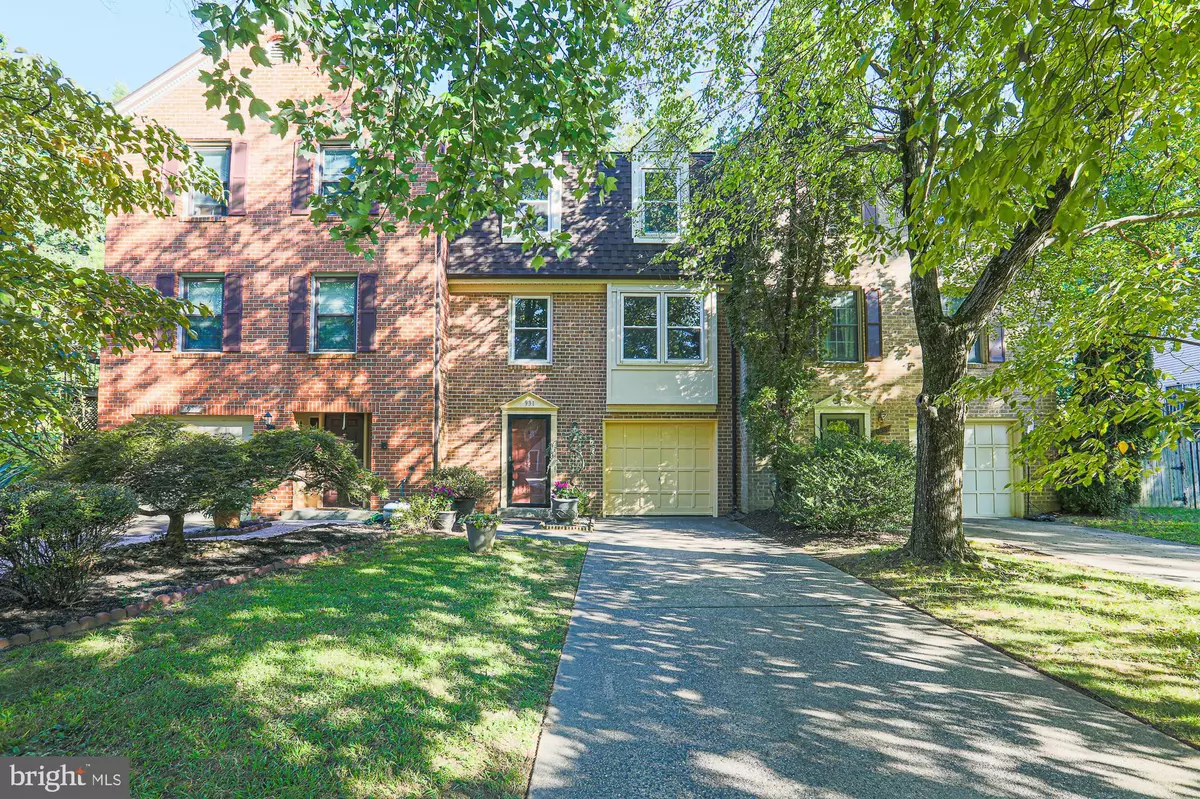$407,000
$400,000
1.8%For more information regarding the value of a property, please contact us for a free consultation.
931 WILD FOREST DR Gaithersburg, MD 20879
3 Beds
4 Baths
1,496 SqFt
Key Details
Sold Price $407,000
Property Type Townhouse
Sub Type Interior Row/Townhouse
Listing Status Sold
Purchase Type For Sale
Square Footage 1,496 sqft
Price per Sqft $272
Subdivision Woodland Hills
MLS Listing ID MDMC2068718
Sold Date 10/17/22
Style Colonial
Bedrooms 3
Full Baths 2
Half Baths 2
HOA Fees $68/qua
HOA Y/N Y
Abv Grd Liv Area 1,496
Originating Board BRIGHT
Year Built 1983
Annual Tax Amount $4,126
Tax Year 2022
Lot Size 2,618 Sqft
Acres 0.06
Property Description
Welcome home!! This treelined street is a beautiful location to call home. Recently painted, this spacious 3-bedroom, 2 full + 2 half bath home, is full of bright sunlight, has tall ceilings, and is move in ready! It is perfect for entertaining given the open concept layout. The living room is spacious and yet at the same time, cozy, warm and inviting, filled with light. The dining room has all the space you need for large family dinners and parties. The gourmet updated kitchen includes stainless steel appliances, and all the cabinets and counter space you need. Backyard is perfect for entertaining, using as a play area or gardening. Nothing is better than sitting on your back patio, sipping coffee, reading a book or enjoying a glass of wine while talking to neighbors. Having the patio off the kitchen is also perfect for grilling. This is an entertainers dream home! The third floor boasts 3-bedrooms and 2 full baths. The primary bedroom is spacious with tall ceilings and beautiful sunlight, an attached bath and a deep closet. The second and third bedroom are a perfect size with a large closet and provides the room you need for kids, or friends and family to visit. The first floor has your BONUS space that can be a man or woman “cave”, working out space, an office, den and/or a workshop (if you are so inclined). The attached garage has plenty of storage space. This is a terrific home in a sweet location, convenient to stores, restaurants and amenities! You will not be disappointed! Home Warranty included.
Location
State MD
County Montgomery
Zoning R90
Rooms
Other Rooms Living Room, Dining Room, Bedroom 2, Bedroom 3, Kitchen, Breakfast Room, Laundry, Utility Room, Bonus Room, Primary Bathroom, Full Bath, Half Bath
Interior
Interior Features Carpet, Ceiling Fan(s), Combination Kitchen/Dining, Dining Area, Floor Plan - Open, Kitchen - Galley, Recessed Lighting, Bathroom - Stall Shower, Bathroom - Tub Shower
Hot Water Electric
Cooling Central A/C
Equipment Dishwasher, Disposal, Dryer - Front Loading, Exhaust Fan, Range Hood, Refrigerator, Stainless Steel Appliances, Stove, Washer, Water Heater
Furnishings No
Fireplace N
Appliance Dishwasher, Disposal, Dryer - Front Loading, Exhaust Fan, Range Hood, Refrigerator, Stainless Steel Appliances, Stove, Washer, Water Heater
Heat Source Electric
Laundry Upper Floor
Exterior
Parking Features Garage Door Opener
Garage Spaces 3.0
Water Access N
Accessibility None
Attached Garage 1
Total Parking Spaces 3
Garage Y
Building
Story 3
Foundation Slab
Sewer Public Sewer
Water Public
Architectural Style Colonial
Level or Stories 3
Additional Building Above Grade, Below Grade
New Construction N
Schools
School District Montgomery County Public Schools
Others
Pets Allowed Y
Senior Community No
Tax ID 160902066273
Ownership Fee Simple
SqFt Source Assessor
Acceptable Financing Cash, Conventional, FHA, VA
Horse Property N
Listing Terms Cash, Conventional, FHA, VA
Financing Cash,Conventional,FHA,VA
Special Listing Condition Standard
Pets Allowed No Pet Restrictions
Read Less
Want to know what your home might be worth? Contact us for a FREE valuation!

Our team is ready to help you sell your home for the highest possible price ASAP

Bought with Michael Z Wu • Panco Realty Co., LLC

GET MORE INFORMATION





