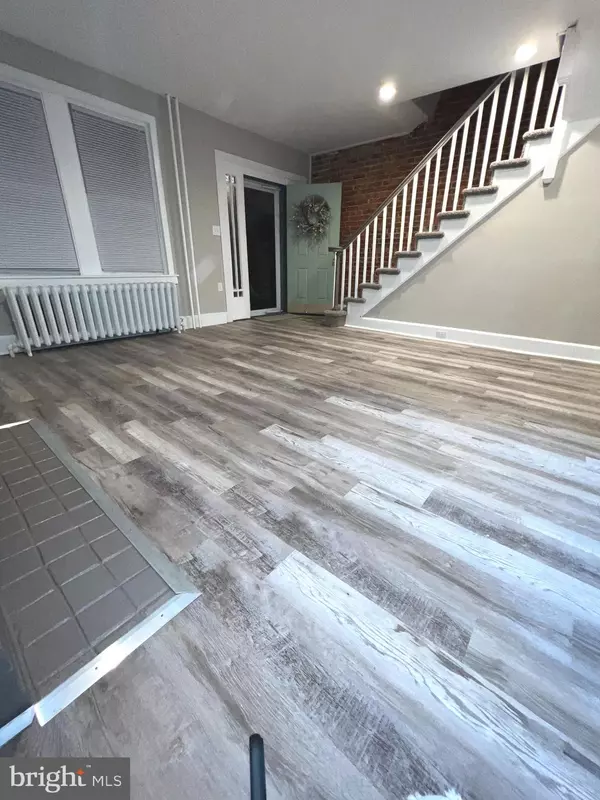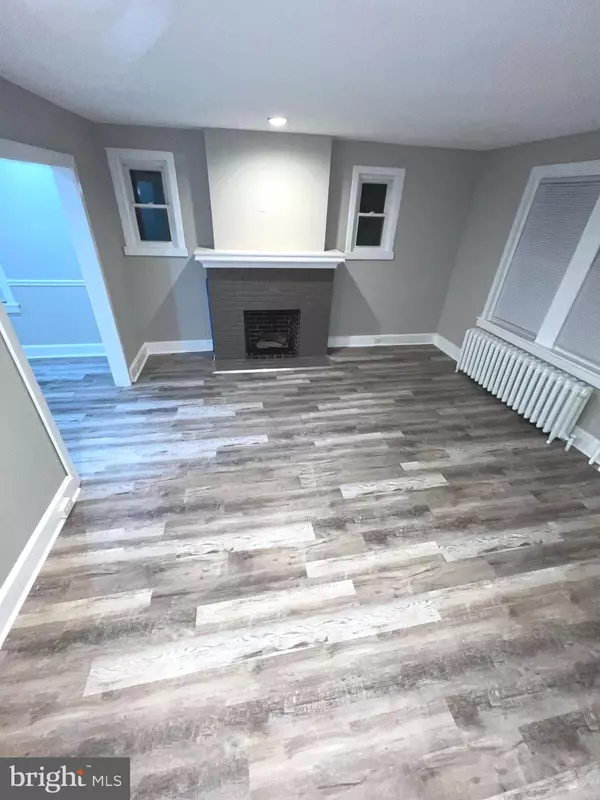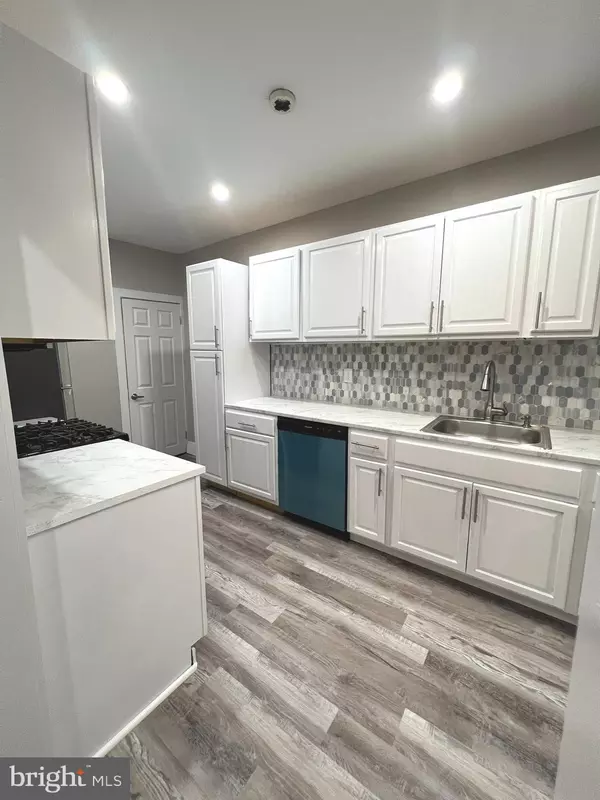$225,000
$219,000
2.7%For more information regarding the value of a property, please contact us for a free consultation.
2503 N MONROE ST Wilmington, DE 19802
3 Beds
2 Baths
1,350 SqFt
Key Details
Sold Price $225,000
Property Type Single Family Home
Sub Type Twin/Semi-Detached
Listing Status Sold
Purchase Type For Sale
Square Footage 1,350 sqft
Price per Sqft $166
Subdivision Ninth Ward
MLS Listing ID DENC2027050
Sold Date 09/30/22
Style Tudor
Bedrooms 3
Full Baths 1
Half Baths 1
HOA Y/N N
Abv Grd Liv Area 1,350
Originating Board BRIGHT
Year Built 1900
Annual Tax Amount $1,890
Tax Year 2021
Lot Size 2,178 Sqft
Acres 0.05
Lot Dimensions 23.70 x 86.90
Property Description
** Seller is offering up to $10,000 in closing cost assistance for this completely updated home! ** Welcome home to 2503 N Monroe Street! This twin home in the sought after Ninth Ward neighborhood boasts 3 large bedrooms and 1 and 1 half bathrooms. Think new! New is all around you - new vinyl plank hardwood flooring on the first floor, new carpet on the second floor, an all new kitchen appliance suite and more! Freshly painted from top to bottom. Three mins to i95 or route 202. Five minutes to downtown Wilmington. Schedule your tour today and find out how up to $10,000 in closing cost assistance can help you make this beautiful house your home!
Location
State DE
County New Castle
Area Wilmington (30906)
Zoning 26R-3
Rooms
Other Rooms Living Room, Dining Room, Kitchen, Breakfast Room, Utility Room
Basement Outside Entrance, Improved, Walkout Stairs, Windows, Drainage System
Interior
Hot Water Natural Gas
Heating Hot Water
Cooling Window Unit(s)
Fireplaces Number 1
Fireplace Y
Heat Source Natural Gas
Exterior
Water Access N
Accessibility None
Garage N
Building
Story 3
Foundation Concrete Perimeter
Sewer Public Sewer
Water Public
Architectural Style Tudor
Level or Stories 3
Additional Building Above Grade, Below Grade
Structure Type Dry Wall
New Construction N
Schools
School District Red Clay Consolidated
Others
Pets Allowed Y
Senior Community No
Tax ID 26-015.30-257
Ownership Fee Simple
SqFt Source Assessor
Acceptable Financing Cash, Conventional, FHA, VA
Listing Terms Cash, Conventional, FHA, VA
Financing Cash,Conventional,FHA,VA
Special Listing Condition Standard
Pets Allowed No Pet Restrictions
Read Less
Want to know what your home might be worth? Contact us for a FREE valuation!

Our team is ready to help you sell your home for the highest possible price ASAP

Bought with Dawn M Myers • RE/MAX Action Associates
GET MORE INFORMATION





