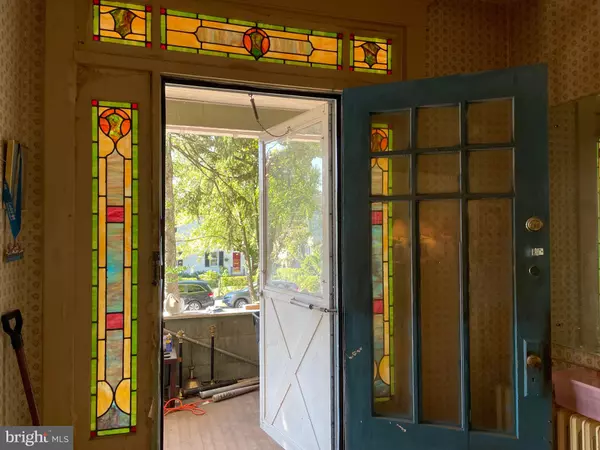$295,000
$335,000
11.9%For more information regarding the value of a property, please contact us for a free consultation.
502 MURDOCK RD Baltimore, MD 21212
3 Beds
2 Baths
1,616 SqFt
Key Details
Sold Price $295,000
Property Type Single Family Home
Sub Type Detached
Listing Status Sold
Purchase Type For Sale
Square Footage 1,616 sqft
Price per Sqft $182
Subdivision Anneslie
MLS Listing ID MDBC2049304
Sold Date 10/19/22
Style Colonial,Cottage
Bedrooms 3
Full Baths 2
HOA Y/N N
Abv Grd Liv Area 1,616
Originating Board BRIGHT
Year Built 1925
Annual Tax Amount $3,573
Tax Year 2022
Lot Size 8,125 Sqft
Acres 0.19
Property Description
One of the largest bungalow/cottage style Anneslie colonials with many OG details still in place. Bring your contractor and your imagination. Large, covered front porch leads you into the foyer/center hall. Nine-foot ceilings, tons of natural light, hardwood floors, but lots of remodeling needed. Living room, dining room, kitchen, family room, and den as well as a full bath on the main level. Galley kitchen leads to rear yard. Open the kitchen walls to enlarge the space? Take the living room closet and make it a half bath? Remove the pantry/storage closet in the den and make it a coat closet? Upstairs, there are three large bedrooms and a full bath. Plus a bonus area off bedroom 3 that can be another bath, a walk-in closet, or a shared bedroom space (it was for years!). And that room also accesses the upper sleeping porch. Sold strictly as is. We prefer any inspections be completed prior to offer acceptance. Old oil tank under front porch no longer used. House now has gas heat and gas water heater. Owner has been here over 50 years.
Location
State MD
County Baltimore
Zoning R
Rooms
Other Rooms Living Room, Dining Room, Primary Bedroom, Bedroom 3, Kitchen, Family Room, Den, Foyer, Bathroom 2, Full Bath, Screened Porch
Basement Daylight, Partial, Outside Entrance, Unfinished, Walkout Stairs, Connecting Stairway
Interior
Interior Features Attic, Built-Ins, Floor Plan - Traditional, Formal/Separate Dining Room, Kitchen - Galley, Wood Stove
Hot Water Natural Gas
Heating Radiator
Cooling Ceiling Fan(s)
Flooring Hardwood
Heat Source Natural Gas
Exterior
Exterior Feature Porch(es), Balcony
Parking Features Garage - Front Entry, Oversized
Garage Spaces 2.0
Fence Partially
Utilities Available Cable TV Available
Water Access N
Roof Type Architectural Shingle
Accessibility None
Porch Porch(es), Balcony
Road Frontage City/County
Total Parking Spaces 2
Garage Y
Building
Lot Description Landscaping
Story 3
Foundation Other
Sewer Public Sewer
Water Public
Architectural Style Colonial, Cottage
Level or Stories 3
Additional Building Above Grade, Below Grade
Structure Type Plaster Walls
New Construction N
Schools
Elementary Schools Stoneleigh
Middle Schools Dumbarton
High Schools Towson
School District Baltimore County Public Schools
Others
Senior Community No
Tax ID 04090911002050
Ownership Fee Simple
SqFt Source Assessor
Special Listing Condition Standard
Read Less
Want to know what your home might be worth? Contact us for a FREE valuation!

Our team is ready to help you sell your home for the highest possible price ASAP

Bought with Ashley B Richardson • Long & Foster Real Estate, Inc.

GET MORE INFORMATION





