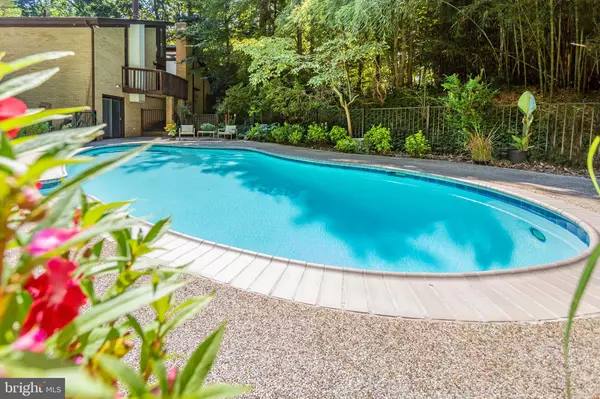$1,525,000
$1,450,000
5.2%For more information regarding the value of a property, please contact us for a free consultation.
710 POTOMAC RIVER RD Mclean, VA 22102
4 Beds
4 Baths
3,125 SqFt
Key Details
Sold Price $1,525,000
Property Type Single Family Home
Sub Type Detached
Listing Status Sold
Purchase Type For Sale
Square Footage 3,125 sqft
Price per Sqft $488
Subdivision Potomac Overlook
MLS Listing ID VAFX2090034
Sold Date 10/21/22
Style Contemporary
Bedrooms 4
Full Baths 3
Half Baths 1
HOA Fees $41/ann
HOA Y/N Y
Abv Grd Liv Area 3,125
Originating Board BRIGHT
Year Built 1977
Annual Tax Amount $15,401
Tax Year 2022
Lot Size 0.954 Acres
Acres 0.95
Property Description
Stylish and private contemporary house on an acre in sought after Potomac Overlook community of McLean. This fabulous architecturally designed home has it all! Located close to the hiking trails of Scott's Run Creek. The home boasts cathedral ceilings with wood beams, open floor concepts, has 4 bedrooms, 3 and a half bath, an additional loft in one of the bedrooms and an office/loft area, above the living room. On the main level you will find the poggenpohl gourmet kitchen, with ample eat in area and a family room. The Laundry room with additional storage and a full size freezer. The Magnificent living room adorned by a wood burning fireplace, high ceilings . Entertain in the gorgeous dining room located on the main level that opens to a secluded patio surrounded by trees. Take a few stairs up to the picturesque inviting master suite with high ceilings with a balcony overlooking the pool, it has a beautiful en-suite bath recently renovated and a walk-in closet. An additional bedroom with full bath on this level. A third bedroom with a walk up loft .You will also find a beautifully finished IN-LAW/ AU PAIR SUITE on the lower level with a new kitchenette, a newly renovated bathroom and ample living space, that opens up to the gorgeous outdoor pool. To relax, enjoy the many decks and entertaining areas in your private, secluded surroundings, overlooking mature vegetation and trees, or go for a swim in your very private pool, also comes with a pool house/cabana in your fenced in backyard. Ample parking with a two car garage and a circular driveway. Langley School Pyramid, Extraordinary location near Great Falls and, close to major commuting routes, tysons corner and close to airports and DC! This is the Contemporary home you have been looking for, Come make it your Dream HOME!
Location
State VA
County Fairfax
Zoning 100
Rooms
Other Rooms Kitchen, In-Law/auPair/Suite, Loft, Office, Bathroom 3
Basement Walkout Level, Fully Finished, Daylight, Full
Interior
Interior Features 2nd Kitchen, Breakfast Area, Built-Ins, Central Vacuum, Combination Dining/Living, Dining Area, Exposed Beams, Family Room Off Kitchen, Formal/Separate Dining Room, Kitchen - Eat-In, Kitchen - Gourmet, Skylight(s), Walk-in Closet(s)
Hot Water Natural Gas
Heating Heat Pump(s)
Cooling Central A/C
Flooring Ceramic Tile, Carpet, Wood
Fireplaces Number 1
Fireplaces Type Wood
Equipment Built-In Microwave, Central Vacuum, Cooktop, Dishwasher, Disposal, Dryer, Extra Refrigerator/Freezer, Freezer, Icemaker, Oven/Range - Electric, Refrigerator, Stainless Steel Appliances, Washer, Water Heater
Fireplace Y
Window Features Sliding,Skylights,Wood Frame
Appliance Built-In Microwave, Central Vacuum, Cooktop, Dishwasher, Disposal, Dryer, Extra Refrigerator/Freezer, Freezer, Icemaker, Oven/Range - Electric, Refrigerator, Stainless Steel Appliances, Washer, Water Heater
Heat Source Natural Gas
Laundry Main Floor
Exterior
Exterior Feature Deck(s), Patio(s), Balcony, Terrace
Parking Features Garage Door Opener, Covered Parking, Garage - Side Entry, Inside Access
Garage Spaces 2.0
Fence Privacy, Other
Pool In Ground
Water Access N
View Trees/Woods
Roof Type Shingle
Accessibility 36\"+ wide Halls
Porch Deck(s), Patio(s), Balcony, Terrace
Attached Garage 2
Total Parking Spaces 2
Garage Y
Building
Lot Description Backs to Trees, Pond, Private, Secluded, Trees/Wooded
Story 1.5
Foundation Crawl Space
Sewer No Septic System
Water Public
Architectural Style Contemporary
Level or Stories 1.5
Additional Building Above Grade, Below Grade
Structure Type High,Beamed Ceilings,Cathedral Ceilings
New Construction N
Schools
Elementary Schools Spring Hill
Middle Schools Cooper
High Schools Langley
School District Fairfax County Public Schools
Others
Pets Allowed Y
HOA Fee Include Snow Removal,Common Area Maintenance
Senior Community No
Tax ID 0202 09 0008
Ownership Fee Simple
SqFt Source Assessor
Acceptable Financing Conventional, Cash
Listing Terms Conventional, Cash
Financing Conventional,Cash
Special Listing Condition Standard
Pets Allowed Dogs OK
Read Less
Want to know what your home might be worth? Contact us for a FREE valuation!

Our team is ready to help you sell your home for the highest possible price ASAP

Bought with John R Stacey • Compass
GET MORE INFORMATION




