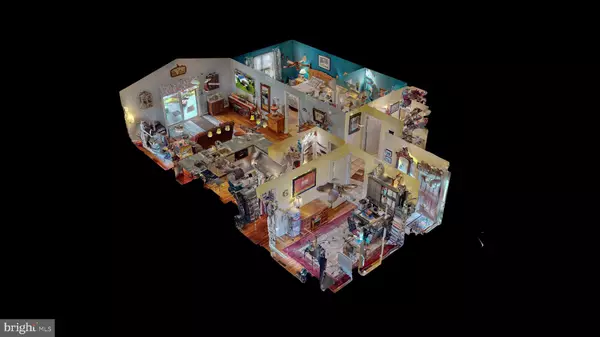$249,900
$249,900
For more information regarding the value of a property, please contact us for a free consultation.
31 PLANTERS LN Dover, DE 19901
2 Beds
2 Baths
1,207 SqFt
Key Details
Sold Price $249,900
Property Type Single Family Home
Sub Type Detached
Listing Status Sold
Purchase Type For Sale
Square Footage 1,207 sqft
Price per Sqft $207
Subdivision Planters Run
MLS Listing ID DEKT2013346
Sold Date 10/21/22
Style Ranch/Rambler
Bedrooms 2
Full Baths 2
HOA Fees $22/ann
HOA Y/N Y
Abv Grd Liv Area 1,207
Originating Board BRIGHT
Year Built 2003
Annual Tax Amount $479
Tax Year 2004
Lot Size 5,630 Sqft
Acres 0.13
Property Description
Love the outdoors and nature? You have found your new home! Beautiful patio overlooking the pond and common area. Take a stroll along the walking path or hangout in the gazebo and enjoy nature at its finest.
Then come inside this well maintained 2 bedroom 2 bath ranch home with a 1 car oversize garage. Large kitchen with stainless appliances, glass-cooktop stove, built-in microwave, dishwasher, deep double sink and disposal. Large family room with newer hardwood and slider door to the outdoor oasis.
The master bedroom is oversized with an en-suite bathroom including a soaker tub and fabulous custom closet. Bedroom 2 has plenty of room and includes a full walk-in closet with custom shelving, plus access to full master bathroom with a tub shower combo.
Want to save on electricity? Solar panels have been added at a low cost of $50.64/month boasting very low monthly electric bills.
Upgrades:
(2022) microwave (2021) air conditioner/heater, hot water heater, kitchen sink, new high rise toilets. (2020) updated master bathroom, stove, dishwasher, kitchen sink (2019) new flooring, dishwasher (2017) crawl space sealed/waterproofed. (2016) patio sliding door
Conveniently located close to all major routes, hospital, mall, restaurants, parks, and entertainment.
Location
State DE
County Kent
Area Caesar Rodney (30803)
Zoning RS1
Rooms
Other Rooms Living Room, Dining Room, Primary Bedroom, Bedroom 2, Kitchen, Other
Main Level Bedrooms 2
Interior
Interior Features Primary Bath(s), Ceiling Fan(s), Stall Shower, Breakfast Area
Hot Water Natural Gas
Heating Forced Air
Cooling Central A/C
Flooring Fully Carpeted, Vinyl
Equipment Dishwasher, Disposal
Fireplace N
Appliance Dishwasher, Disposal
Heat Source Natural Gas
Laundry Main Floor
Exterior
Exterior Feature Patio(s)
Parking Features Garage - Front Entry, Inside Access
Garage Spaces 3.0
Utilities Available Cable TV
Water Access N
View Water
Roof Type Architectural Shingle
Accessibility None
Porch Patio(s)
Attached Garage 1
Total Parking Spaces 3
Garage Y
Building
Story 1
Foundation Crawl Space
Sewer Public Sewer
Water Public
Architectural Style Ranch/Rambler
Level or Stories 1
Additional Building Above Grade
Structure Type Cathedral Ceilings
New Construction N
Schools
Elementary Schools W.B. Simpson
High Schools Caesar Rodney
School District Caesar Rodney
Others
HOA Fee Include Common Area Maintenance,Snow Removal
Senior Community Yes
Age Restriction 55
Tax ID NM-00-08619-01-3700-000
Ownership Fee Simple
SqFt Source Estimated
Acceptable Financing Cash, Conventional, FHA, VA
Listing Terms Cash, Conventional, FHA, VA
Financing Cash,Conventional,FHA,VA
Special Listing Condition Standard
Read Less
Want to know what your home might be worth? Contact us for a FREE valuation!

Our team is ready to help you sell your home for the highest possible price ASAP

Bought with CELESTE BEAUPRE • Patterson-Schwartz-Rehoboth

GET MORE INFORMATION





