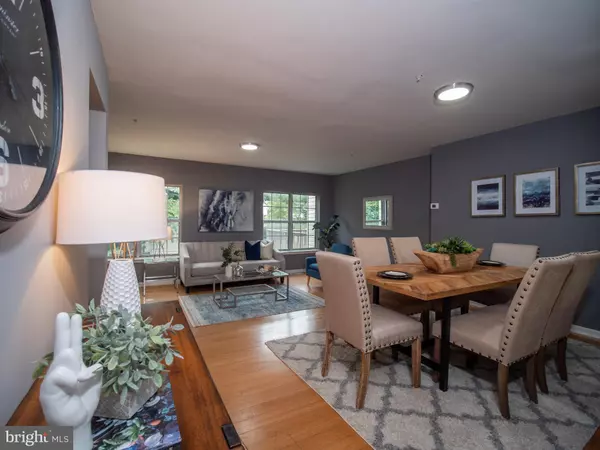$340,780
$339,000
0.5%For more information regarding the value of a property, please contact us for a free consultation.
3530 WOOD CREEK DR Suitland, MD 20746
3 Beds
3 Baths
1,280 SqFt
Key Details
Sold Price $340,780
Property Type Single Family Home
Sub Type Twin/Semi-Detached
Listing Status Sold
Purchase Type For Sale
Square Footage 1,280 sqft
Price per Sqft $266
Subdivision Woodcreek
MLS Listing ID MDPG2051578
Sold Date 10/24/22
Style Colonial
Bedrooms 3
Full Baths 2
Half Baths 1
HOA Fees $69/mo
HOA Y/N Y
Abv Grd Liv Area 1,280
Originating Board BRIGHT
Year Built 1991
Annual Tax Amount $4,046
Tax Year 2022
Lot Size 1,600 Sqft
Acres 0.04
Property Description
This property qualifies for The Welcome Home Grant, get $10,000 in grant funds, NO PMI and as of 9/27 the interest rate was 5.85%. Ask me more about the program to make this home yours! Centrally located townhome near Suitland Parkway. Enjoy this three level townhome with 3 bedrooms and 2.5 baths. The top floor has two master bedrooms both with private bathrooms. The second level boasts an open concept living and dining room with beautiful hardwood floors. The kitchen comes equip with all new granite countertops, stainless steel appliances and a large window to let in a massive amount of natural light.
The basement features a private bedroom with laundry and a cozy fireplace. Then, walk out to your fenced in backyard perfect for entertaining. When your ready, plumbing is all set to allow for a full bath and ample storage! Come tour this home to see all it has to offer!
Location
State MD
County Prince Georges
Zoning RSFA
Rooms
Other Rooms Basement
Basement Walkout Level
Interior
Hot Water Natural Gas
Heating Central
Cooling Central A/C
Flooring Carpet, Ceramic Tile, Hardwood
Fireplaces Number 1
Fireplace Y
Heat Source Central
Laundry Basement
Exterior
Garage Spaces 1.0
Parking On Site 1
Utilities Available Electric Available, Water Available
Water Access N
Roof Type Shingle
Accessibility None
Total Parking Spaces 1
Garage N
Building
Story 3
Foundation Slab
Sewer Public Septic
Water Public
Architectural Style Colonial
Level or Stories 3
Additional Building Above Grade, Below Grade
Structure Type Dry Wall
New Construction N
Schools
School District Prince George'S County Public Schools
Others
Pets Allowed Y
Senior Community No
Tax ID 17060591644
Ownership Fee Simple
SqFt Source Assessor
Acceptable Financing Cash, Conventional, FHA, VA
Horse Property N
Listing Terms Cash, Conventional, FHA, VA
Financing Cash,Conventional,FHA,VA
Special Listing Condition Standard
Pets Allowed Breed Restrictions
Read Less
Want to know what your home might be worth? Contact us for a FREE valuation!

Our team is ready to help you sell your home for the highest possible price ASAP

Bought with Stephanie A Garner • DIRECT ENTERPRISES LLC

GET MORE INFORMATION





