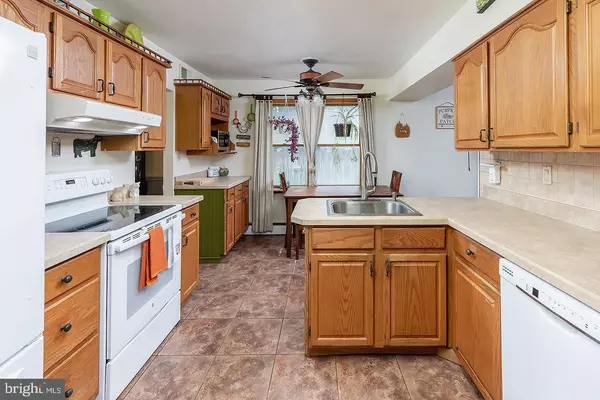$305,000
$289,900
5.2%For more information regarding the value of a property, please contact us for a free consultation.
184 CENTRAL AVE Woodbury Heights, NJ 08097
4 Beds
3 Baths
1,950 SqFt
Key Details
Sold Price $305,000
Property Type Single Family Home
Sub Type Detached
Listing Status Sold
Purchase Type For Sale
Square Footage 1,950 sqft
Price per Sqft $156
Subdivision Summit
MLS Listing ID NJGL2020882
Sold Date 10/25/22
Style Colonial
Bedrooms 4
Full Baths 2
Half Baths 1
HOA Y/N N
Abv Grd Liv Area 1,950
Originating Board BRIGHT
Year Built 1965
Annual Tax Amount $9,422
Tax Year 2021
Lot Dimensions 90.00 x 0.00
Property Description
Welcome to Woodbury Heights. You must see this home in the summit section of the town. The home has over 1900 square feet with four bedrooms, two full bathrooms upstairs and a half bathroom downstairs. When you walk into the large foyer you will love the layout of this Henley Model Floor Plan. The eat in kitchen in this home has plenty of cabinets for all your storage needs. All the appliances in this kitchen are included and the washer and dryer. Enjoy entertaining in the formal dining room right off of the kitchen. There is also a family room with a wood burning fireplace and french doors to the backyard. On the second level is your oversized living room perfect for a bar area and access to the deck through the french doors. All the four bedrooms are on the third level of this home with two full bathrooms. The master bathroom in this home has its own full bathroom and a generous amount of closet space. There is a basement in this home for your laundry and storage needs. The home's extras are hardwood floors, tile, carpet, dual zone air, pool and a double driveway. The barkyard boasts a multi tier deck with an above ground pool and shed. The lot on this home is over sized with plenty of space in the front and the back. There is a 6 ft high fence for your privacy. This home is in the desirable Gateway and Woodbury Heights Elementary school district. Close to all major highways and minutes to the Philadelphia area and a short distance to the shore. This home is As-Is Condition and all repairs and certifications are the responsibility of the buyer. Make this your home today!
Location
State NJ
County Gloucester
Area Woodbury Heights Boro (20823)
Zoning R-1
Rooms
Other Rooms Living Room, Dining Room, Primary Bedroom, Kitchen, Family Room, Additional Bedroom
Basement Unfinished
Interior
Interior Features Attic, Formal/Separate Dining Room, Floor Plan - Traditional, Kitchen - Eat-In
Hot Water Natural Gas
Heating Baseboard - Hot Water
Cooling Central A/C
Flooring Partially Carpeted, Hardwood, Tile/Brick
Fireplaces Number 1
Fireplaces Type Wood
Equipment Dishwasher, Refrigerator, Oven/Range - Electric, Washer, Dryer
Fireplace Y
Appliance Dishwasher, Refrigerator, Oven/Range - Electric, Washer, Dryer
Heat Source Natural Gas
Laundry Basement
Exterior
Parking Features Garage - Front Entry
Garage Spaces 5.0
Fence Privacy, Wood
Pool Saltwater
Water Access N
Roof Type Shingle
Accessibility None
Attached Garage 1
Total Parking Spaces 5
Garage Y
Building
Story 2
Foundation Brick/Mortar
Sewer Public Sewer
Water Public
Architectural Style Colonial
Level or Stories 2
Additional Building Above Grade, Below Grade
New Construction N
Schools
School District Gateway Regional Schools
Others
Senior Community No
Tax ID 23-00040 16-00005
Ownership Fee Simple
SqFt Source Assessor
Acceptable Financing FHA, Conventional, Cash
Listing Terms FHA, Conventional, Cash
Financing FHA,Conventional,Cash
Special Listing Condition Standard
Read Less
Want to know what your home might be worth? Contact us for a FREE valuation!

Our team is ready to help you sell your home for the highest possible price ASAP

Bought with Samuel E Goodwin IV • RealtyMark Properties

GET MORE INFORMATION





