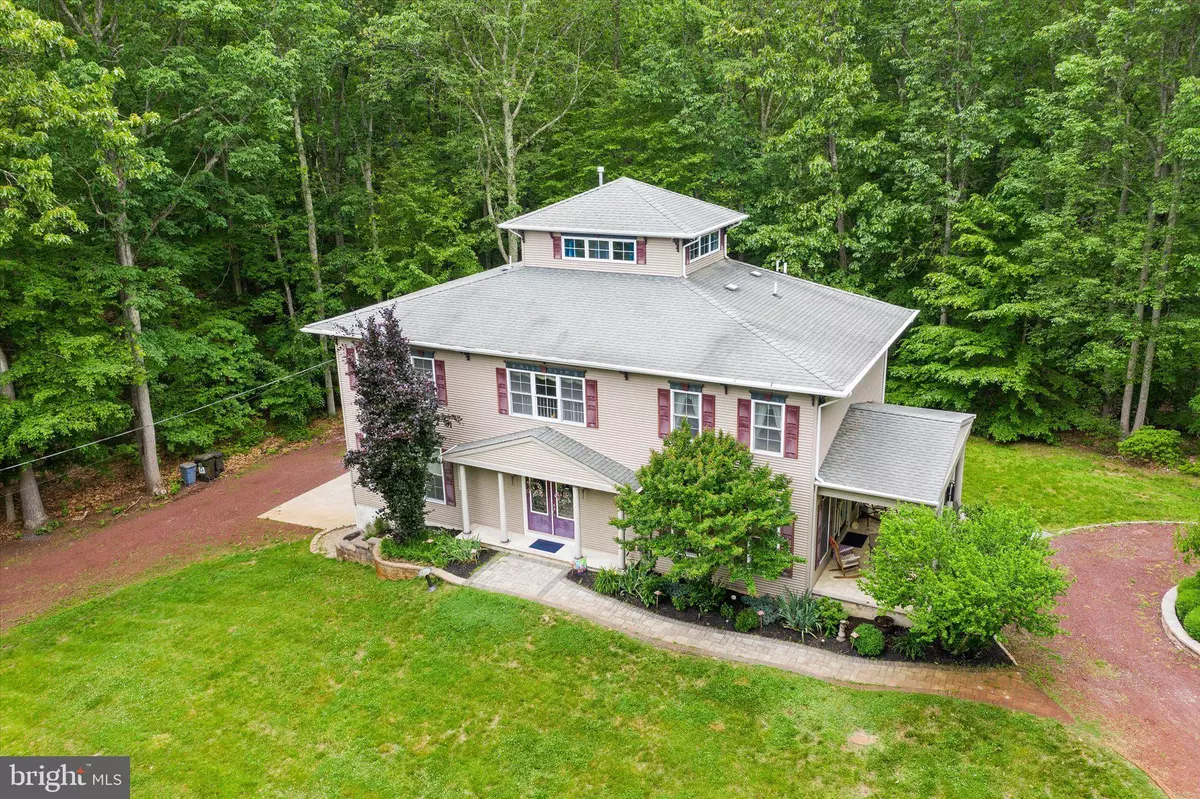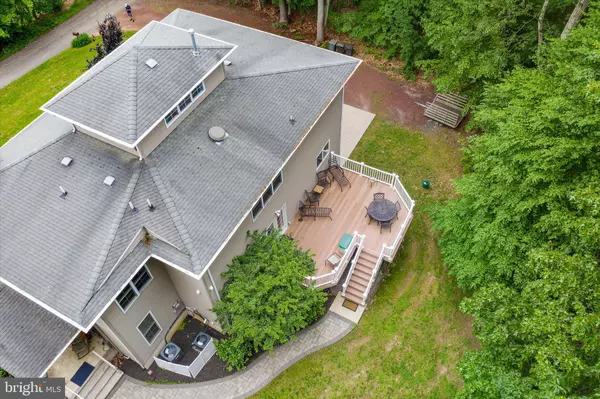$730,000
$775,000
5.8%For more information regarding the value of a property, please contact us for a free consultation.
32 STONE HILL RD Cream Ridge, NJ 08514
3 Beds
3 Baths
3,228 SqFt
Key Details
Sold Price $730,000
Property Type Single Family Home
Sub Type Detached
Listing Status Sold
Purchase Type For Sale
Square Footage 3,228 sqft
Price per Sqft $226
Subdivision Upper Freehold
MLS Listing ID NJMM2000640
Sold Date 10/25/22
Style Georgian
Bedrooms 3
Full Baths 2
Half Baths 1
HOA Y/N N
Abv Grd Liv Area 3,228
Originating Board BRIGHT
Year Built 2007
Annual Tax Amount $12,825
Tax Year 2021
Lot Size 1.200 Acres
Acres 1.2
Lot Dimensions 0.00 x 0.00
Property Description
Looking for seclusion and privacy but still want to be close enough to major highways and shopping, then look no further. This Custom Built Georgian Revival Colonial is prominently perched on a hill atop a private drive in Cream Ridge. This impressive 3 bed, plus bonus fourth room, 2 and one half bath home is situated on 1.2 private acres surrounded by horse farms panoramic views and open space.
Enter the grand 2 story foyer with wide opulent open center staircase, ceramic tile, chandelier lift, and an open bridge. The foyer flows seamlessly to the Great Room with hardwood flooring, gas fireplace, floor to ceiling windows, built in custom millwork and French doors opening to a covered porch perfect for relaxing and taking in sunsets. Large dining room with floor to ceiling windows, and a custom millwork hutch is perfect for all of your gatherings. The large chef’s kitchen is an inspirational place to cook and gather with granite counters, large island, 42” cabinets, stainless steel appliances, wine cooler and range and large oversized pantry. Breakfast nook has a built in custom wet bar, French doors out to the back deck for ease of entertaining and outside living.
Upstairs there is an open loft area perfect for reading or relaxing situated right off of the elegant primary suite. As you walk around the open bridge there are two additional bedrooms and a bonus room with stairs leading to the cupola room. This bonus room can be used as a bedroom, study, playroom, aupere suite, the possibilities are endless and the space is large and bright.
Walk in closets, upstairs laundry, full house generator, jetted tub, sprinkler system, oversized two car garage, partially finished basement, two zone heat and air make this custom home a must see on your list!
Quiet and serene yet close to the turnpike, 1-95, Rt. 130, the train stations and shopping. Not to be missed.
Location
State NJ
County Monmouth
Area Upper Freehold Twp (21351)
Zoning RESIDENTIAL
Rooms
Other Rooms Dining Room, Primary Bedroom, Bedroom 2, Bedroom 3, Kitchen, Foyer, Breakfast Room, Great Room, Bonus Room
Basement Partially Finished
Interior
Interior Features Floor Plan - Traditional, Kitchen - Eat-In, Studio
Hot Water Electric, Propane
Heating Central, Forced Air, Zoned
Cooling Central A/C, Zoned
Fireplaces Type Gas/Propane
Equipment Stainless Steel Appliances
Fireplace Y
Appliance Stainless Steel Appliances
Heat Source Propane - Owned
Laundry Upper Floor
Exterior
Parking Features Oversized
Garage Spaces 2.0
Water Access N
View Panoramic, Trees/Woods
Roof Type Shingle
Accessibility None
Attached Garage 2
Total Parking Spaces 2
Garage Y
Building
Lot Description Backs to Trees
Story 4
Foundation Block
Sewer Private Sewer
Water Private
Architectural Style Georgian
Level or Stories 4
Additional Building Above Grade, Below Grade
New Construction N
Schools
School District Upper Freehold Regional Schools
Others
Senior Community No
Tax ID 51-00015-00042 04
Ownership Fee Simple
SqFt Source Assessor
Acceptable Financing Cash, Conventional
Listing Terms Cash, Conventional
Financing Cash,Conventional
Special Listing Condition Standard
Read Less
Want to know what your home might be worth? Contact us for a FREE valuation!

Our team is ready to help you sell your home for the highest possible price ASAP

Bought with Dennis M Carcel • EXP Realty, LLC

GET MORE INFORMATION





