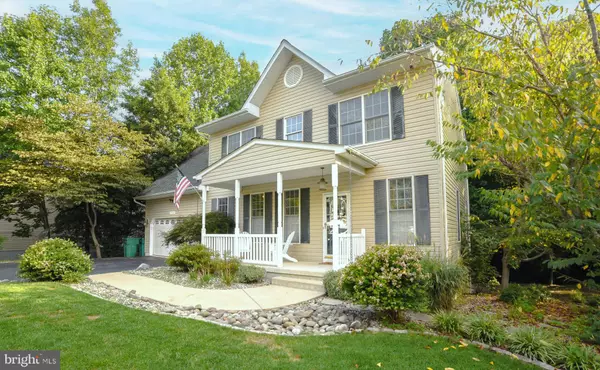$480,000
$479,900
For more information regarding the value of a property, please contact us for a free consultation.
43904 SNOWBERRY WAY California, MD 20619
4 Beds
3 Baths
2,336 SqFt
Key Details
Sold Price $480,000
Property Type Single Family Home
Sub Type Detached
Listing Status Sold
Purchase Type For Sale
Square Footage 2,336 sqft
Price per Sqft $205
Subdivision Misty Pond Of Wildewood
MLS Listing ID MDSM2009222
Sold Date 10/21/22
Style Colonial
Bedrooms 4
Full Baths 2
Half Baths 1
HOA Fees $41/ann
HOA Y/N Y
Abv Grd Liv Area 2,336
Originating Board BRIGHT
Year Built 2005
Annual Tax Amount $3,344
Tax Year 2022
Lot Size 9,334 Sqft
Acres 0.21
Property Description
AWESOME COLONIAL IN DESIRABLE MISTY POND OF WILDEWOOD NEIGHBORHOOD. NESTLED AT THE END OF A PRIVATE STREET THIS HOME HAS TONS OF PRIVACY! GREAT FLOOR PLAN FEATURES HARDWOOD ENTRANCE WELCOMING YOU TO THE LARGE LIVING ROOM WITH A BEAUTIFUL STONE GAS FIREPLACE THAT OPENS TO THE KITCHEN FEATURING PLENTY OF CABINETS, COUNTER SPACE AND A LOVELY CENTER ISLAND. GENEROUSLY SIZED BREAKFAST AREA LEADS TO YOUR PRIVATE DECK WITH A NICE WOODED VIEW. SEPARATE DINING ROOM ; USE AS YOU WISH; OFFICE, HOME CLASS ROOM, PLAY ROOM... LETS NOT FORGET ABOUT THE MUD ROOM!!!! SECOND FLOOR OFFERS A PRIMARY SUITE WITH A DELUXE BATH AND WALK-IN CLOSET. 3 OTHER BEDROOMS, HUGE LINEN CLOSET AND A FULL BATH ROUND OFF THIS FLOOR. NOW BRING YOUR IMAGINATION TO THIS AMAZING WALK-OUT BASEMENT. ROUGH-IN FOR BATHROOM #3 IN PLACE. NEIGHBORHOOD REC FACILITIES ARE AT AN ADDITIONAL COST OF $400 PER SEASON IF DESIRED. SEVERAL POOLS, TENNIS COURTS, BASKETBALL AND CLUBHOUSE.
Location
State MD
County Saint Marys
Zoning PDR
Rooms
Other Rooms Living Room, Dining Room, Primary Bedroom, Bedroom 2, Bedroom 3, Bedroom 4, Kitchen, Breakfast Room, Mud Room, Bathroom 2, Primary Bathroom
Basement Full, Walkout Level, Unfinished, Rough Bath Plumb
Interior
Interior Features Breakfast Area, Carpet, Ceiling Fan(s), Family Room Off Kitchen, Floor Plan - Open, Formal/Separate Dining Room, Kitchen - Island, Pantry, Primary Bath(s), Soaking Tub, Walk-in Closet(s), Wood Floors
Hot Water Natural Gas
Heating Forced Air
Cooling Central A/C, Ceiling Fan(s)
Flooring Carpet, Hardwood
Fireplaces Number 1
Fireplaces Type Gas/Propane, Mantel(s), Stone
Equipment Built-In Microwave, Dishwasher, Disposal, Dryer, Exhaust Fan, Icemaker, Refrigerator, Stove, Washer, Water Heater
Furnishings No
Fireplace Y
Window Features Screens
Appliance Built-In Microwave, Dishwasher, Disposal, Dryer, Exhaust Fan, Icemaker, Refrigerator, Stove, Washer, Water Heater
Heat Source Natural Gas
Laundry Upper Floor
Exterior
Exterior Feature Deck(s), Porch(es), Patio(s)
Parking Features Garage - Front Entry
Garage Spaces 6.0
Water Access N
Roof Type Asphalt
Accessibility None
Porch Deck(s), Porch(es), Patio(s)
Attached Garage 2
Total Parking Spaces 6
Garage Y
Building
Lot Description Backs to Trees, Cul-de-sac, Landscaping
Story 3
Foundation Slab
Sewer Public Sewer
Water Public
Architectural Style Colonial
Level or Stories 3
Additional Building Above Grade, Below Grade
New Construction N
Schools
Elementary Schools Evergreen
Middle Schools Esperanza
High Schools Leonardtown
School District St. Mary'S County Public Schools
Others
HOA Fee Include Common Area Maintenance,Snow Removal,Trash
Senior Community No
Tax ID 1903073718
Ownership Fee Simple
SqFt Source Assessor
Security Features Electric Alarm
Special Listing Condition Standard
Read Less
Want to know what your home might be worth? Contact us for a FREE valuation!

Our team is ready to help you sell your home for the highest possible price ASAP

Bought with James Harrison Marcum • CENTURY 21 New Millennium

GET MORE INFORMATION





