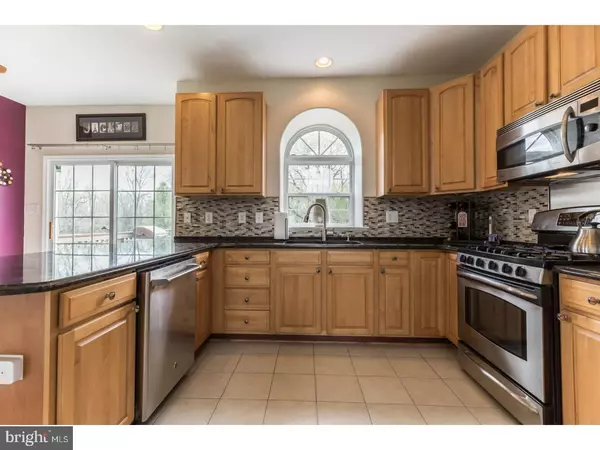$360,000
$355,000
1.4%For more information regarding the value of a property, please contact us for a free consultation.
399 RAINEY RD Swedesboro, NJ 08085
4 Beds
3 Baths
2,992 SqFt
Key Details
Sold Price $360,000
Property Type Single Family Home
Sub Type Detached
Listing Status Sold
Purchase Type For Sale
Square Footage 2,992 sqft
Price per Sqft $120
Subdivision The Glen At Oldman
MLS Listing ID 1000474516
Sold Date 06/22/18
Style Contemporary
Bedrooms 4
Full Baths 2
Half Baths 1
HOA Y/N N
Abv Grd Liv Area 2,992
Originating Board TREND
Year Built 2001
Annual Tax Amount $12,156
Tax Year 2017
Lot Size 1.630 Acres
Acres 1.63
Lot Dimensions 0X0
Property Description
Pride of ownership is evident the moment you pull up to this immaculately maintained, upgraded home. As you pull into the driveway your eye will immediately be drawn to the amount of property & amazing details! The stone fa ade will welcome you with open arms. Enter into the SUN-DRENCHED two story foyer boasting 9' ceilings & crown molding plus new carpet through out! This home has PLENTY of SPACE! Make your way into the HUGE kitchen perfect for entertaining! Featuring stainless steel appliances, granite countertops, 42" cabinetry, a huge pantry, and barstool seating.. completely move-in ready! The family room with a fireplace & huge arched windows overlooking the private 1.63 acres is the perfect spot to cozy up after a long day. Upstairs does NOT disappoint. The Master SUITE has gleaming hardwood floors, a huge walk-in closet, soaring vaulted ceilings, a sitting room, & a full bathroom with his & her sinks & a garden tub, yes you deserve it :) All bedrooms are generously sized with room for the entire family! They'll each love the custom automated shades in the bedrooms to help balance with the abundance of sunlight if desired. This property was converted to natural gas less than 3 years ago with a new water heater & furnace installed and upgraded for natural gas as well. The basement features 9' ceilings and poured concrete foundation. The possibilities are ENDLESS down here to create your own vision. A dual zone radon system was installed less than 3 years ago as well. Two car garage with automatic door openers, a huge deck off the kitchen and close to an acre of cleared space behind the home. Such an amazing deal! Schedule your appointment today to be in this beauty which backs to the woods and NOT your neighbor's yard! Close to Phila, Cherry Hill and Delaware in the highly coveted Kingsway School District!
Location
State NJ
County Gloucester
Area Woolwich Twp (20824)
Zoning RESID
Rooms
Other Rooms Living Room, Dining Room, Primary Bedroom, Bedroom 2, Bedroom 3, Kitchen, Family Room, Bedroom 1, Laundry, Other, Attic
Basement Full, Unfinished
Interior
Interior Features Primary Bath(s), Kitchen - Island, Butlers Pantry, Ceiling Fan(s), Attic/House Fan, Stall Shower, Kitchen - Eat-In
Hot Water Natural Gas
Heating Gas, Forced Air
Cooling Central A/C
Flooring Wood, Fully Carpeted, Tile/Brick
Fireplaces Number 1
Fireplaces Type Gas/Propane
Equipment Dishwasher
Fireplace Y
Window Features Bay/Bow
Appliance Dishwasher
Heat Source Natural Gas
Laundry Main Floor
Exterior
Garage Spaces 5.0
Water Access N
Roof Type Pitched,Shingle
Accessibility None
Attached Garage 2
Total Parking Spaces 5
Garage Y
Building
Lot Description Level, Front Yard, Rear Yard, SideYard(s)
Story 2
Foundation Concrete Perimeter
Sewer On Site Septic
Water Well
Architectural Style Contemporary
Level or Stories 2
Additional Building Above Grade
Structure Type Cathedral Ceilings,9'+ Ceilings
New Construction N
Schools
High Schools Kingsway Regional
School District Kingsway Regional High
Others
Senior Community No
Tax ID 24-00026-00003 02
Ownership Fee Simple
Security Features Security System
Read Less
Want to know what your home might be worth? Contact us for a FREE valuation!

Our team is ready to help you sell your home for the highest possible price ASAP

Bought with Joseph Schwarzman • Premier Real Estate Corp.
GET MORE INFORMATION





