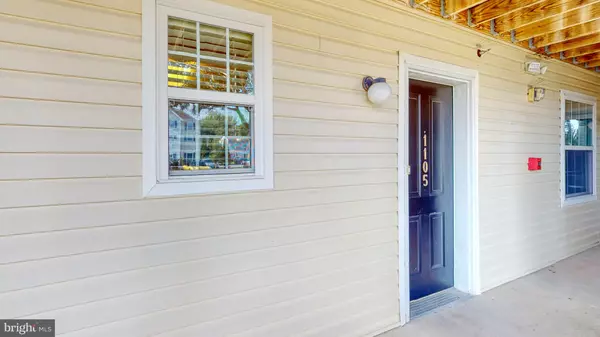$190,000
$185,000
2.7%For more information regarding the value of a property, please contact us for a free consultation.
1105 CAITLINS WAY Millsboro, DE 19966
2 Beds
2 Baths
729 SqFt
Key Details
Sold Price $190,000
Property Type Condo
Sub Type Condo/Co-op
Listing Status Sold
Purchase Type For Sale
Square Footage 729 sqft
Price per Sqft $260
Subdivision Lighthouse Villages
MLS Listing ID DESU2029264
Sold Date 10/18/22
Style Straight Thru,Unit/Flat
Bedrooms 2
Full Baths 2
Condo Fees $444/qua
HOA Fees $18/ann
HOA Y/N Y
Abv Grd Liv Area 729
Originating Board BRIGHT
Year Built 2005
Annual Tax Amount $978
Tax Year 2022
Property Description
Move in Ready in Millsboro! This first floor unit is has had several upgrades since it was built! Additionally, it has had a few updates in the last several years as well! The entry boasts ceramic tile flooring! Extra tiles are included with the sale! The kitchen showcases a very new refrigerator, a stainless & black stove, microwave, and dishwasher! The primary suite offers a walk in closet, a ceiling fan, and updated shower head in the primary bath! Fresh neutral paint has been recently added to some of the unit. Both bathrooms offer recently upgraded flooring with extra begin left for the new owner! There is a screened patio in the rear of the home! Convenient to shopping and beaches, this home is ready for a new owner!
Location
State DE
County Sussex
Area Dagsboro Hundred (31005)
Zoning RC
Rooms
Main Level Bedrooms 2
Interior
Interior Features Carpet, Ceiling Fan(s), Combination Dining/Living, Combination Kitchen/Dining, Dining Area, Entry Level Bedroom, Flat, Floor Plan - Open, Primary Bath(s), Tub Shower, Walk-in Closet(s)
Hot Water Electric
Heating Forced Air
Cooling Central A/C
Flooring Carpet, Ceramic Tile, Concrete
Equipment Built-In Microwave, Dishwasher, Oven/Range - Electric, Refrigerator, Washer/Dryer Stacked, Water Heater
Appliance Built-In Microwave, Dishwasher, Oven/Range - Electric, Refrigerator, Washer/Dryer Stacked, Water Heater
Heat Source Electric
Laundry Dryer In Unit, Washer In Unit
Exterior
Exterior Feature Patio(s), Porch(es), Screened
Garage Spaces 1.0
Parking On Site 1
Amenities Available Common Grounds, Pool - Outdoor, Reserved/Assigned Parking
Water Access N
Accessibility None
Porch Patio(s), Porch(es), Screened
Total Parking Spaces 1
Garage N
Building
Story 1
Unit Features Garden 1 - 4 Floors
Sewer Public Sewer
Water Public
Architectural Style Straight Thru, Unit/Flat
Level or Stories 1
Additional Building Above Grade, Below Grade
Structure Type Dry Wall
New Construction N
Schools
School District Indian River
Others
Pets Allowed Y
HOA Fee Include Common Area Maintenance,Ext Bldg Maint,Lawn Maintenance,Management,Snow Removal
Senior Community No
Tax ID 235-05.00-86.02-1105
Ownership Condominium
Acceptable Financing Cash, Conventional
Listing Terms Cash, Conventional
Financing Cash,Conventional
Special Listing Condition Standard
Pets Allowed Cats OK, Dogs OK
Read Less
Want to know what your home might be worth? Contact us for a FREE valuation!

Our team is ready to help you sell your home for the highest possible price ASAP

Bought with Joel Canfield • Keller Williams Realty

GET MORE INFORMATION





