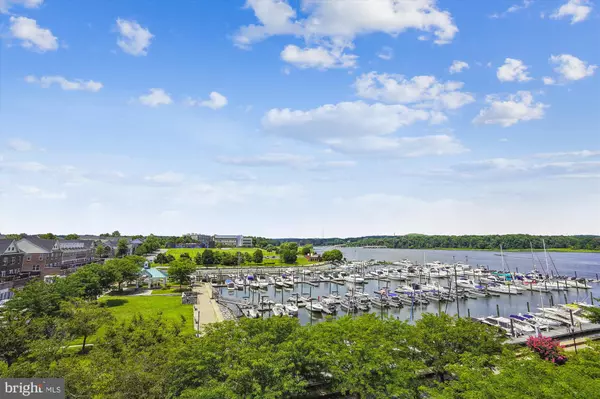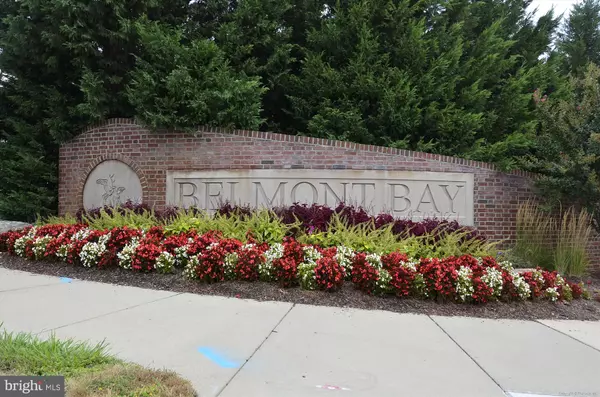$455,000
$474,900
4.2%For more information regarding the value of a property, please contact us for a free consultation.
525 BELMONT BAY DR #407 Woodbridge, VA 22191
2 Beds
2 Baths
1,515 SqFt
Key Details
Sold Price $455,000
Property Type Condo
Sub Type Condo/Co-op
Listing Status Sold
Purchase Type For Sale
Square Footage 1,515 sqft
Price per Sqft $300
Subdivision Harbor Side Condo At Belmont
MLS Listing ID VAPW2033116
Sold Date 10/28/22
Style Contemporary
Bedrooms 2
Full Baths 2
Condo Fees $620/mo
HOA Fees $64/mo
HOA Y/N Y
Abv Grd Liv Area 1,515
Originating Board BRIGHT
Year Built 2007
Annual Tax Amount $4,639
Tax Year 2022
Property Description
Enjoy spectacular views of Belmont Bay from the living room, both bedrooms and the enormous balcony of this 4th floor luxury penthouse. Completely renovated throughout including two brand new designer bathrooms; a classic white kitchen with granite counters and stainless steel appliances; rich wide plank hardwood flooring; new HVAC system, washer & dryer. Freshly painted with tastefully selected color choices. Updated windows. 9 foot ceilings. Secure storage room across the hall from the apartment. Deeded garage space #22 with storage bin located next to the elevator. 2nd parking space #34 located right behind the building through the rear door. Treat yourself to morning coffee while watching the sunrise reflecting on the water from the balcony. The sunsets are also awesome! Conveniently located just blocks away from the commuter rail station and minutes to Historic Occoquan and I-95.
Location
State VA
County Prince William
Zoning PMD
Rooms
Other Rooms Living Room, Dining Room, Primary Bedroom, Bedroom 2, Kitchen, Laundry
Main Level Bedrooms 2
Interior
Interior Features Breakfast Area, Dining Area, Entry Level Bedroom, Floor Plan - Open, Kitchen - Gourmet, Primary Bath(s), Primary Bedroom - Bay Front, Walk-in Closet(s), Upgraded Countertops, Wood Floors, Crown Moldings
Hot Water Natural Gas
Heating Forced Air
Cooling Central A/C
Equipment Built-In Microwave, Built-In Range, Dishwasher, Disposal, Exhaust Fan, Oven - Self Cleaning, Oven/Range - Electric, Refrigerator, Stainless Steel Appliances, Dryer - Front Loading, Washer - Front Loading
Fireplace N
Window Features Double Pane,Energy Efficient
Appliance Built-In Microwave, Built-In Range, Dishwasher, Disposal, Exhaust Fan, Oven - Self Cleaning, Oven/Range - Electric, Refrigerator, Stainless Steel Appliances, Dryer - Front Loading, Washer - Front Loading
Heat Source Natural Gas
Laundry Dryer In Unit, Washer In Unit
Exterior
Exterior Feature Balcony
Parking Features Additional Storage Area
Garage Spaces 2.0
Parking On Site 2
Amenities Available Jog/Walk Path, Pool - Outdoor, Tennis Courts, Tot Lots/Playground
Water Access Y
Water Access Desc Boat - Powered
View Harbor, Marina, Scenic Vista, River
Accessibility Doors - Lever Handle(s), Grab Bars Mod
Porch Balcony
Total Parking Spaces 2
Garage Y
Building
Story 1
Unit Features Mid-Rise 5 - 8 Floors
Sewer Public Sewer
Water Public
Architectural Style Contemporary
Level or Stories 1
Additional Building Above Grade, Below Grade
New Construction N
Schools
Elementary Schools Belmont
Middle Schools Lynn
High Schools Freedom
School District Prince William County Public Schools
Others
Pets Allowed Y
HOA Fee Include Pool(s),Reserve Funds
Senior Community No
Tax ID 8492-43-7582.04
Ownership Condominium
Horse Property N
Special Listing Condition Standard
Pets Allowed No Pet Restrictions
Read Less
Want to know what your home might be worth? Contact us for a FREE valuation!

Our team is ready to help you sell your home for the highest possible price ASAP

Bought with Julia Rice • KW United

GET MORE INFORMATION





