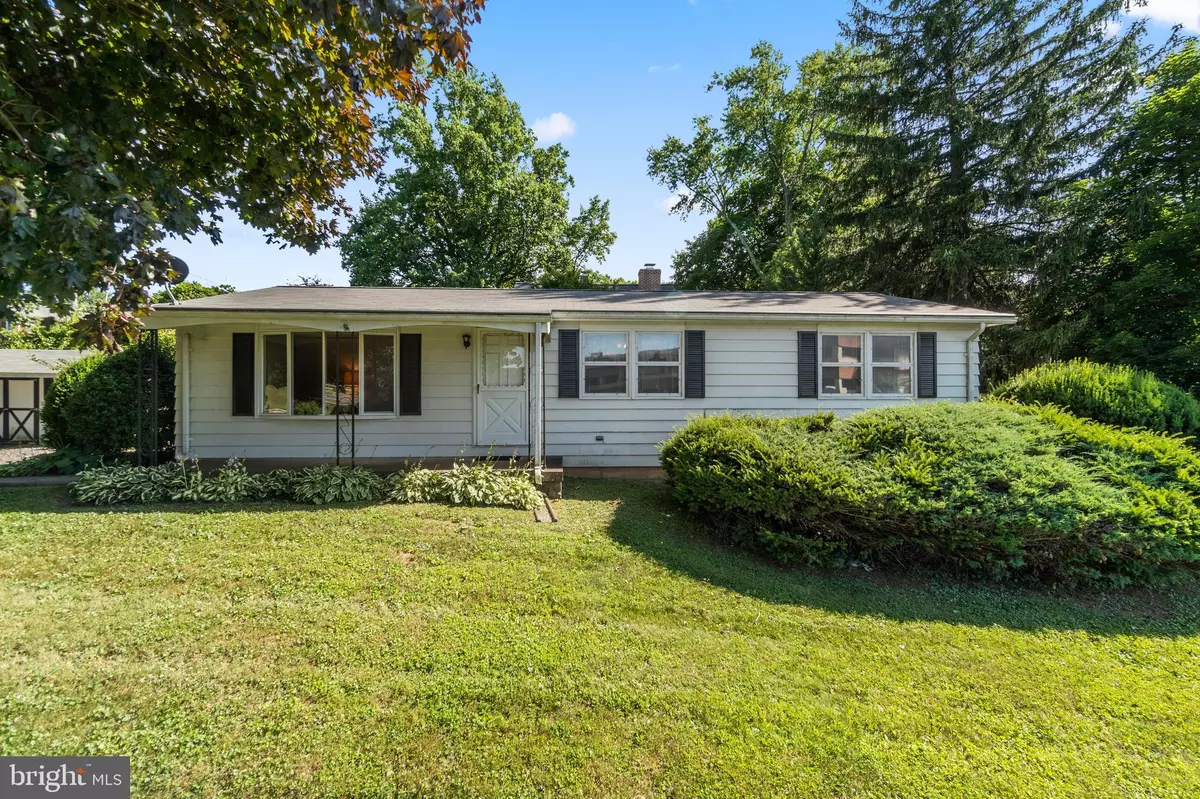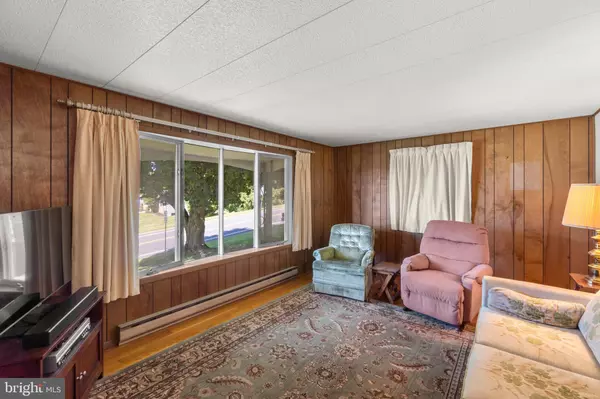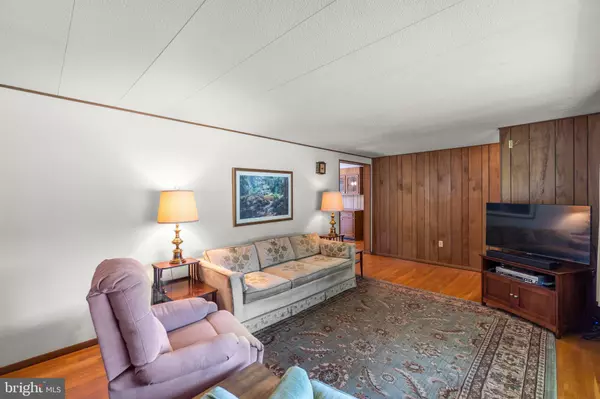$255,000
$260,000
1.9%For more information regarding the value of a property, please contact us for a free consultation.
701 GIST RD Westminster, MD 21157
3 Beds
1 Bath
1,104 SqFt
Key Details
Sold Price $255,000
Property Type Single Family Home
Sub Type Detached
Listing Status Sold
Purchase Type For Sale
Square Footage 1,104 sqft
Price per Sqft $230
Subdivision None Available
MLS Listing ID MDCR2008938
Sold Date 10/28/22
Style Ranch/Rambler
Bedrooms 3
Full Baths 1
HOA Y/N N
Abv Grd Liv Area 1,104
Originating Board BRIGHT
Year Built 1974
Annual Tax Amount $2,080
Tax Year 2021
Lot Size 0.340 Acres
Acres 0.34
Property Description
Warm and inviting rancher style home with 3 bedrooms, and 1 full bath. Catch the breeze on the southern ridge of Westminster, overlooking the Farm Museum to the central ridge of the city. Enjoy the 4th of July fireworks every year from your yard! This wonderfully maintained home offers hardwood floors on the main level, wood-paneled walls, a spacious bathroom, and plenty of windows to allow in natural light. The country style kitchen offers wood cabinets, vinyl flooring, and a breakfast area with convenient access to the well secluded deck. Wind down after a long day in this light-flooded owner's suite, which features plenty of usable space. The spacious lower level offers an abundant amount of room for storage, or could easily be converted into a space for entertaining . Easily accessible to Landon C Burns Park, the Carroll County Agriculture Center and Farm Museum. Welcome Home! Seller will consider Seller Contribution.
Location
State MD
County Carroll
Zoning RES
Rooms
Other Rooms Living Room, Dining Room, Primary Bedroom, Bedroom 2, Bedroom 3, Kitchen, Laundry, Storage Room, Full Bath
Basement Connecting Stairway, Full, Interior Access, Outside Entrance, Unfinished, Walkout Stairs, Daylight, Full, Side Entrance, Windows
Main Level Bedrooms 3
Interior
Interior Features Attic, Ceiling Fan(s), Combination Kitchen/Dining, Entry Level Bedroom, Floor Plan - Traditional, Tub Shower, Window Treatments, Wood Floors, Built-Ins, Formal/Separate Dining Room
Hot Water Electric
Heating Baseboard - Electric
Cooling Window Unit(s)
Flooring Hardwood, Vinyl, Concrete, Wood
Equipment Dryer, Exhaust Fan, Oven - Single, Oven/Range - Electric, Stove, Washer, Water Heater, Freezer
Window Features Screens,Bay/Bow
Appliance Dryer, Exhaust Fan, Oven - Single, Oven/Range - Electric, Stove, Washer, Water Heater, Freezer
Heat Source Electric
Laundry Basement
Exterior
Exterior Feature Porch(es), Deck(s)
Garage Spaces 6.0
Water Access N
View Garden/Lawn, Street
Roof Type Asphalt,Shingle
Accessibility None
Porch Porch(es), Deck(s)
Total Parking Spaces 6
Garage N
Building
Lot Description Front Yard, Rear Yard, SideYard(s)
Story 2
Foundation Permanent
Sewer Septic Exists
Water Public
Architectural Style Ranch/Rambler
Level or Stories 2
Additional Building Above Grade, Below Grade
Structure Type Dry Wall,Paneled Walls
New Construction N
Schools
Elementary Schools Friendship Valley
Middle Schools Westminster West
High Schools Westminster
School District Carroll County Public Schools
Others
Senior Community No
Tax ID 0707004648
Ownership Fee Simple
SqFt Source Assessor
Security Features Main Entrance Lock
Special Listing Condition Standard
Read Less
Want to know what your home might be worth? Contact us for a FREE valuation!

Our team is ready to help you sell your home for the highest possible price ASAP

Bought with Jacob Lee Heiland • Atlas Premier Realty, LLC
GET MORE INFORMATION





