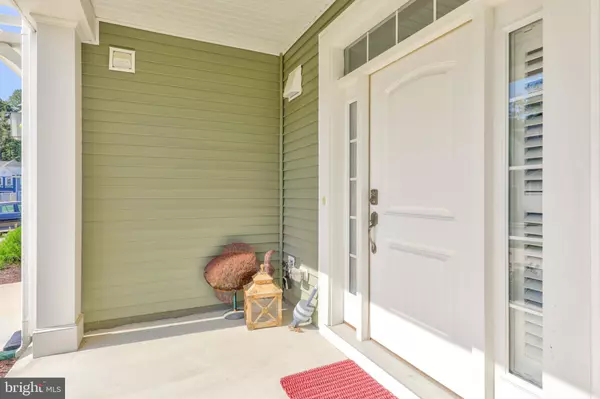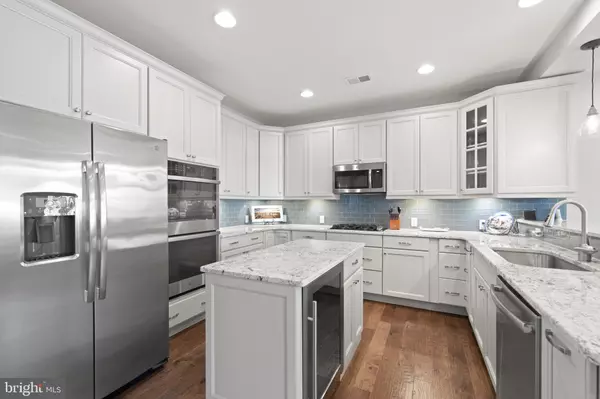$610,000
$649,900
6.1%For more information regarding the value of a property, please contact us for a free consultation.
31386 CAUSEY RD #T-76 Lewes, DE 19958
3 Beds
3 Baths
1,950 SqFt
Key Details
Sold Price $610,000
Property Type Condo
Sub Type Condo/Co-op
Listing Status Sold
Purchase Type For Sale
Square Footage 1,950 sqft
Price per Sqft $312
Subdivision Governors
MLS Listing ID DESU2026066
Sold Date 10/31/22
Style Coastal,Craftsman
Bedrooms 3
Full Baths 2
Half Baths 1
Condo Fees $930/qua
HOA Y/N N
Abv Grd Liv Area 1,950
Originating Board BRIGHT
Year Built 2019
Annual Tax Amount $1,100
Property Description
No Operating Reserve ($1000) contribution to a buyer for THIS purchase and the Seller will also pay your HOA for the remainder of this year! Why wait 6 months to build when you can have a gorgeous Tradewinds Model; 3 bedroom, 2-1/2 bath home now? This beauty is decked out to the nines with all the bells and whistles. Between the design selections and the interior decor and fixture upgrades, this stunning residence has in excess of $30,000 in upgrades from the initial builder's design. No worry about the roof, plumbing, electrical, HVAC or other major systems as this townhome is just 3 years young. Imagine, owning a gorgeous home with total peace of mind and in pristine condition. This home boasts on-demand tankless hot water, plantation shutters, Leesburg 5" scraped Hickory hardwood flooring, cedar wood roller shades, très chic dining chandelier, ceiling fans, stainless front load washer and dryer, upgraded shelving, a fully equipped 11'9"x12'5" gourmet kitchen with tier-5 glass backsplash, eat-at bar, GE Profile stainless steel appliance package, a 25cf side-by-side with water and ice, double wall ovens, 30" gas-on-glass cooktop, over-range microwave, Silhouette beverage cooler, tier-3 granite counters, pendant lighting, and a center island. The owner's ensuite with tray ceiling is 12'9"x17' with hardwood has a huge walk-in closet and luxury bath with dual sinks, Moen fixtures, and a frameless pivot shower with Lucente Stone and Glass Mosaic tiles, and a large balcony. The guest rooms are generously sized; 11'4"x 12'7" and 11'7"x12' with an exterior balcony. Additionally, this home has a large rear patio and covered front porch, a 11'6"x21' front load garage with upgraded above-car storage shelving and Stockton glass door panels. The living room is 19'x13'6" and the dining room is 13'10"x9'10." Located on the Junction-Breakwater bike route, this splendid community is one of the finest additions to the Lewes family of homes. Governors community includes a community and fitness center, tennis, an outdoor pool, a lazy river, and huge green-space preserve. The community landscaping is professionally manicured and pleasing to even the most discerning homeowner. Enjoy quick access to the scenic downtown to enjoy fine white linen dining, tax-free shopping, and the Lewes Rehoboth canal where you'll often see world class yachts docked. Enjoy all that this fantastic resort style, lock and go, community has to offer. What could top this off? How about the incredibly low annual tax of $1180 (including school tax.) Coming from other mid-Atlantic regions or metro DC where you might be paying 10 times as much, think what you could do with the tax savings alone. Call for your exclusive tour.
Location
State DE
County Sussex
Area Lewes Rehoboth Hundred (31009)
Zoning AR1
Rooms
Other Rooms Living Room, Dining Room, Primary Bedroom, Bedroom 2, Bedroom 3, Kitchen, Foyer, Laundry, Bathroom 2, Primary Bathroom, Half Bath
Interior
Interior Features Carpet, Dining Area, Family Room Off Kitchen, Recessed Lighting, Pantry, Kitchen - Island, Walk-in Closet(s), Wood Floors, Floor Plan - Open, Upgraded Countertops, Kitchen - Gourmet, Primary Bath(s), Stall Shower, Tub Shower, Ceiling Fan(s), Window Treatments
Hot Water Tankless
Heating Programmable Thermostat
Cooling Central A/C, Programmable Thermostat
Flooring Hardwood, Ceramic Tile, Carpet
Equipment Refrigerator, Oven - Wall, Oven - Double, Built-In Microwave, Dishwasher, Cooktop, Stainless Steel Appliances, Disposal, Exhaust Fan, Icemaker, Oven - Single, Oven/Range - Gas, Water Heater - Tankless, Dryer, Washer
Furnishings No
Fireplace N
Window Features Low-E,Double Hung
Appliance Refrigerator, Oven - Wall, Oven - Double, Built-In Microwave, Dishwasher, Cooktop, Stainless Steel Appliances, Disposal, Exhaust Fan, Icemaker, Oven - Single, Oven/Range - Gas, Water Heater - Tankless, Dryer, Washer
Heat Source Natural Gas Available
Laundry Upper Floor, Dryer In Unit, Washer In Unit
Exterior
Exterior Feature Balcony, Patio(s), Porch(es)
Parking Features Garage - Front Entry, Garage Door Opener, Inside Access
Garage Spaces 2.0
Utilities Available Cable TV Available, Electric Available, Natural Gas Available, Phone Available, Sewer Available, Water Available
Amenities Available Club House, Fitness Center, Pool - Outdoor, Picnic Area, Tot Lots/Playground, Tennis Courts, Common Grounds
Water Access N
Roof Type Architectural Shingle
Accessibility None
Porch Balcony, Patio(s), Porch(es)
Attached Garage 1
Total Parking Spaces 2
Garage Y
Building
Lot Description Landscaping
Story 2
Foundation Slab
Sewer Public Sewer
Water Private/Community Water
Architectural Style Coastal, Craftsman
Level or Stories 2
Additional Building Above Grade
New Construction N
Schools
School District Cape Henlopen
Others
Pets Allowed Y
HOA Fee Include Common Area Maintenance,Lawn Maintenance,Management,Pool(s),Snow Removal,Trash,Other,Ext Bldg Maint
Senior Community No
Tax ID 335-12.00-3.11
Ownership Condominium
Security Features Carbon Monoxide Detector(s),Smoke Detector
Horse Property N
Special Listing Condition Standard
Pets Allowed No Pet Restrictions
Read Less
Want to know what your home might be worth? Contact us for a FREE valuation!

Our team is ready to help you sell your home for the highest possible price ASAP

Bought with SHIRLEY E. KALVINSKY • Jack Lingo - Rehoboth
GET MORE INFORMATION





