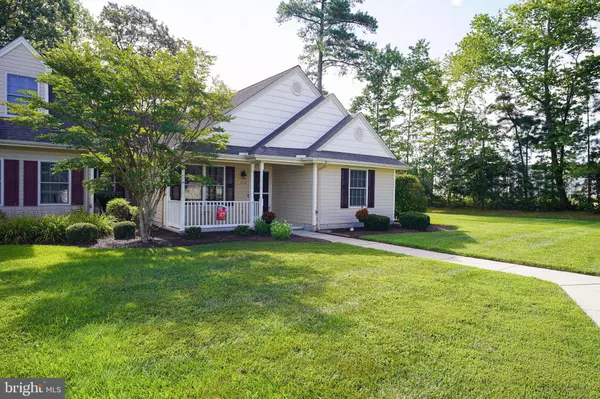$199,500
$199,500
For more information regarding the value of a property, please contact us for a free consultation.
520 HOLLY RIDGE CT Salisbury, MD 21804
3 Beds
2 Baths
1,274 SqFt
Key Details
Sold Price $199,500
Property Type Townhouse
Sub Type End of Row/Townhouse
Listing Status Sold
Purchase Type For Sale
Square Footage 1,274 sqft
Price per Sqft $156
Subdivision Villages At Parsons Lake
MLS Listing ID MDWC2006628
Sold Date 11/01/22
Style Ranch/Rambler
Bedrooms 3
Full Baths 2
HOA Fees $100/ann
HOA Y/N Y
Abv Grd Liv Area 1,274
Originating Board BRIGHT
Year Built 2006
Annual Tax Amount $2,726
Tax Year 2022
Lot Size 0.264 Acres
Acres 0.26
Lot Dimensions 0.00 x 0.00
Property Description
Welcome to maintenance free one level living in this end of row townhome with lot's of natural light. The Villages at Parson's Lake is in walking distance to entertainment and shopping district. This one owner home shows pride of ownership. As you walk in you are in the large living room with cathedral ceiling. Down the first hall you will find two bedrooms, laundry closet , and full bathroom. In the back of home cook in your kitchen with island and stainless steel appliances. Kitchen open to nice size dining area. Master bedroom features walk-in closet and master bathroom with double vanity sinks. Privacy fencing on your back patio allows for great spot to sip morning coffee or barbecue overlooking back and side yard with a view of the woods and wildlife. A locked attached shed can house bikes, canoes, and more. Oh an no need for lawnmower lawn care is included and trash pick-up. The front covered porch offers another great area for relaxing. Just move in an start living care free.
Location
State MD
County Wicomico
Area Wicomico Northeast (23-02)
Zoning R10A
Rooms
Main Level Bedrooms 3
Interior
Interior Features Carpet, Ceiling Fan(s), Combination Kitchen/Dining, Entry Level Bedroom, Floor Plan - Open, Kitchen - Eat-In, Sprinkler System, Walk-in Closet(s)
Hot Water Natural Gas
Heating Heat Pump(s)
Cooling Central A/C
Flooring Carpet, Vinyl
Equipment Built-In Microwave, Dryer - Electric, Dishwasher, Exhaust Fan, Oven/Range - Electric, Refrigerator, Washer
Appliance Built-In Microwave, Dryer - Electric, Dishwasher, Exhaust Fan, Oven/Range - Electric, Refrigerator, Washer
Heat Source Electric
Exterior
Exterior Feature Patio(s), Porch(es)
Parking On Site 2
Fence Partially
Amenities Available Tot Lots/Playground
Water Access N
View Trees/Woods
Roof Type Architectural Shingle
Accessibility 2+ Access Exits, Level Entry - Main
Porch Patio(s), Porch(es)
Garage N
Building
Story 1
Foundation Slab
Sewer Public Sewer
Water Public
Architectural Style Ranch/Rambler
Level or Stories 1
Additional Building Above Grade, Below Grade
New Construction N
Schools
School District Wicomico County Public Schools
Others
Pets Allowed Y
HOA Fee Include Lawn Maintenance,Trash,Other
Senior Community No
Tax ID 2305123267
Ownership Fee Simple
SqFt Source Assessor
Acceptable Financing Cash, Conventional, FHA, VA
Listing Terms Cash, Conventional, FHA, VA
Financing Cash,Conventional,FHA,VA
Special Listing Condition Standard
Pets Allowed No Pet Restrictions
Read Less
Want to know what your home might be worth? Contact us for a FREE valuation!

Our team is ready to help you sell your home for the highest possible price ASAP

Bought with Elizabeth White • Shore Results Realty

GET MORE INFORMATION





